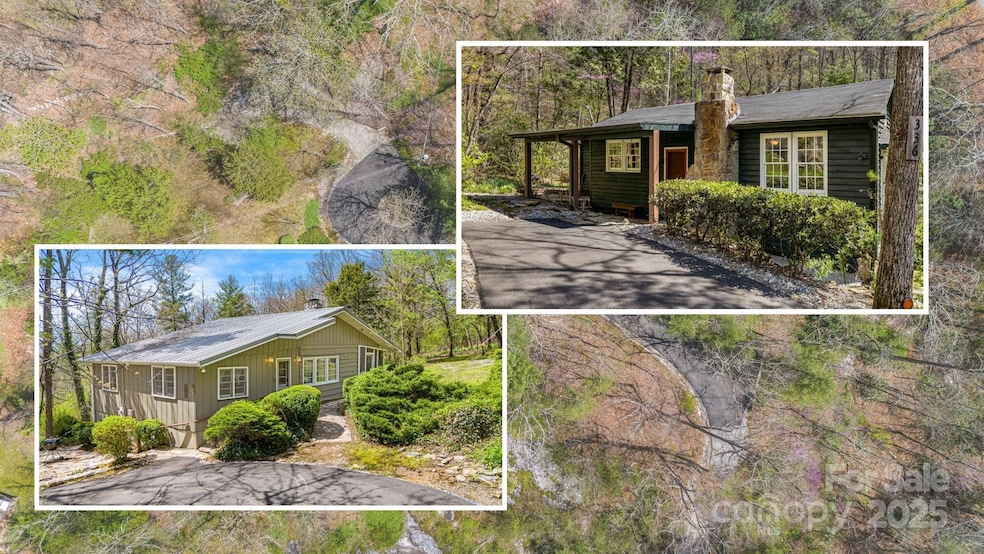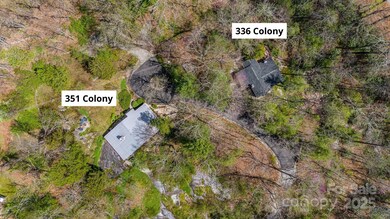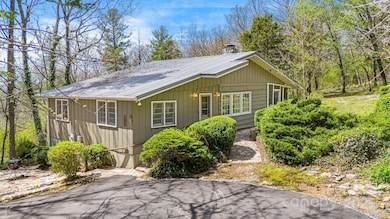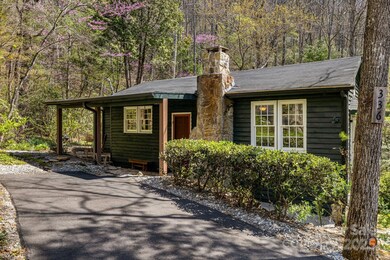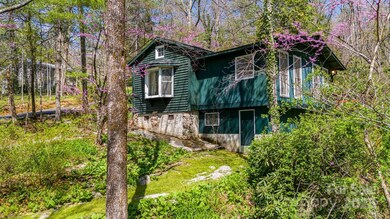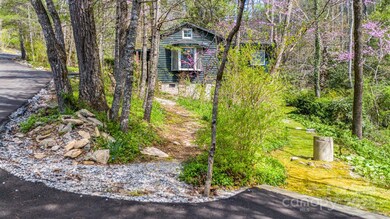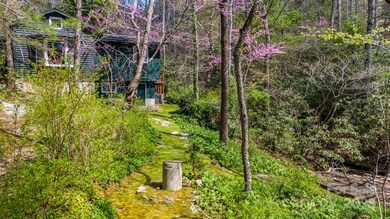
336&351 Colony Rd Hendersonville, NC 28792
Highlights
- Open Floorplan
- Wooded Lot
- Screened Porch
- Deck
- Wood Flooring
- Cottage
About This Home
As of July 2025ACCEPTING BACKUP OFFERS. A rare chance to own two updated historic homes in the storied Huckleberry Artists Colony, offered together as a unique multi-family or turnkey investment property. 336 & 351 Colony Rd, named The Writer's Retreat and The Artist's Retreat respectively, are on the market for the second time ever. Each home is full of character, featuring charming details, cozy layouts, and artistic touches throughout. Set on separate parcels totalling just over 2 acres, the homes are surrounded by natural beauty: a gentle creek, exposed rock slab terrain, and lush woodland privacy. This serene setting offers the perfect retreat for creatives, nature lovers, or those seeking a peaceful lifestyle just minutes from downtown Hendersonville. Ideal for multi-generational living, personal getaway, or investment; must see to truly appreciate the uniqueness of this special place!
Last Agent to Sell the Property
Keller Williams Professionals Brokerage Email: abbyholmes@kw.com License #328347 Listed on: 05/02/2025

Home Details
Home Type
- Single Family
Est. Annual Taxes
- $608
Year Built
- Built in 1940
Lot Details
- Wooded Lot
- Additional Parcels
- Property is zoned R-3
Home Design
- Cottage
- Composition Roof
- Metal Roof
- Wood Siding
Interior Spaces
- 836 Sq Ft Home
- 1-Story Property
- Open Floorplan
- Wood Burning Fireplace
- Living Room with Fireplace
- Screened Porch
- Wood Flooring
- Crawl Space
Kitchen
- Electric Oven
- Electric Cooktop
- <<microwave>>
- Dishwasher
Bedrooms and Bathrooms
- 4 Bedrooms | 2 Main Level Bedrooms
Laundry
- Laundry Room
- Dryer
- Washer
Parking
- Circular Driveway
- Shared Driveway
Outdoor Features
- Access to stream, creek or river
- Deck
- Patio
Additional Homes
- Separate Entry Quarters
Utilities
- Forced Air Heating and Cooling System
- Heat Pump System
- Shared Well
- Septic Tank
- Fiber Optics Available
Community Details
- Huckleberry Mountain Artist Colony Subdivision
Listing and Financial Details
- Assessor Parcel Number 9681144514
Ownership History
Purchase Details
Similar Homes in Hendersonville, NC
Home Values in the Area
Average Home Value in this Area
Purchase History
| Date | Type | Sale Price | Title Company |
|---|---|---|---|
| Warranty Deed | -- | -- |
Mortgage History
| Date | Status | Loan Amount | Loan Type |
|---|---|---|---|
| Open | $171,632 | New Conventional |
Property History
| Date | Event | Price | Change | Sq Ft Price |
|---|---|---|---|---|
| 07/09/2025 07/09/25 | Sold | $605,000 | +0.8% | $724 / Sq Ft |
| 05/02/2025 05/02/25 | For Sale | $600,000 | -- | $718 / Sq Ft |
Tax History Compared to Growth
Tax History
| Year | Tax Paid | Tax Assessment Tax Assessment Total Assessment is a certain percentage of the fair market value that is determined by local assessors to be the total taxable value of land and additions on the property. | Land | Improvement |
|---|---|---|---|---|
| 2025 | $608 | $111,400 | $41,200 | $70,200 |
| 2024 | $608 | $111,400 | $41,200 | $70,200 |
| 2023 | $608 | $111,400 | $41,200 | $70,200 |
| 2022 | $554 | $82,000 | $30,800 | $51,200 |
| 2021 | $0 | $82,000 | $30,800 | $51,200 |
| 2020 | $554 | $82,000 | $0 | $0 |
| 2019 | $554 | $82,000 | $0 | $0 |
| 2018 | $421 | $62,900 | $0 | $0 |
| 2017 | $421 | $62,900 | $0 | $0 |
| 2016 | $421 | $62,900 | $0 | $0 |
| 2015 | -- | $62,900 | $0 | $0 |
| 2014 | -- | $62,600 | $0 | $0 |
Agents Affiliated with this Home
-
Abby Holmes

Seller's Agent in 2025
Abby Holmes
Keller Williams Professionals
(828) 367-7725
4 in this area
37 Total Sales
-
Jen Hubbell

Buyer's Agent in 2025
Jen Hubbell
Keller Williams Mtn Partners, LLC
(864) 546-0548
47 in this area
372 Total Sales
Map
Source: Canopy MLS (Canopy Realtor® Association)
MLS Number: 4253155
APN: 0300186
- 59 Rollins St
- 575 Rugged Top Rd
- 147 Sugar Park Dr
- 33 Milburn Ln
- 139 Lanning Rd
- 137 Onuska View Dr
- 57 Fair Hollow Ln
- 48 McCastle Ln
- 39 McCastle Ln
- 143 Windy Acres Knoll Dr
- TBD E Garden Trail Unit Lot 26
- TBD E Garden Trail Unit 18
- 0 Climbing Rd
- TBD Climbing Rd
- 35 38362 Unit 82.44007
- 336 Winding Way Ln
- 264 Charming Ln
- 0 Courtney Dr
- 73 Montchannin Heights
- 28 Trillium Meadows Ln Unit 5
