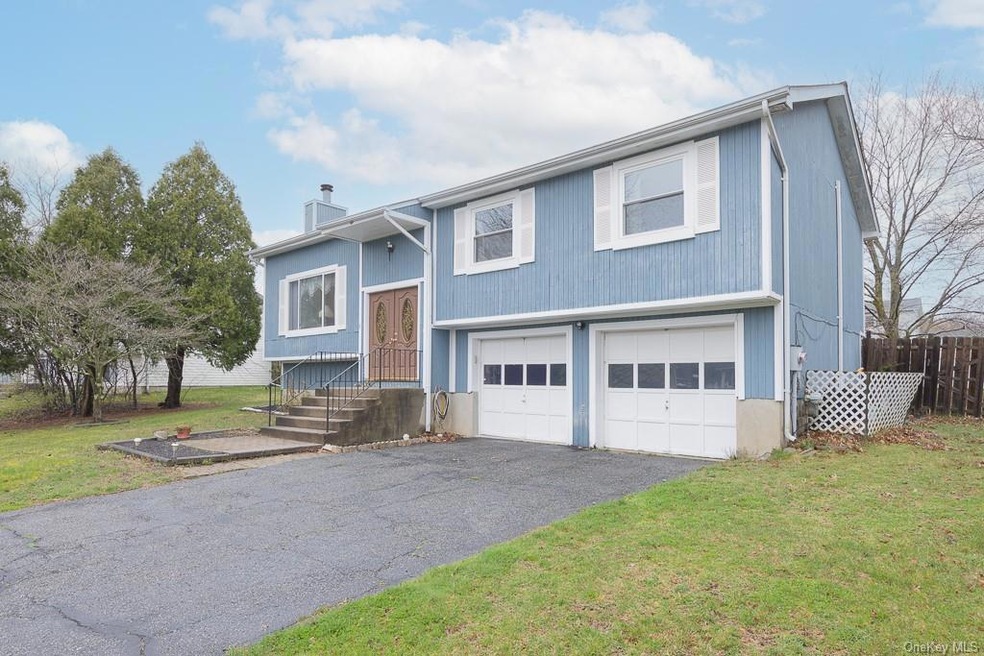
336 Butternut Dr New Windsor, NY 12553
New Windsor NeighborhoodHighlights
- Deck
- Cathedral Ceiling
- Formal Dining Room
- Raised Ranch Architecture
- Wood Flooring
- 2 Car Attached Garage
About This Home
As of October 2024PRICED TO SELL AS IS!!! Great opportunity in New Windsor. Three bedrooms and 2 1/2 baths with unique sunken living room. Formal dining room and master bath. Level property with two car garage and big driveway. Central a/c. Big deck overlooking large, flat back yard. Move in ready and can be wonderful with a little elbow grease. Roof is at the end of it's lifespan and home priced accordingly.
Last Agent to Sell the Property
Century 21 Full Service Realty Brokerage Phone: (845) 639-1234 License #10401270084

Home Details
Home Type
- Single Family
Est. Annual Taxes
- $9,088
Year Built
- Built in 1986
Lot Details
- 0.28 Acre Lot
- Back Yard Fenced
- Level Lot
Parking
- 2 Car Attached Garage
Home Design
- Raised Ranch Architecture
- Frame Construction
- Wood Siding
Interior Spaces
- 1,682 Sq Ft Home
- Cathedral Ceiling
- Formal Dining Room
- Storage
- Finished Basement
Kitchen
- Eat-In Kitchen
- Oven
- Microwave
- Dishwasher
Flooring
- Wood
- Wall to Wall Carpet
Bedrooms and Bathrooms
- 3 Bedrooms
- Walk-in Shower
Laundry
- Dryer
- Washer
Outdoor Features
- Deck
Schools
- Magnet Sch Of Math Science & Design Elementary School
- Newburgh Free Academy High School
Utilities
- Central Air
- Baseboard Heating
- Heating System Uses Natural Gas
Listing and Financial Details
- Assessor Parcel Number 334800-080-000-0001-010.000-0000
Ownership History
Purchase Details
Home Financials for this Owner
Home Financials are based on the most recent Mortgage that was taken out on this home.Purchase Details
Purchase Details
Purchase Details
Purchase Details
Purchase Details
Home Financials for this Owner
Home Financials are based on the most recent Mortgage that was taken out on this home.Purchase Details
Map
Similar Homes in New Windsor, NY
Home Values in the Area
Average Home Value in this Area
Purchase History
| Date | Type | Sale Price | Title Company |
|---|---|---|---|
| Executors Deed | $422,700 | None Available | |
| Executors Deed | $422,700 | None Available | |
| Deed | $230,000 | Jacquelyn Vance-Pauls | |
| Deed | $230,000 | Jacquelyn Vance-Pauls | |
| Foreclosure Deed | $246,500 | -- | |
| Foreclosure Deed | $246,500 | -- | |
| Interfamily Deed Transfer | -- | Gregg Coffey | |
| Interfamily Deed Transfer | -- | Gregg Coffey | |
| Deed | $295,900 | Jonathan Koschei | |
| Deed | $295,900 | Jonathan Koschei | |
| Bargain Sale Deed | $182,000 | -- | |
| Bargain Sale Deed | $182,000 | -- | |
| Deed | $149,000 | -- | |
| Deed | $149,000 | -- |
Mortgage History
| Date | Status | Loan Amount | Loan Type |
|---|---|---|---|
| Open | $380,430 | Purchase Money Mortgage | |
| Closed | $380,430 | Purchase Money Mortgage | |
| Previous Owner | $319,500 | Reverse Mortgage Home Equity Conversion Mortgage | |
| Previous Owner | $32,000 | Unknown | |
| Previous Owner | $145,600 | No Value Available |
Property History
| Date | Event | Price | Change | Sq Ft Price |
|---|---|---|---|---|
| 10/01/2024 10/01/24 | Sold | $422,700 | -0.5% | $251 / Sq Ft |
| 08/14/2024 08/14/24 | Pending | -- | -- | -- |
| 07/04/2024 07/04/24 | Price Changed | $425,000 | -5.6% | $253 / Sq Ft |
| 06/12/2024 06/12/24 | Price Changed | $450,000 | -4.1% | $268 / Sq Ft |
| 04/06/2024 04/06/24 | For Sale | $469,000 | -- | $279 / Sq Ft |
Tax History
| Year | Tax Paid | Tax Assessment Tax Assessment Total Assessment is a certain percentage of the fair market value that is determined by local assessors to be the total taxable value of land and additions on the property. | Land | Improvement |
|---|---|---|---|---|
| 2023 | $8,934 | $39,500 | $9,700 | $29,800 |
| 2022 | $7,979 | $39,500 | $9,700 | $29,800 |
| 2021 | $9,074 | $39,500 | $9,700 | $29,800 |
| 2020 | $2,953 | $39,500 | $9,700 | $29,800 |
| 2019 | $1,866 | $39,500 | $9,700 | $29,800 |
| 2018 | $1,866 | $39,500 | $9,700 | $29,800 |
| 2017 | $2,778 | $39,500 | $9,700 | $29,800 |
| 2016 | $6,281 | $39,500 | $9,700 | $29,800 |
| 2015 | -- | $39,500 | $9,700 | $29,800 |
| 2014 | -- | $39,500 | $9,700 | $29,800 |
Source: OneKey® MLS
MLS Number: KEY6297128
APN: 334800-080-000-0001-010.000-0000
- 211 Butter Hill Dr
- 76 Creamery Dr
- 70 Willow Ln
- 2 Rocky Ln
- 42 Creamery Dr
- 10 Oakwood Terrace Unit 118
- 10 Oakwood Terrace Unit 56
- 10 Oakwood Terrace Unit 120
- 10 Oakwood Terrace Unit 85
- 26 Willow Ln
- 9 Louise Dr
- 6 Staples Ln
- 8 Canterbury Ln
- 810 Blooming Grove Turnpike Unit 84
- 810 Blooming Grove Turnpike Unit 62
- 810 Blooming Grove Turnpike Unit 73
- 1 Garden Dr
- 57 Harth Dr
- 67 Harth Dr
- 30 Knoll Crest Ct
