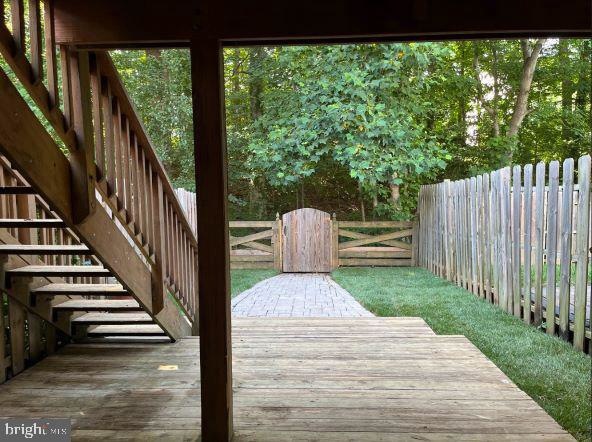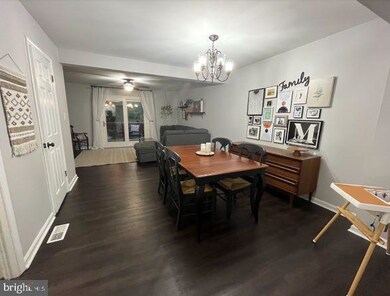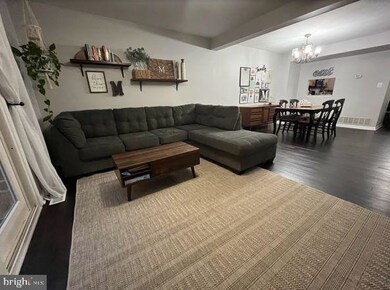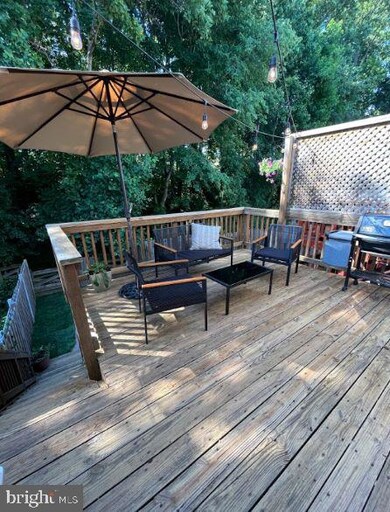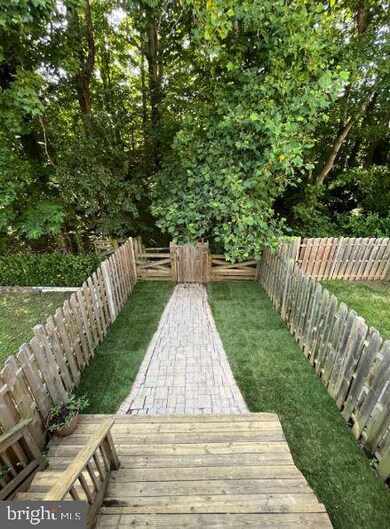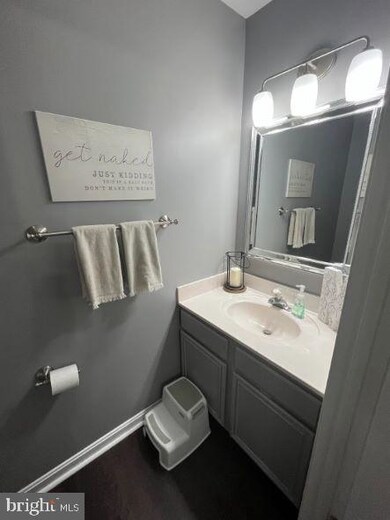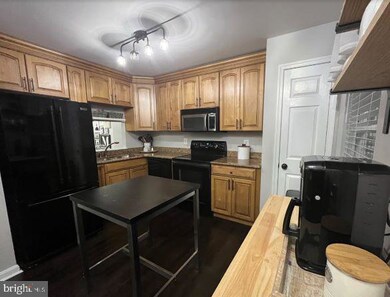
336 Carronade Way Arnold, MD 21012
Highlights
- View of Trees or Woods
- Open Floorplan
- Deck
- Broadneck High School Rated A
- Colonial Architecture
- Backs to Trees or Woods
About This Home
As of August 2022Please submit best and final offers by 8pm on Saturday, July 9th. This renovated 4 level townhouse is over 2100 sq ft and offers 3 large bedrooms, 2 full baths, 2 half baths, Kitchen, Living & Dining Room combo, large walkout basement with family room and laundry room, large upper and lower decks with wooded lot in rear. Two assigned parking spots in front and open space/play area across the street. Many Improvements such as Remodeled Kitchen and Bathrooms, New HVAC, sump pump, water heater, roof, upper windows, doors, vinyl wood floors, carpet, fixtures, custom wall design and paint, appliances and fence. This home won't last long, turn-key and ready for the right buyer! Appraiser: Received multiple offers - multiple improvements - turn key.
Townhouse Details
Home Type
- Townhome
Est. Annual Taxes
- $3,267
Year Built
- Built in 1991
Lot Details
- 3,750 Sq Ft Lot
- Back Yard Fenced
- Backs to Trees or Woods
- Property is in very good condition
HOA Fees
- $33 Monthly HOA Fees
Home Design
- Colonial Architecture
- Slab Foundation
- Asphalt Roof
- Vinyl Siding
- Concrete Perimeter Foundation
Interior Spaces
- Property has 3.5 Levels
- Open Floorplan
- Double Pane Windows
- Sliding Doors
- Family Room
- Combination Dining and Living Room
- Utility Room
- Views of Woods
Kitchen
- Electric Oven or Range
- Built-In Microwave
- Dishwasher
- Disposal
Flooring
- Carpet
- Luxury Vinyl Plank Tile
- Luxury Vinyl Tile
Bedrooms and Bathrooms
- 3 Bedrooms
- En-Suite Primary Bedroom
Laundry
- Laundry Room
- Washer and Dryer Hookup
Finished Basement
- Walk-Out Basement
- Rear Basement Entry
Parking
- 2 Open Parking Spaces
- 2 Parking Spaces
- On-Street Parking
- Parking Lot
- 2 Assigned Parking Spaces
Schools
- Windsor Farm Elementary School
- Severn River Middle School
- Broadneck High School
Utilities
- Central Air
- Heat Pump System
- Electric Water Heater
- Cable TV Available
Additional Features
- Deck
- Suburban Location
Listing and Financial Details
- Tax Lot 44
- Assessor Parcel Number 020316690039058
- $360 Front Foot Fee per year
Community Details
Overview
- Capetowne Homeowners Association
- Capetowne Subdivision
Amenities
- Common Area
Ownership History
Purchase Details
Home Financials for this Owner
Home Financials are based on the most recent Mortgage that was taken out on this home.Purchase Details
Home Financials for this Owner
Home Financials are based on the most recent Mortgage that was taken out on this home.Purchase Details
Purchase Details
Purchase Details
Home Financials for this Owner
Home Financials are based on the most recent Mortgage that was taken out on this home.Similar Homes in the area
Home Values in the Area
Average Home Value in this Area
Purchase History
| Date | Type | Sale Price | Title Company |
|---|---|---|---|
| Deed | $381,000 | Sage Title | |
| Deed | $211,000 | Perfection Title Ltd | |
| Trustee Deed | $200,000 | Attorney | |
| Deed | $119,900 | -- | |
| Deed | $114,500 | -- |
Mortgage History
| Date | Status | Loan Amount | Loan Type |
|---|---|---|---|
| Open | $39,465 | Credit Line Revolving | |
| Open | $361,950 | New Conventional | |
| Previous Owner | $45,000 | Credit Line Revolving | |
| Previous Owner | $35,000 | Credit Line Revolving | |
| Previous Owner | $207,178 | FHA | |
| Previous Owner | $28,848 | Unknown | |
| Previous Owner | $204,000 | New Conventional | |
| Previous Owner | $115,300 | No Value Available | |
| Closed | -- | No Value Available |
Property History
| Date | Event | Price | Change | Sq Ft Price |
|---|---|---|---|---|
| 08/19/2022 08/19/22 | Sold | $381,000 | +8.9% | $179 / Sq Ft |
| 07/18/2022 07/18/22 | For Sale | $350,000 | -8.1% | $164 / Sq Ft |
| 07/10/2022 07/10/22 | Pending | -- | -- | -- |
| 07/09/2022 07/09/22 | Off Market | $381,000 | -- | -- |
| 07/05/2022 07/05/22 | For Sale | $350,000 | +65.9% | $164 / Sq Ft |
| 12/16/2016 12/16/16 | Sold | $211,000 | +3.2% | $139 / Sq Ft |
| 11/07/2016 11/07/16 | Pending | -- | -- | -- |
| 10/08/2016 10/08/16 | Price Changed | $204,500 | -4.8% | $135 / Sq Ft |
| 09/09/2016 09/09/16 | Price Changed | $214,900 | -4.4% | $141 / Sq Ft |
| 08/19/2016 08/19/16 | For Sale | $224,900 | +6.6% | $148 / Sq Ft |
| 08/12/2016 08/12/16 | Off Market | $211,000 | -- | -- |
| 08/12/2016 08/12/16 | For Sale | $224,900 | -- | $148 / Sq Ft |
Tax History Compared to Growth
Tax History
| Year | Tax Paid | Tax Assessment Tax Assessment Total Assessment is a certain percentage of the fair market value that is determined by local assessors to be the total taxable value of land and additions on the property. | Land | Improvement |
|---|---|---|---|---|
| 2024 | $4,316 | $302,700 | $140,000 | $162,700 |
| 2023 | $3,223 | $295,133 | $0 | $0 |
| 2022 | $3,382 | $287,567 | $0 | $0 |
| 2021 | $7,471 | $280,000 | $125,000 | $155,000 |
| 2020 | $3,474 | $262,567 | $0 | $0 |
| 2019 | $6,235 | $245,133 | $0 | $0 |
| 2018 | $2,309 | $227,700 | $85,000 | $142,700 |
| 2017 | $2,897 | $225,567 | $0 | $0 |
| 2016 | -- | $223,433 | $0 | $0 |
| 2015 | -- | $221,300 | $0 | $0 |
| 2014 | -- | $221,300 | $0 | $0 |
Agents Affiliated with this Home
-
David Yee

Seller's Agent in 2022
David Yee
Long & Foster
(410) 487-5980
3 in this area
79 Total Sales
-
Pamela Tierney

Buyer's Agent in 2022
Pamela Tierney
Coldwell Banker (NRT-Southeast-MidAtlantic)
(443) 822-9079
4 in this area
92 Total Sales
-
Bill Burris

Seller's Agent in 2016
Bill Burris
Keller Williams Select Realtors of Annapolis
(410) 972-4095
88 Total Sales
Map
Source: Bright MLS
MLS Number: MDAA2038186
APN: 03-166-90039058
- 1528 Winterberry Dr
- 1566 Lodge Pole Ct
- 1105 Riverboat Ct
- 1561 Lodge Pole Ct
- 1243 Stonewood Ct
- 347 Candle Ridge Ct
- 1282 Masters Dr Unit 190
- 1410 Foxwood Ct
- 502 Bay Dale Ct Unit 74
- 521 Oakmont Ct
- 486 Colonial Ridge Ln
- 446 Colonial Ridge Ln
- 516 Andrew Hill Rd
- 0 Shot Town Rd Unit MDAA2113200
- 1403 Peregrine Path
- 530 Bay Green Dr
- 407 Golf Course Dr
- 414 Blossom Tree Ct
- 537 Bay Green Dr
- 78 Old Mill Bottom Rd N Unit 409
