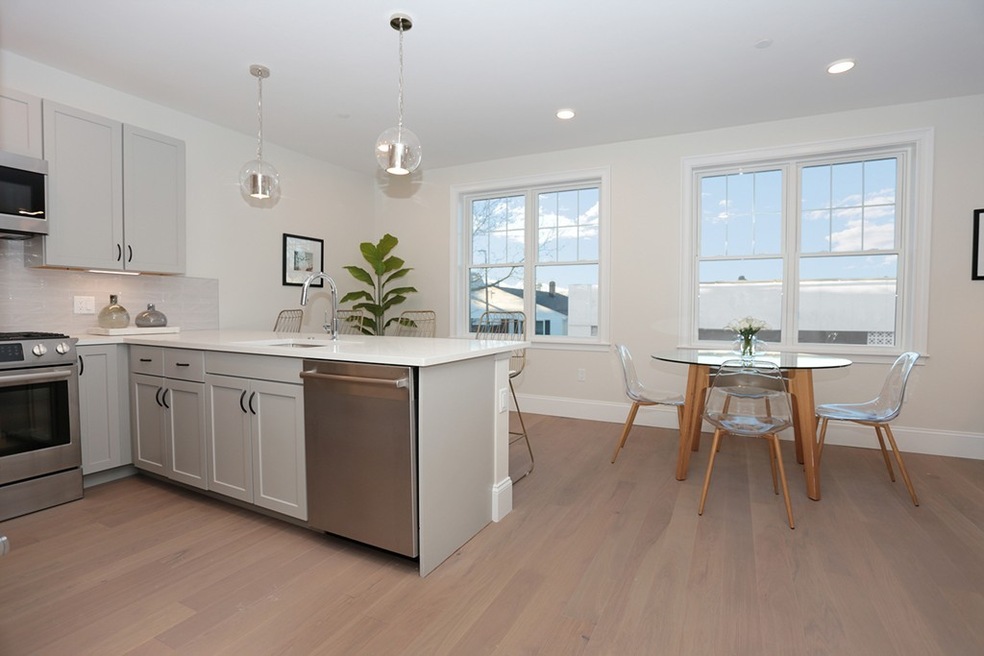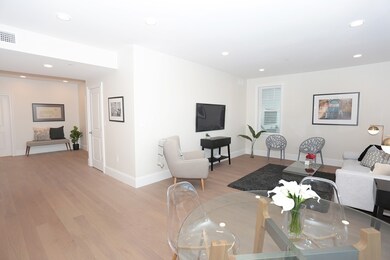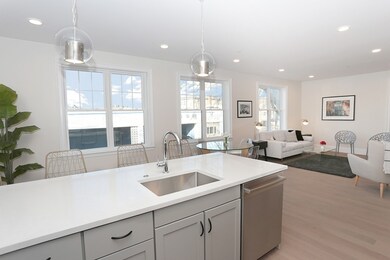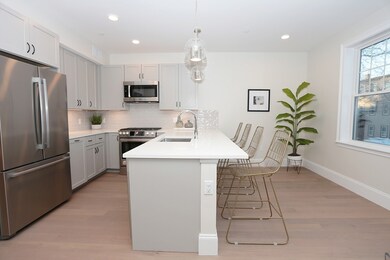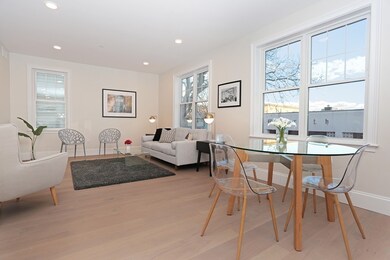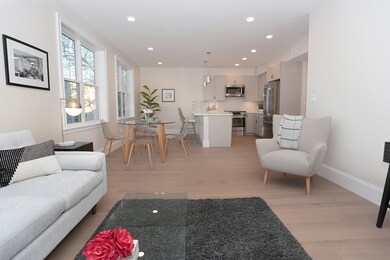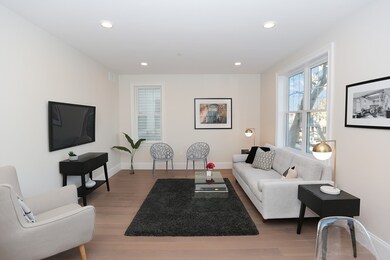
336 Chelsea St Unit 5 Boston, MA 02128
Central Maverick Square-Paris Street NeighborhoodHighlights
- Marble Flooring
- Cooling System Powered By Renewable Energy
- Forced Air Heating and Cooling System
- Intercom
- Tankless Water Heater
- 2-minute walk to Bremen Street Community Park
About This Home
As of June 2019New construction elevator building located just 1.5 blocks from the Blue & Silver Line! This incredibly spacious 2 bed, 2 bath offers a unique & inviting open concept floor plan with double window wall, 4-person kitchen peninsula & large dining & living area. Thoughtful & functional features include Bosch appliance package w/slide-in gas range, 27†Electrolux washer & vented dryer, custom closet systems, oversized storage room, Central heating/cooling, tankless Navien, WI-FI Smart Thermostat plus keyless entry video intercom for simple package delivery. Pewter maple cabinetry, Calico quartz countertops, Artisan subway tile backsplash, 5th Avenue white oak flooring & marble mod hexagon create a clean, neutral palette compatible with any dí©cor. Live steps to Bremen Street Park & Dog Park, Airport Station on the Blue & Silver Line & walking distance to East Boston's waterfront, miles of green space, Maverick Sq, Central Sq, groceries, coffee shops & fabulous restaurants!
Last Buyer's Agent
George Wu
Coldwell Banker Realty - Boston

Property Details
Home Type
- Condominium
Est. Annual Taxes
- $7,671
Year Built
- Built in 2019
HOA Fees
- $437 per month
Kitchen
- <<OvenToken>>
- <<microwave>>
- ENERGY STAR Qualified Refrigerator
- <<ENERGY STAR Qualified Dishwasher>>
- <<energyStarCooktopToken>>
- Disposal
Flooring
- Wood
- Stone
- Marble
Laundry
- ENERGY STAR Qualified Dryer
- ENERGY STAR Qualified Washer
Utilities
- Cooling System Powered By Renewable Energy
- Forced Air Heating and Cooling System
- Heating System Uses Gas
- Individual Controls for Heating
- Tankless Water Heater
- Natural Gas Water Heater
- High Speed Internet
- Cable TV Available
Additional Features
- ENERGY STAR Qualified Equipment for Heating
- Year Round Access
- Basement
Community Details
- Pets Allowed
Listing and Financial Details
- Assessor Parcel Number 0106930000
Ownership History
Purchase Details
Home Financials for this Owner
Home Financials are based on the most recent Mortgage that was taken out on this home.Similar Homes in the area
Home Values in the Area
Average Home Value in this Area
Purchase History
| Date | Type | Sale Price | Title Company |
|---|---|---|---|
| Condominium Deed | $629,000 | -- |
Mortgage History
| Date | Status | Loan Amount | Loan Type |
|---|---|---|---|
| Open | $322,800 | Stand Alone Refi Refinance Of Original Loan | |
| Previous Owner | $329,000 | New Conventional |
Property History
| Date | Event | Price | Change | Sq Ft Price |
|---|---|---|---|---|
| 08/06/2024 08/06/24 | Rented | $3,500 | 0.0% | -- |
| 08/02/2024 08/02/24 | Under Contract | -- | -- | -- |
| 07/27/2024 07/27/24 | For Rent | $3,500 | 0.0% | -- |
| 06/14/2019 06/14/19 | Sold | $629,000 | 0.0% | $499 / Sq Ft |
| 03/04/2019 03/04/19 | Pending | -- | -- | -- |
| 03/04/2019 03/04/19 | For Sale | $629,000 | -- | $499 / Sq Ft |
Tax History Compared to Growth
Tax History
| Year | Tax Paid | Tax Assessment Tax Assessment Total Assessment is a certain percentage of the fair market value that is determined by local assessors to be the total taxable value of land and additions on the property. | Land | Improvement |
|---|---|---|---|---|
| 2025 | $7,671 | $662,400 | $0 | $662,400 |
| 2024 | $6,870 | $630,300 | $0 | $630,300 |
| 2023 | $6,700 | $623,800 | $0 | $623,800 |
| 2022 | $6,587 | $605,400 | $0 | $605,400 |
| 2021 | $6,333 | $593,500 | $0 | $593,500 |
Agents Affiliated with this Home
-
Meg Grady

Seller's Agent in 2024
Meg Grady
Lantern Residential
(508) 320-7058
4 in this area
48 Total Sales
-
Jamie Cholette

Seller's Agent in 2019
Jamie Cholette
Boston Harbor Real Estate
(617) 913-2958
31 in this area
83 Total Sales
-
G
Buyer's Agent in 2019
George Wu
Coldwell Banker Realty - Boston
Map
Source: MLS Property Information Network (MLS PIN)
MLS Number: 72459824
APN: CBOS W:01 P:06930 S:012
- 331 Chelsea St Unit 1
- 89 Prescott St Unit C
- 281 Chelsea St Unit 2
- 298 Chelsea St
- 421 Saratoga St Unit 1
- 421 Saratoga St Unit 6
- 421 Saratoga St Unit 8
- 421 Saratoga St Unit 3
- 421 Saratoga St Unit 7
- 336 Saratoga St Unit 8
- 304 Paris St Unit 202
- 304 Paris St Unit 101
- 204 Princeton St
- 278 Princeton St
- 278 Princeton St Unit 1
- 239 Lexington St Unit 2
- 223 Saratoga St Unit 2-203
- 215 Lexington St
- 267 Lexington St Unit 1
- 107 Putnam St Unit 2
