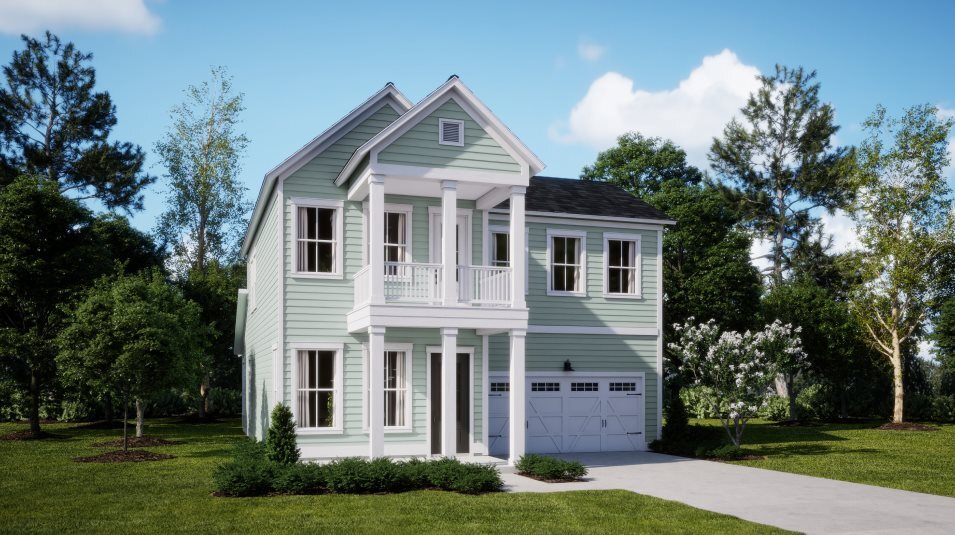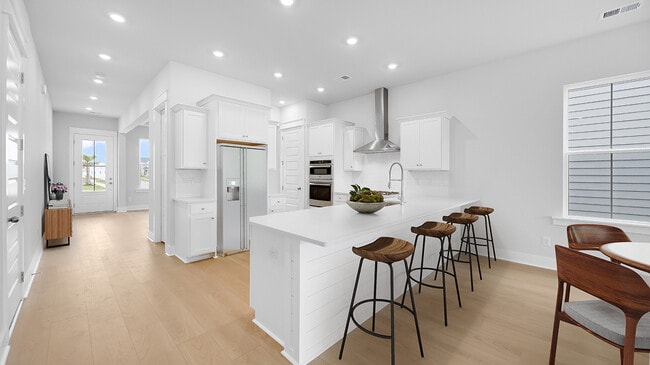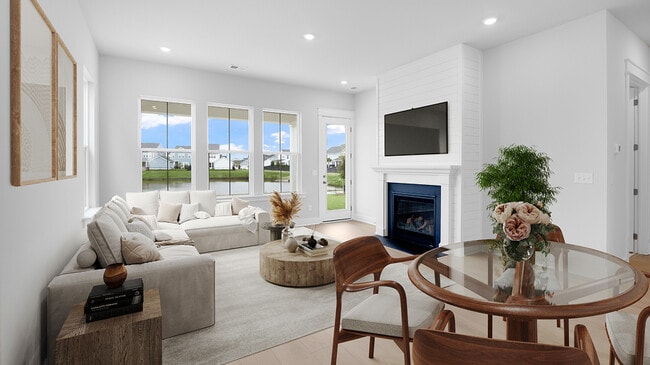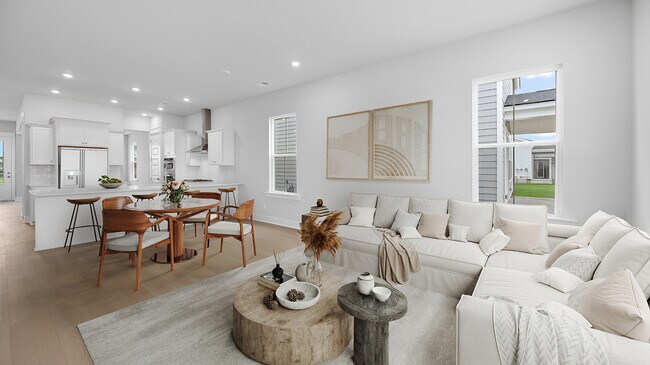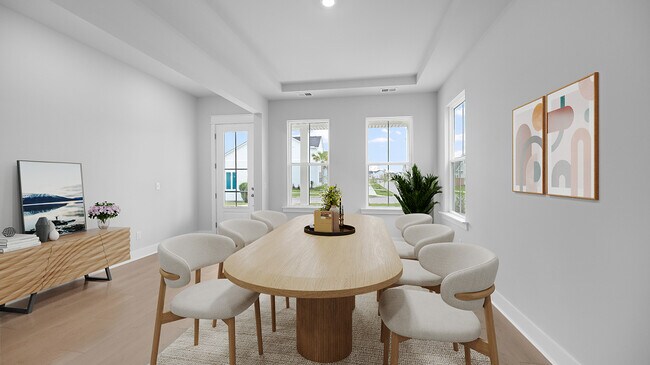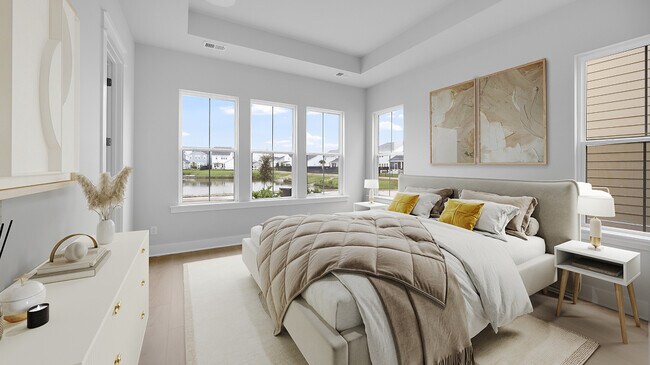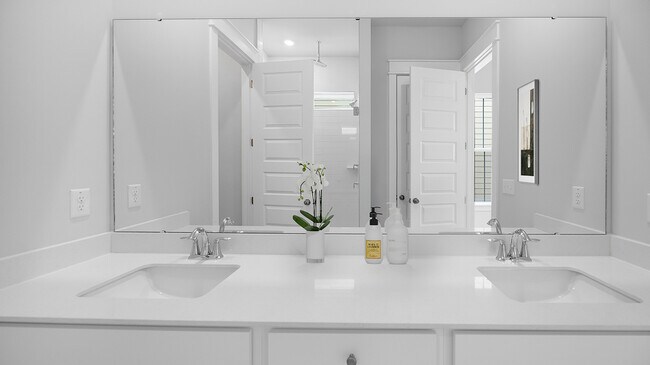
NEW CONSTRUCTION
AVAILABLE
Verified badge confirms data from builder
336 Citrus Dr Goose Creek, SC 29486
Carnes Crossroads - Arbor CollectionEstimated payment $3,531/month
Total Views
97
5
Beds
3.5
Baths
2,573
Sq Ft
$213
Price per Sq Ft
Highlights
- Fitness Center
- Fishing
- Clubhouse
- New Construction
- Community Lake
- Lap or Exercise Community Pool
About This Home
This new two-story home exudes elegance from the moment of entry. A formal dining room greets guests at the front, followed by a multifunctional kitchen overlooking the intimate breakfast room and sunny family room in an open design. A desirable covered patio extends the home to the outdoors. The main-floor owner’s suite provides a restful retreat. Residing upstairs are all four secondary bedrooms, three of which enjoy direct access to an attached bathroom for enhanced livability.
Sales Office
Hours
| Monday - Saturday |
10:00 AM - 6:00 PM
|
| Sunday |
12:00 PM - 6:00 PM
|
Office Address
210 Helena Park Dr
Summerville, SC 29486
Home Details
Home Type
- Single Family
HOA Fees
- $110 Monthly HOA Fees
Parking
- 2 Car Garage
Taxes
- Special Tax
Home Design
- New Construction
Interior Spaces
- 2-Story Property
- Family Room
- Living Room
- Dining Room
Bedrooms and Bathrooms
- 5 Bedrooms
Community Details
Overview
- Community Lake
- Pond in Community
Amenities
- Community Garden
- Picnic Area
- Clubhouse
Recreation
- Tennis Courts
- Soccer Field
- Community Basketball Court
- Pickleball Courts
- Sport Court
- Community Playground
- Fitness Center
- Lap or Exercise Community Pool
- Splash Pad
- Fishing
- Fishing Allowed
- Park
- Dog Park
- Trails
Map
Other Move In Ready Homes in Carnes Crossroads - Arbor Collection
About the Builder
Since 1954, Lennar has built over one million new homes for families across America. They build in some of the nation’s most popular cities, and their communities cater to all lifestyles and family dynamics, whether you are a first-time or move-up buyer, multigenerational family, or Active Adult.
Nearby Homes
- Carnes Crossroads - Arbor Collection
- Carnes Crossroads - Row Collection
- Carnes Crossroads - Coastal Collection
- Carnes Crossroads - Villas
- 150 Norses Bay Ct
- 152 Norses Bay Ct
- 131 B Ireland Dr
- Horizons at Carnes Crossroads - 55+ - Cottage Collection
- Horizons at Carnes Crossroads - 55+ - Carriage Collection
- 151 Norses Bay Ct
- 139d Ireland Dr
- 139c Ireland Dr
- 143d Ireland Dr
- 143a Ireland Dr
- 143b Ireland Dr
- 4157 Sawlog Dr
- Horizons at Carnes Crossroads - 55+ - Legends Collection
- 112 Cloverfield Trail
- 3307 Grange Cir
- 301 Clipper Ct
