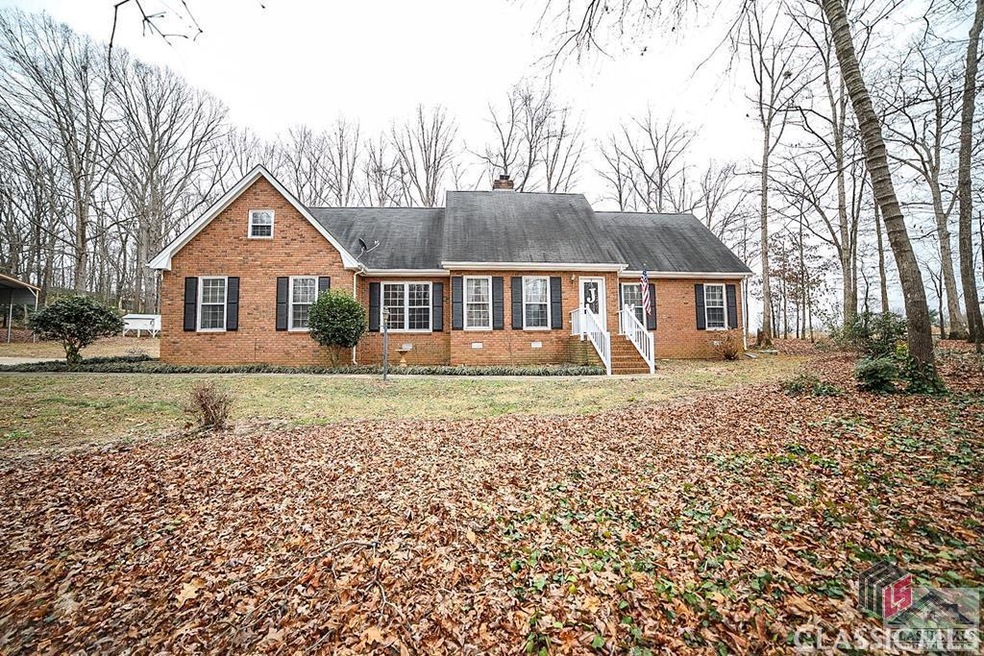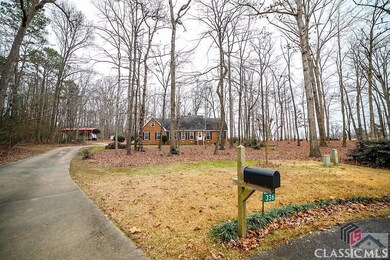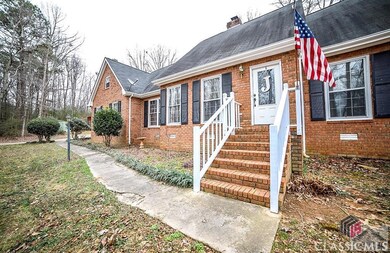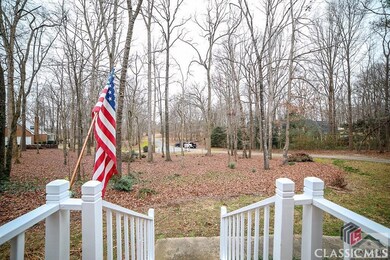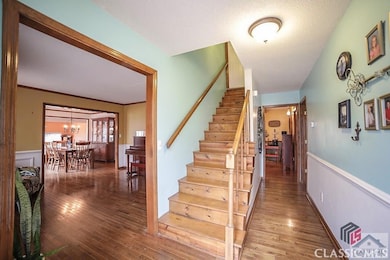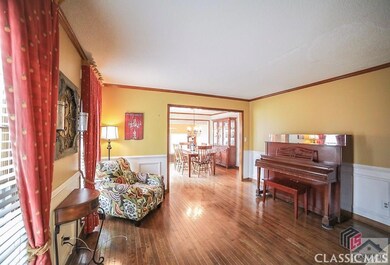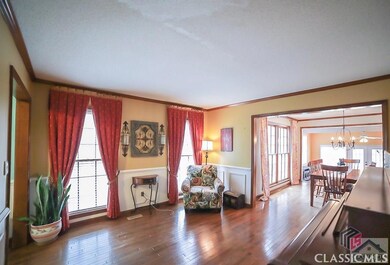336 Corey Dr Danielsville, GA 30633
Highlights
- Custom Closet System
- Vaulted Ceiling
- Wood Flooring
- Madison County High School Rated A-
- Traditional Architecture
- Main Floor Primary Bedroom
About This Home
As of January 2023Unlike any other...nestled on a desirable 1.5ac cul-de-sac lot is an extraordinary home with fine appointments & custom detailing. Truly a unique plan, this home was masterfully designed to offer bright airy rooms, hardwood & luxury vinyl flooring, 9ft.+ ceilings, 2in. blinds, custom decorative fixtures, & several updates throughout. Crafted with entertaining & family in mind, the setting provides large rooms to maximize space. Upon entry into the Foyer, the details begin to unfold. The vast living spaces are comprised of a formal living room/study, formal dining room, & sunken floor great room. Designed in the “sunroom” style, the massive great room is appointed with multiple windows & French doors setting the space aglow. On the way to the kitchen you will pass by the laundry room. You immediately notice the sliding “barn door” that just adds to the charm this home has to offer. Completely updated with rare attributes, the kitchen is quite exclusive. It is evident that the seller's have put a lot of attention to detail to present a stunning kitchen. Antiqued finished custom cabinetry, glistening granite countertops, custom made light fixture over the copper farm sink, uniquely placed appliances, & a masonry wood-burning fireplace that commands the room are just a few of the details. The breakfast room is the perfect place to enjoy all the character that pours from this space. In it's desirable location, the oversized owners suite can be found on the main. This private retreat offers tons of space for extra-large furniture & is complete with ensuite full bath & a walk-in closet. As you travel up the stairs, don't miss the snazzy pendulum fixture. Upon arrival to the 2nd level you are presented with multiple options. This floor is comprised of 3-4 potential bedrooms, craft/hobby room, & bonus room featuring skylights. A full bath & huge floored attic space rounds-out the 2nd floor. Additional updates can be found outdoors with the newly added screened porch. This designated space allows you to comfortably enjoy the natural serenity & rolling farm land beyond. If you need a place to park your RV or boat, we've got it. If you need a extra storage building, it's here. Maybe you've always dreamed of a custom chicken coop, then don't miss this one! Seller is offering a 2-10 Homebuyers Warranty with accepted offer.
Last Agent to Sell the Property
Jared Marsden
Give Back Real Estate
Last Buyer's Agent
Danielle Almond
Give Back Real Estate License #351224
Home Details
Home Type
- Single Family
Est. Annual Taxes
- $2,157
Year Built
- Built in 1987
Home Design
- Traditional Architecture
- Brick Exterior Construction
Interior Spaces
- 2,360 Sq Ft Home
- 1.5-Story Property
- Vaulted Ceiling
- Ceiling Fan
- Wood Burning Fireplace
- Double Pane Windows
- Window Treatments
- Entrance Foyer
- Screened Porch
- Storage
- Crawl Space
- Attic
Kitchen
- Eat-In Kitchen
- Range
- Microwave
- Dishwasher
- Solid Surface Countertops
Flooring
- Wood
- Carpet
- Laminate
- Tile
- Vinyl
Bedrooms and Bathrooms
- 4 Main Level Bedrooms
- Primary Bedroom on Main
- Custom Closet System
Parking
- 6 Car Garage
- Parking Available
- Garage Door Opener
Schools
- Danielsville Elementary School
- Madison County Middle School
- Madison County High School
Utilities
- Cooling Available
- Central Heating
- Heat Pump System
- Programmable Thermostat
- Underground Utilities
- Private Water Source
- Well
- Septic Tank
- High Speed Internet
- Cable TV Available
Additional Features
- Outdoor Storage
- 1.5 Acre Lot
Community Details
- No Home Owners Association
- Jenkins Estates Subdivision
Listing and Financial Details
- Legal Lot and Block 11 / A
- Assessor Parcel Number 0027 141
Ownership History
Purchase Details
Home Financials for this Owner
Home Financials are based on the most recent Mortgage that was taken out on this home.Purchase Details
Home Financials for this Owner
Home Financials are based on the most recent Mortgage that was taken out on this home.Purchase Details
Home Financials for this Owner
Home Financials are based on the most recent Mortgage that was taken out on this home.Purchase Details
Home Financials for this Owner
Home Financials are based on the most recent Mortgage that was taken out on this home.Purchase Details
Map
Home Values in the Area
Average Home Value in this Area
Purchase History
| Date | Type | Sale Price | Title Company |
|---|---|---|---|
| Warranty Deed | $300,000 | -- | |
| Warranty Deed | $233,500 | -- | |
| Warranty Deed | $162,900 | -- | |
| Warranty Deed | $178,500 | -- | |
| Deed | $85,000 | -- |
Mortgage History
| Date | Status | Loan Amount | Loan Type |
|---|---|---|---|
| Open | $285,000 | New Conventional | |
| Previous Owner | $265,200 | VA | |
| Previous Owner | $233,500 | No Value Available | |
| Previous Owner | $155,575 | FHA | |
| Previous Owner | $128,808 | New Conventional | |
| Previous Owner | $24,000 | New Conventional | |
| Previous Owner | $142,800 | New Conventional | |
| Previous Owner | $26,775 | New Conventional |
Property History
| Date | Event | Price | Change | Sq Ft Price |
|---|---|---|---|---|
| 01/13/2023 01/13/23 | Sold | $300,000 | -4.8% | $115 / Sq Ft |
| 12/15/2022 12/15/22 | Pending | -- | -- | -- |
| 12/01/2022 12/01/22 | Price Changed | $315,000 | -3.1% | $121 / Sq Ft |
| 11/02/2022 11/02/22 | Price Changed | $325,000 | -3.0% | $125 / Sq Ft |
| 10/21/2022 10/21/22 | For Sale | $335,000 | +43.5% | $129 / Sq Ft |
| 06/28/2019 06/28/19 | Sold | $233,500 | -0.6% | $99 / Sq Ft |
| 05/09/2019 05/09/19 | Pending | -- | -- | -- |
| 01/24/2019 01/24/19 | For Sale | $235,000 | +44.3% | $100 / Sq Ft |
| 07/29/2016 07/29/16 | Sold | $162,900 | -4.1% | $69 / Sq Ft |
| 06/29/2016 06/29/16 | Pending | -- | -- | -- |
| 01/05/2016 01/05/16 | For Sale | $169,900 | -- | $72 / Sq Ft |
Tax History
| Year | Tax Paid | Tax Assessment Tax Assessment Total Assessment is a certain percentage of the fair market value that is determined by local assessors to be the total taxable value of land and additions on the property. | Land | Improvement |
|---|---|---|---|---|
| 2024 | $495 | $136,016 | $18,000 | $118,016 |
| 2023 | $3,916 | $128,272 | $18,000 | $110,272 |
| 2022 | $337 | $113,969 | $18,000 | $95,969 |
| 2021 | $167 | $91,062 | $18,000 | $73,062 |
| 2020 | $21 | $91,062 | $18,000 | $73,062 |
| 2019 | $2,282 | $73,379 | $18,000 | $55,379 |
| 2018 | $2,251 | $72,179 | $18,000 | $54,179 |
| 2017 | $1,986 | $68,973 | $18,000 | $50,973 |
| 2016 | $1,689 | $60,840 | $18,000 | $42,840 |
| 2015 | $1,652 | $59,534 | $18,000 | $41,534 |
| 2014 | $1,673 | $59,915 | $18,000 | $41,915 |
| 2013 | -- | $59,915 | $18,000 | $41,915 |
Source: CLASSIC MLS (Athens Area Association of REALTORS®)
MLS Number: 966724
APN: 0027-141
- 3808 Booger Hill Rd
- 181 Hanley Rd
- 2587 Moons Grove Church Rd
- 464 Still Okelley Rd
- 0 Stone Stewart Rd Unit 7519457
- 0 Stone Stewart Rd Unit 1023553
- 0 Stone Stewart Rd Unit 10452697
- 832 Stone Stewart Rd
- 0 Rogers Mill Tract 2 Rd Unit 10329342
- 0 Donald Smith Tract 3 Rd Unit 10329338
- 0 Donald Smith Rd Unit 1019098
- 0 Donald Smith Rd Unit 1019113
- 0 Donald Smith Tract 2 Rd Unit 10329340
- 5395 Neese Commerce Rd
- 1246 Stone Stewart Rd
- 70 Forest Trail
- 383 Adams Duncan Rd
- 0 Rogers Mill Rd
