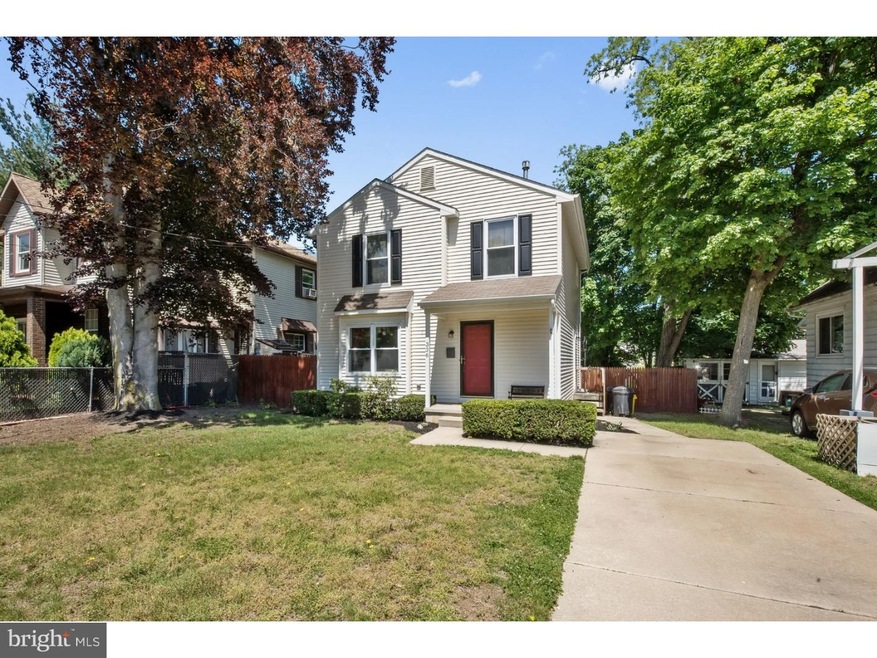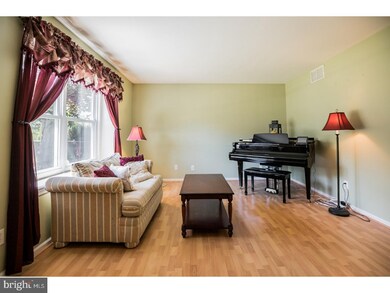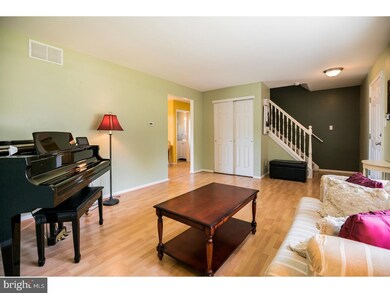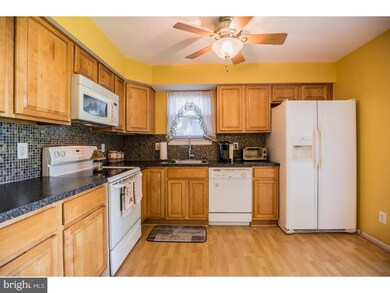
336 Curtis Ave Pennsauken, NJ 08110
Colonial NeighborhoodEstimated Value: $310,205 - $338,000
Highlights
- Traditional Architecture
- No HOA
- Eat-In Kitchen
- Wood Flooring
- Butlers Pantry
- Living Room
About This Home
As of September 2017Home to America's first drive-in movie theater, created in 1933 with the opening of the Camden Drive-In in Pennsauken, NJ. This town has a lot of history and character. Check out this well maintained beautiful 2 story traditional home in Pennsauken. Pull in to your driveway and you will notice a well manicured yard with some gorgeous established trees in the front and back. Enter your home through the front door and you will be greeted with beautiful flooring in your spacious living room with some nice front windows for natural lighting. Continue through the family room into the eat-in kitchen. An upgraded backsplash, countertops, beautiful flooring and plenty of cabinetry make this a great room to cook in for family and friends. Finishing out the main floor is a charming half bathroom that is well taken care of. Upstairs you will find 3 nice size bedrooms with ceiling fans and plush carpet throughout making these rooms cozy for resting. This house doesn't stop there, continue down into your basement, fully finished with carpet and painting throughout. Perfect for entertaining, unless it's a nice sunny day, then you can head outside to your fenced in yard and personal patio area to entertain there. The backyard comes with a swingset for the little ones and shed to store all your outside toys in. Close to the Besty Ross Bridge, Pennsauken Transit Line and minutes away from Philadelphia and PA make this a desirable location for many. Don't miss out on making this super clean and kept up property yours. Call us today!
Last Agent to Sell the Property
Keller Williams Realty - Moorestown Listed on: 05/10/2017

Co-Listed By
Matthew Baals
Keller Williams Realty - Moorestown
Home Details
Home Type
- Single Family
Est. Annual Taxes
- $5,808
Year Built
- Built in 2000
Lot Details
- 7,500 Sq Ft Lot
- Lot Dimensions are 50x150
- Property is in good condition
Parking
- 3 Open Parking Spaces
Home Design
- Traditional Architecture
- Brick Exterior Construction
- Vinyl Siding
Interior Spaces
- 1,276 Sq Ft Home
- Property has 2 Levels
- Ceiling Fan
- Family Room
- Living Room
Kitchen
- Eat-In Kitchen
- Butlers Pantry
- Self-Cleaning Oven
- Dishwasher
Flooring
- Wood
- Wall to Wall Carpet
- Vinyl
Bedrooms and Bathrooms
- 3 Bedrooms
- En-Suite Primary Bedroom
- 1.5 Bathrooms
Finished Basement
- Basement Fills Entire Space Under The House
- Laundry in Basement
Eco-Friendly Details
- Energy-Efficient Windows
Schools
- Pennsauken High School
Utilities
- Forced Air Heating and Cooling System
- Heating System Uses Gas
- Natural Gas Water Heater
- Cable TV Available
Community Details
- No Home Owners Association
- Delair Subdivision
Listing and Financial Details
- Tax Lot 00009
- Assessor Parcel Number 27-01218-00009
Ownership History
Purchase Details
Home Financials for this Owner
Home Financials are based on the most recent Mortgage that was taken out on this home.Purchase Details
Purchase Details
Home Financials for this Owner
Home Financials are based on the most recent Mortgage that was taken out on this home.Similar Homes in Pennsauken, NJ
Home Values in the Area
Average Home Value in this Area
Purchase History
| Date | Buyer | Sale Price | Title Company |
|---|---|---|---|
| Lam An | $165,500 | Golden Title Agency Llc | |
| Kerr Daniel L | $181,900 | -- | |
| Pastoriza Ivette I | $108,000 | -- |
Mortgage History
| Date | Status | Borrower | Loan Amount |
|---|---|---|---|
| Closed | Lam An | $16,000 | |
| Open | Lam An | $158,475 | |
| Previous Owner | Kerr Daniel L | $175,000 | |
| Previous Owner | Kerr Daniel L | $166,349 | |
| Previous Owner | Kerr Daniel L | $28,000 | |
| Previous Owner | Pastoriza Ivette I | $97,200 |
Property History
| Date | Event | Price | Change | Sq Ft Price |
|---|---|---|---|---|
| 09/12/2017 09/12/17 | Sold | $165,500 | -2.6% | $130 / Sq Ft |
| 08/03/2017 08/03/17 | Pending | -- | -- | -- |
| 06/12/2017 06/12/17 | Price Changed | $169,900 | -2.9% | $133 / Sq Ft |
| 05/10/2017 05/10/17 | For Sale | $175,000 | -- | $137 / Sq Ft |
Tax History Compared to Growth
Tax History
| Year | Tax Paid | Tax Assessment Tax Assessment Total Assessment is a certain percentage of the fair market value that is determined by local assessors to be the total taxable value of land and additions on the property. | Land | Improvement |
|---|---|---|---|---|
| 2024 | $6,978 | $163,500 | $40,500 | $123,000 |
| 2023 | $6,978 | $163,500 | $40,500 | $123,000 |
| 2022 | $6,309 | $163,500 | $40,500 | $123,000 |
| 2021 | $6,480 | $163,500 | $40,500 | $123,000 |
| 2020 | $5,804 | $163,500 | $40,500 | $123,000 |
| 2019 | $5,871 | $163,500 | $40,500 | $123,000 |
| 2018 | $5,902 | $163,500 | $40,500 | $123,000 |
| 2017 | $5,914 | $163,500 | $40,500 | $123,000 |
| 2016 | $5,808 | $163,500 | $40,500 | $123,000 |
| 2015 | $5,981 | $163,500 | $40,500 | $123,000 |
| 2014 | $5,801 | $104,300 | $15,800 | $88,500 |
Agents Affiliated with this Home
-
Jeffrey Baals

Seller's Agent in 2017
Jeffrey Baals
Keller Williams Realty - Moorestown
(856) 404-2812
192 Total Sales
-
M
Seller Co-Listing Agent in 2017
Matthew Baals
Keller Williams Realty - Moorestown
-
George Kelly

Buyer's Agent in 2017
George Kelly
Keller Williams - Main Street
(856) 470-7425
3 in this area
466 Total Sales
Map
Source: Bright MLS
MLS Number: 1003184225
APN: 27-01218-0000-00009
- 236 Curtis Ave
- 234 Velde Ave
- 7531 Zimmerman Ave
- 219 Engard Ave
- 525 Derousse Ave
- 503 Delair Ave
- 7929 Stow Rd
- 7924 River Rd
- 8136 River Rd
- 1505 Velde Ave
- 1530 Derousse Ave
- 479 Cove Rd
- 8455 Balfour Rd
- 1806 Horner Ave
- 6235 Lincoln Ave
- 440 Tinsman Ave
- 2248 Marlon Ave
- 1524 Browning Rd
- 2877-79 Hedley St
- 1666 Browning Rd
- 336 Curtis Ave
- 330 Curtis Ave
- 330 Curtis Ave
- 7417 Bannard Ave
- 352 Curtis Ave
- 7423 Bannard Ave
- 7427 Bannard Ave
- 341 Velde Ave
- 327 Velde Ave
- 313 Velde Ave
- 347 Velde Ave
- 404 Curtis Ave
- 353 Curtis Ave
- 349 Velde Ave
- 337 Curtis Ave
- 306 Curtis Ave
- 335 Curtis Ave
- 7418 Zimmerman Ave
- 7418 Zimmerman Ave Unit A
- 7424 Bannard Ave






