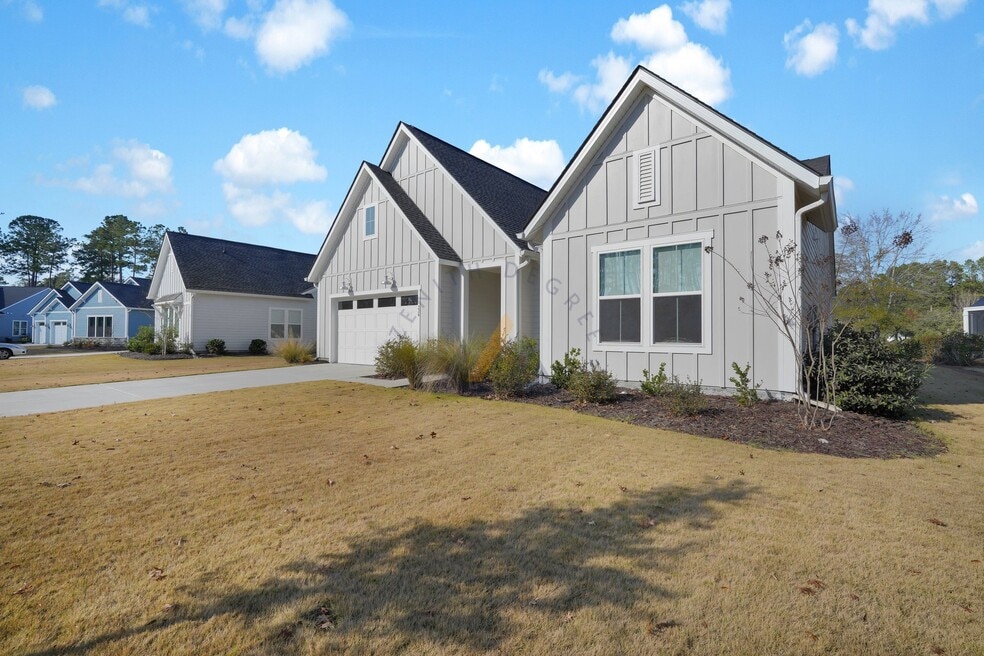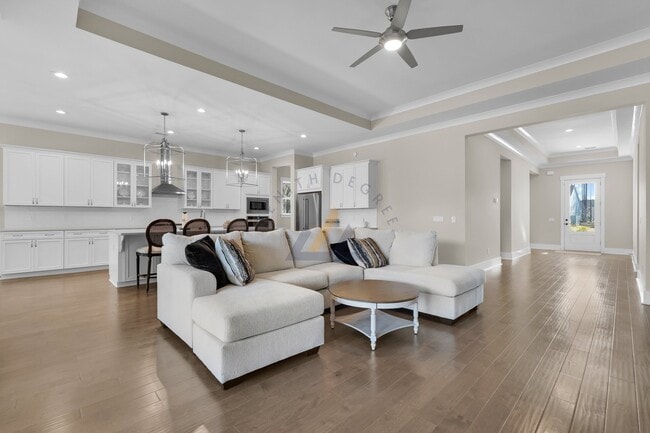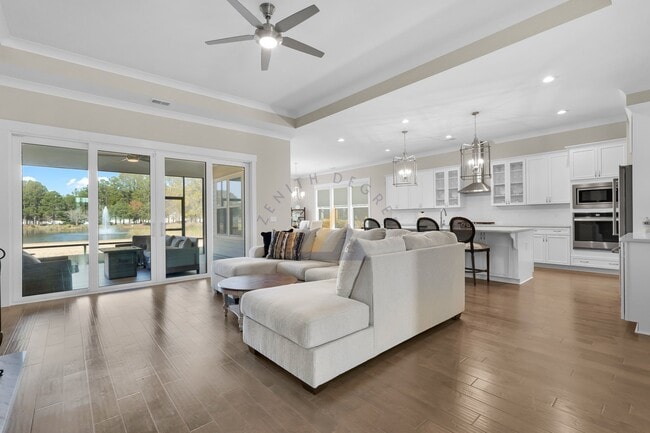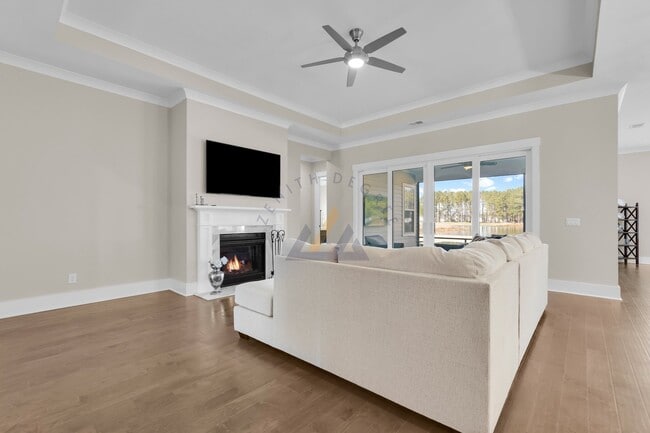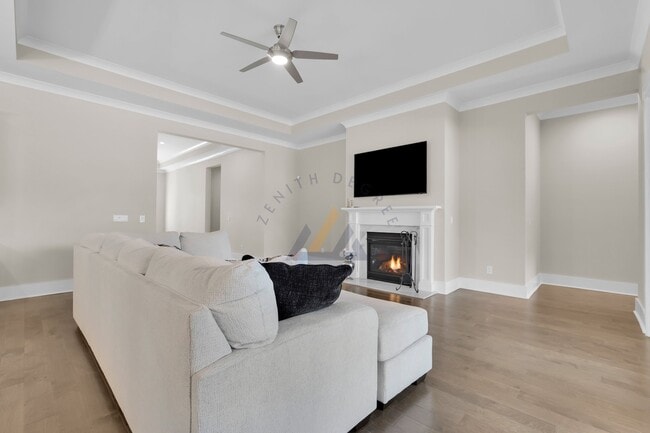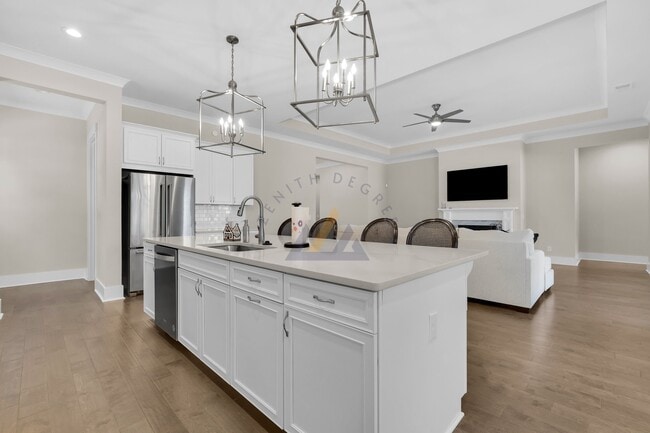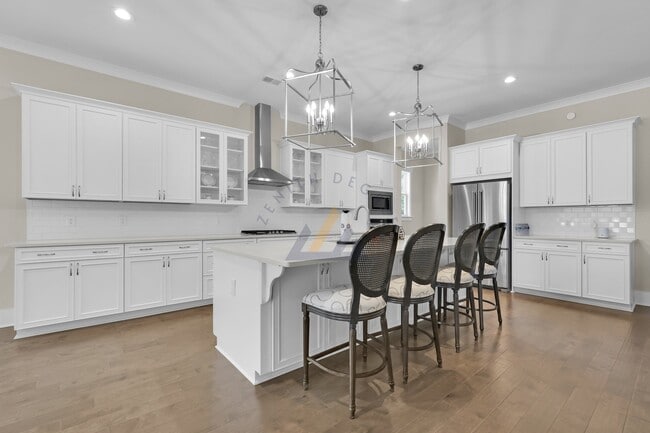336 Cypress Ct Hardeeville, SC 29927
Riverton Pointe NeighborhoodAbout This Home
Discover this stunning 3-bedroom, 2.5-bath home blending modern comfort and elegant design. With spacious square footage, the open-concept layout connects the living room and kitchen, ideal for entertaining. The chef-inspired kitchen boasts a large quartz island, gas cooktop, and ample space for culinary creativity. Anchored by a cozy gas fireplace, the living room features elegant tray ceilings, adding to its inviting charm. Step onto the screened-in patio, a serene retreat perfect for morning coffee or evening relaxation, with scenic views of the lake and Par 3, 5th hole. The extended dining area enhances this home’s functionality and beauty.
Located in Riverton Pointe, this home comes with access to exceptional amenities, including a resort-style pool, fitness center, tennis courts, golfing, and more.

Map
Property History
| Date | Event | Price | List to Sale | Price per Sq Ft | Prior Sale |
|---|---|---|---|---|---|
| 11/15/2025 11/15/25 | For Rent | $3,900 | 0.0% | -- | |
| 11/11/2025 11/11/25 | Off Market | $3,900 | -- | -- | |
| 10/09/2025 10/09/25 | For Rent | $3,900 | 0.0% | -- | |
| 02/04/2025 02/04/25 | Off Market | -- | -- | -- | |
| 01/20/2025 01/20/25 | For Rent | -- | -- | -- | |
| 12/20/2024 12/20/24 | For Rent | $3,900 | 0.0% | -- | |
| 12/10/2024 12/10/24 | Sold | $790,000 | -6.9% | $306 / Sq Ft | View Prior Sale |
| 11/04/2024 11/04/24 | Pending | -- | -- | -- | |
| 09/21/2024 09/21/24 | For Sale | $849,000 | +7.5% | $329 / Sq Ft | |
| 09/18/2024 09/18/24 | Off Market | $790,000 | -- | -- |
- Longleaf Plan at Riverton Pointe - Lowcountry Collection
- Breakwater Plan at Riverton Pointe - Shoreside Collection
- Saltmeadow Plan at Riverton Pointe - Lowcountry Collection
- Okatee Plan at Riverton Pointe - Lowcountry Collection
- Valero Plan at Riverton Pointe - Championship Collection
- Ryder Plan at Riverton Pointe - Championship Collection
- Shoal Plan at Riverton Pointe - Shoreside Collection
- Jessamine Plan at Riverton Pointe - Lowcountry Collection
- Estuary Plan at Riverton Pointe - Shoreside Collection
- Sanderson Plan at Riverton Pointe - Championship Collection
- Sentry Plan at Riverton Pointe - Championship Collection
- Breakwater Elite Plan at Riverton Pointe - Shoreside Collection
- 114 Alder Ln
- 353 Waters Edge Way
- 371 Waters Edge Way
- 387 Waters Edge Way
- 439 Waters Edge Way
- 372 Waters Edge Way
- 406 Waters Edge Way
- 457 Waters Edge Way
- 300 Waters Edge Way
- 82 Ardmore Garden Dr
- 103 Sandlapper Dr
- 244 Argent Place
- 59 Summerlake Cir
- 46 Seagrass Ln
- 547 Rutledge Dr
- 501 Hideaway St
- 1339 St Somewhere Dr
- 119 Sandbar Ln Unit 101
- 198 Sandbar Ln Unit 102
- 65 Sandbar Ln Unit 101
- 220 Landshark Blvd
- 804 Danner Dr
- 1 Crowne Commons Dr
- 2091 Sanctum St
- 108 Seagrass Station Rd
- 1 Pomegranate Ln
- 731 Harborside Dr
- 231 Flip Flop Ct
