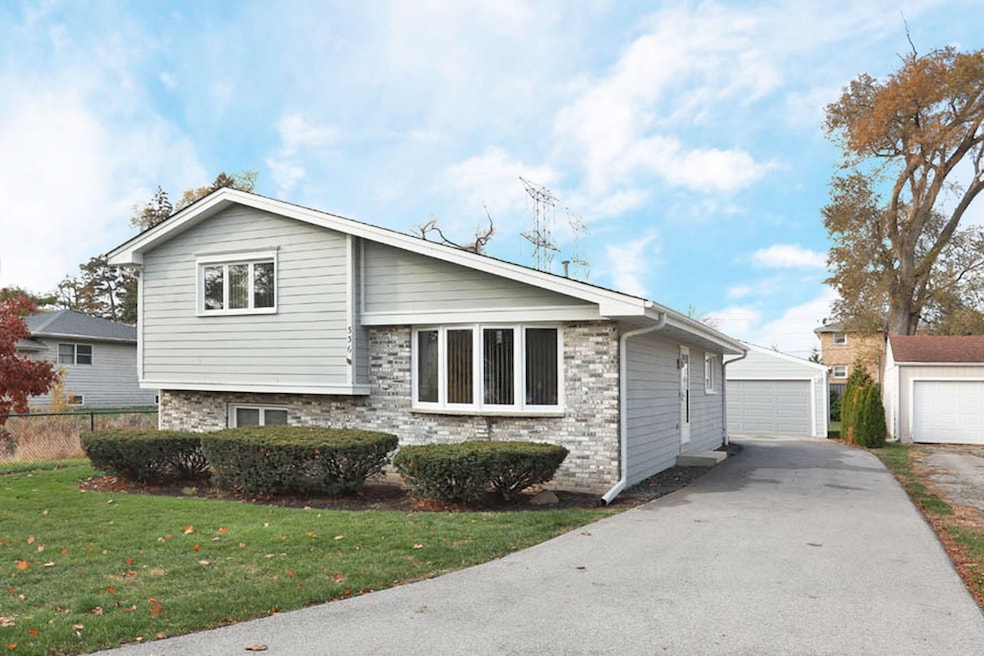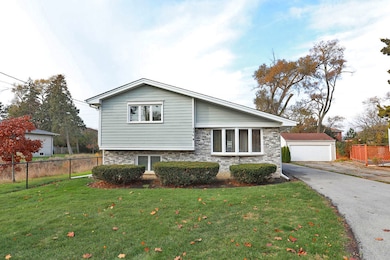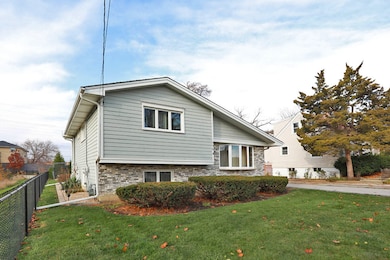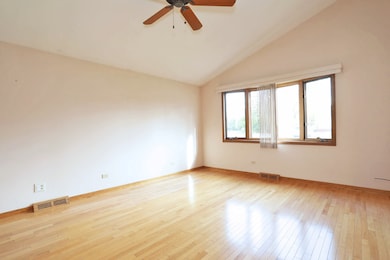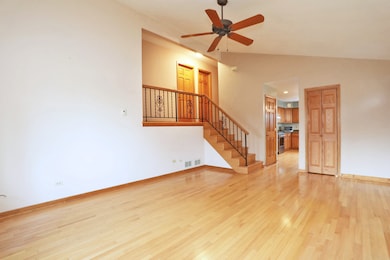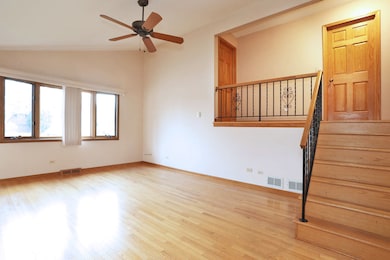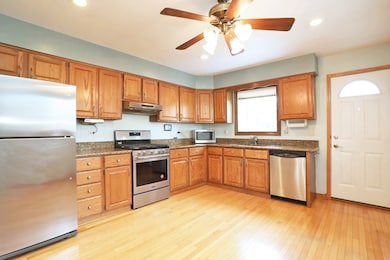336 Dalewood Ave Wood Dale, IL 60191
Estimated payment $2,694/month
Highlights
- Property is near a park
- Wood Flooring
- Stainless Steel Appliances
- Vaulted Ceiling
- Granite Countertops
- Patio
About This Home
BEAUTIFULLY MAINTAINED 3-BEDROOM, 2-FULL BATH SPLIT LEVEL HOME ON INCREDIBLE HUGE 50 x 212 LOT...BUILT IN 1989...NEW 2.5 CAR DETACHED GARAGE BUILT IN 2023 AND NEW ASPHALT DRIVEWAY (2021)...ENTER THROUGH THE DRAMATIC OPEN LIVING ROOM WITH VAULTED CEILING... FEATURING A SPACIOUS KITCHEN WITH GARDEN WINDOW, RECESSED LIGHTING, SS APPLIANCES-MICROWAVE ON COUNTER, FAN HOOD, GRANITE COUNTERS, PANTRY AND SPACIOUS EATING AREA/TABLE SPACE...HARDWOOD FLOORS... 6-PANEL WOOD DOORS...CEILING FANS...WINDOW BLINDS...UPDATED BATHS...ADDITIONAL LOWER LEVEL LIVING SPACE INCLUDES: FAMILY ROOM, FULL BATH AND LAUNDRY ROOM WITH UTILITY SINK...PLUS A CEMENT CRAWL SPACE FOR GREAT STORAGE...RELAX AND ENTERTAIN ON THE NEW STONE PATIO (2024) OVERLOOKING THIS AMAZING PRIVATE BACKYARD OASIS...THERE IS A GARDEN AREA...SHED...OUTSIDE SOFFIT LIGHTING...HARDIE FIBER CEMENT SIDING (2023) HOME HAS AN ACTIVE RADON MITIGATION SYSTEM...NEWER HVAC AND WINDOWS...HW HEATER (2025), HUMIDIFIER (2023)...WALK TO WESTVIEW ELEMENTARY SCHOOL...MOVE-IN READY!!
Listing Agent
Berkshire Hathaway HomeServices American Heritage License #475134117 Listed on: 11/21/2025

Home Details
Home Type
- Single Family
Est. Annual Taxes
- $6,988
Year Built
- Built in 1989
Parking
- 2.5 Car Garage
- Driveway
- Parking Included in Price
Home Design
- Split Level Home
- Bi-Level Home
- Asphalt Roof
- Radon Mitigation System
Interior Spaces
- 1,791 Sq Ft Home
- Vaulted Ceiling
- Ceiling Fan
- Recessed Lighting
- Window Screens
- Six Panel Doors
- Family Room
- Living Room
- Combination Kitchen and Dining Room
- Wood Flooring
Kitchen
- Range
- Microwave
- Dishwasher
- Stainless Steel Appliances
- Granite Countertops
Bedrooms and Bathrooms
- 3 Bedrooms
- 3 Potential Bedrooms
- 2 Full Bathrooms
- Dual Sinks
Laundry
- Laundry Room
- Sink Near Laundry
- Gas Dryer Hookup
Basement
- Partial Basement
- Sump Pump
- Finished Basement Bathroom
Home Security
- Storm Doors
- Carbon Monoxide Detectors
Outdoor Features
- Patio
- Shed
Schools
- Oakbrook Elementary School
- Wood Dale Junior High School
- Fenton High School
Utilities
- Forced Air Heating and Cooling System
- Heating System Uses Natural Gas
Additional Features
- Lot Dimensions are 50 x 212
- Property is near a park
Listing and Financial Details
- Homeowner Tax Exemptions
Map
Home Values in the Area
Average Home Value in this Area
Tax History
| Year | Tax Paid | Tax Assessment Tax Assessment Total Assessment is a certain percentage of the fair market value that is determined by local assessors to be the total taxable value of land and additions on the property. | Land | Improvement |
|---|---|---|---|---|
| 2024 | $6,988 | $105,158 | $45,590 | $59,568 |
| 2023 | $6,535 | $96,670 | $41,910 | $54,760 |
| 2022 | $6,369 | $90,920 | $39,710 | $51,210 |
| 2021 | $6,039 | $87,090 | $38,040 | $49,050 |
| 2020 | $5,642 | $83,420 | $36,440 | $46,980 |
| 2019 | $5,472 | $80,210 | $35,040 | $45,170 |
| 2018 | $5,522 | $80,210 | $35,040 | $45,170 |
| 2017 | $5,337 | $76,660 | $33,490 | $43,170 |
| 2016 | $5,088 | $70,780 | $30,920 | $39,860 |
| 2015 | $4,918 | $65,380 | $28,560 | $36,820 |
| 2014 | $4,569 | $60,880 | $27,710 | $33,170 |
| 2013 | $4,546 | $62,130 | $28,280 | $33,850 |
Property History
| Date | Event | Price | List to Sale | Price per Sq Ft |
|---|---|---|---|---|
| 11/21/2025 11/21/25 | For Sale | $399,900 | -- | $223 / Sq Ft |
Purchase History
| Date | Type | Sale Price | Title Company |
|---|---|---|---|
| Warranty Deed | -- | -- |
Source: Midwest Real Estate Data (MRED)
MLS Number: 12494006
APN: 03-09-305-014
- 257 Bay St
- 261 Montgomery Ln Unit 18
- 243 Washington Square Unit 16
- 449 Broker Ave
- 445 Broker Ave
- 272 Prospect Ave
- 213 Prospect Ave Unit 7
- 329 Grove Ave
- 216 Edgebrook Rd
- 128 W Irving Park Rd
- 401 N Wood Dale Rd
- 142 School St
- 130 E Potter St
- 294 Oak Ave
- 166 Carey Trail
- 711 E Greenview Rd
- 335 Arlington Rd
- 206 E George St
- 454 N Cedar Ave
- 190 S Wood Dale Rd Unit 704
- 277 Harvey Ave
- 238 E Irving Park Rd Unit 506
- 174 Paramount Dr
- 154 Juliann Dr
- 110 Homestead Dr
- 224 S Rush St Unit 3A
- 190 S Wood Dale Rd Unit 611
- 336 N Walnut St Unit ID1285073P
- 366 N Hemlock Ave
- 330 N Maple St Unit ID1285048P
- 309 E Theodore Ln
- 1133 N Arlington Heights Rd
- 630 N Lincoln Ave Unit ONE BED
- 323 Marshall Rd Unit 2
- 622 N Lincoln Ave Unit 103
- 622 N Lincoln Ave Unit G03
- 930-950 W Irving Park Rd
- 500 N Denise Ct
- 922 W Irving Park Rd Unit 303
- 519 Highlands Pkwy
