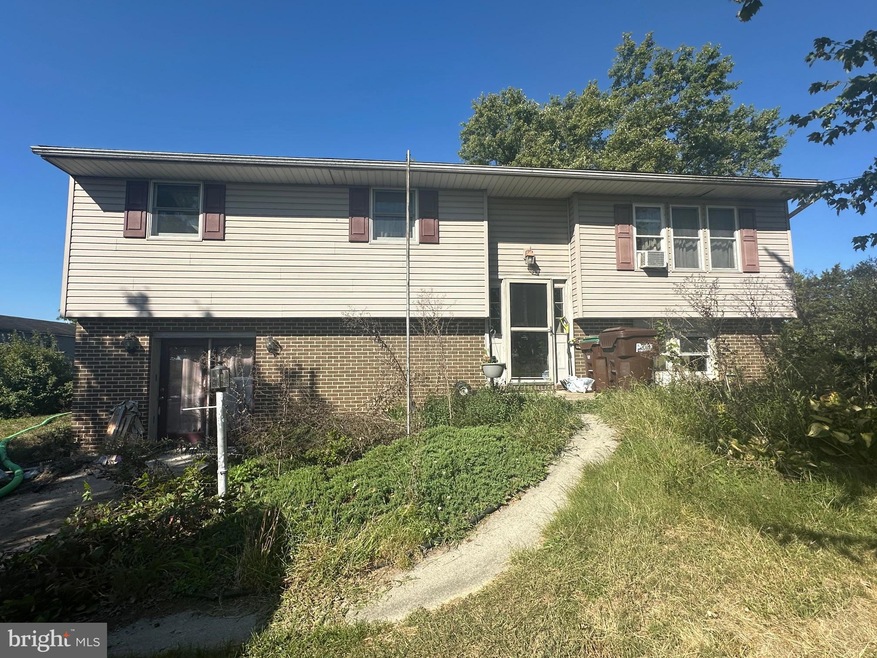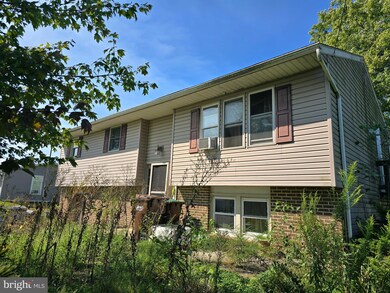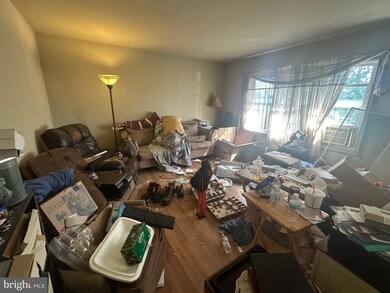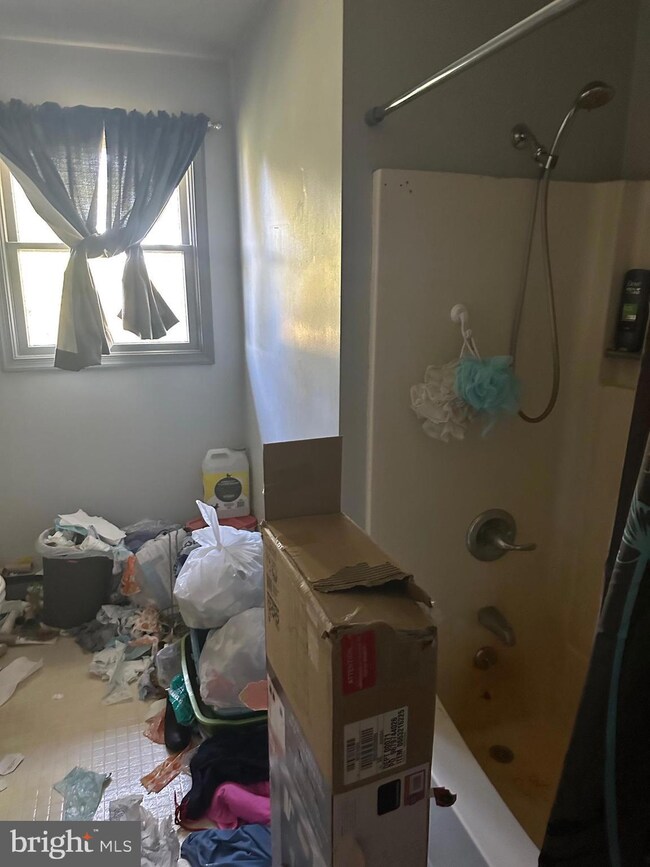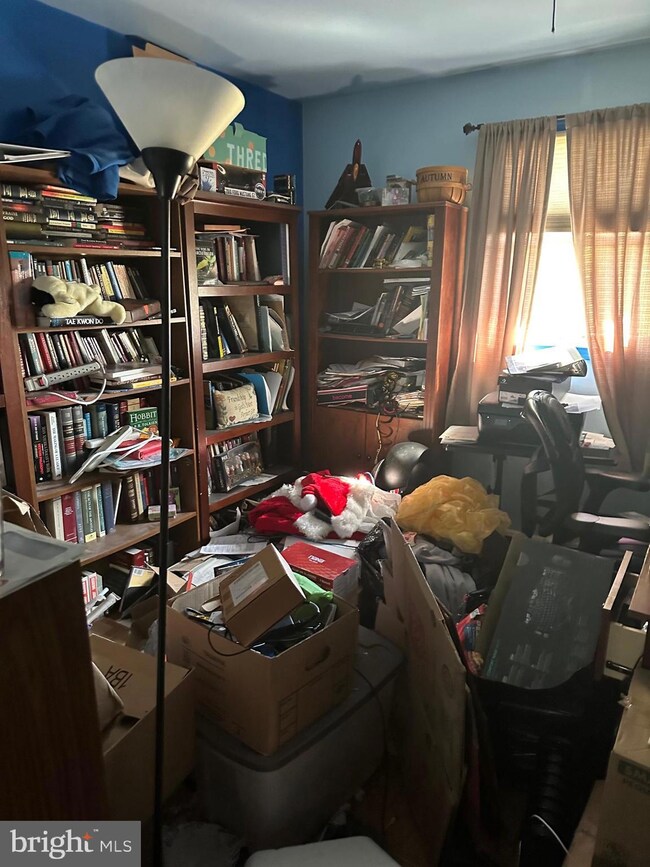
336 Doubling Gap Rd Newville, PA 17241
Highlights
- Deck
- Main Floor Bedroom
- No HOA
- Traditional Floor Plan
- Attic
- Family Room Off Kitchen
About This Home
As of May 2025Lots of opportunity for a new homeowner or investor in this Big Spring Schools home. This 4 bed 2 bath home brings over 2,000 sqft of living space. Upstairs you'll find the traditional layout of a split foyer featuring a living room, large eat in kitchen, 3 beds and a bath. As you retreat downstairs you'll find yourself in the family room equipped with a pellet stove for those colder days and nights that are upon us. As a bonus, there is a 4th bedroom master suite with its own bathroom, laundry access and closets. Outside, this home sits on just under 1 acre of level land. This home does need TLC so please be mindful when walking this property with visions of its potential.
Last Agent to Sell the Property
Keller Williams Keystone Realty License #RS315604 Listed on: 09/10/2024

Home Details
Home Type
- Single Family
Est. Annual Taxes
- $3,089
Year Built
- Built in 1976
Lot Details
- 0.81 Acre Lot
- Property is in below average condition
Home Design
- Block Foundation
- Asphalt Roof
- Vinyl Siding
Interior Spaces
- 2,052 Sq Ft Home
- Property has 1.5 Levels
- Traditional Floor Plan
- Ceiling Fan
- Family Room Off Kitchen
- Laundry on lower level
- Attic
Kitchen
- Eat-In Kitchen
- Electric Oven or Range
- Built-In Microwave
- Dishwasher
Flooring
- Partially Carpeted
- Vinyl
Bedrooms and Bathrooms
- Bathtub with Shower
- Walk-in Shower
Finished Basement
- Heated Basement
- Walk-Out Basement
- Interior and Front Basement Entry
- Sump Pump
- Natural lighting in basement
Parking
- 4 Parking Spaces
- 4 Driveway Spaces
Schools
- Big Spring Middle School
- Big Spring High School
Utilities
- Pellet Stove burns compressed wood to generate heat
- Electric Baseboard Heater
- Well
- Electric Water Heater
- On Site Septic
Additional Features
- More Than Two Accessible Exits
- Deck
Community Details
- No Home Owners Association
Listing and Financial Details
- Tax Lot 6
- Assessor Parcel Number 15-07-0483-022
Ownership History
Purchase Details
Home Financials for this Owner
Home Financials are based on the most recent Mortgage that was taken out on this home.Purchase Details
Home Financials for this Owner
Home Financials are based on the most recent Mortgage that was taken out on this home.Purchase Details
Home Financials for this Owner
Home Financials are based on the most recent Mortgage that was taken out on this home.Similar Homes in Newville, PA
Home Values in the Area
Average Home Value in this Area
Purchase History
| Date | Type | Sale Price | Title Company |
|---|---|---|---|
| Deed | $310,000 | None Listed On Document | |
| Deed | $199,995 | None Listed On Document | |
| Special Warranty Deed | $162,500 | None Available |
Mortgage History
| Date | Status | Loan Amount | Loan Type |
|---|---|---|---|
| Open | $276,520 | New Conventional | |
| Previous Owner | $159,556 | FHA |
Property History
| Date | Event | Price | Change | Sq Ft Price |
|---|---|---|---|---|
| 05/22/2025 05/22/25 | Sold | $310,000 | -4.6% | $151 / Sq Ft |
| 04/23/2025 04/23/25 | Pending | -- | -- | -- |
| 04/16/2025 04/16/25 | For Sale | $325,000 | +62.5% | $158 / Sq Ft |
| 09/30/2024 09/30/24 | Sold | $199,995 | 0.0% | $97 / Sq Ft |
| 09/17/2024 09/17/24 | Pending | -- | -- | -- |
| 09/10/2024 09/10/24 | For Sale | $199,995 | +23.1% | $97 / Sq Ft |
| 09/10/2015 09/10/15 | Sold | $162,500 | -1.5% | $79 / Sq Ft |
| 06/21/2015 06/21/15 | Pending | -- | -- | -- |
| 04/25/2015 04/25/15 | For Sale | $164,900 | -- | $80 / Sq Ft |
Tax History Compared to Growth
Tax History
| Year | Tax Paid | Tax Assessment Tax Assessment Total Assessment is a certain percentage of the fair market value that is determined by local assessors to be the total taxable value of land and additions on the property. | Land | Improvement |
|---|---|---|---|---|
| 2025 | $3,175 | $167,100 | $49,800 | $117,300 |
| 2024 | $3,144 | $167,100 | $49,800 | $117,300 |
| 2023 | $3,049 | $167,100 | $49,800 | $117,300 |
| 2022 | $2,985 | $167,100 | $49,800 | $117,300 |
| 2021 | $2,903 | $167,100 | $49,800 | $117,300 |
| 2020 | $2,842 | $167,100 | $49,800 | $117,300 |
| 2019 | $2,788 | $167,100 | $49,800 | $117,300 |
| 2018 | $2,741 | $167,100 | $49,800 | $117,300 |
| 2017 | $2,684 | $167,100 | $49,800 | $117,300 |
| 2016 | -- | $167,100 | $49,800 | $117,300 |
| 2015 | -- | $156,600 | $39,900 | $116,700 |
| 2014 | -- | $156,600 | $39,900 | $116,700 |
Agents Affiliated with this Home
-
Tina Kosinski

Seller's Agent in 2025
Tina Kosinski
Berkshire Hathaway HomeServices Homesale Realty
(717) 440-2467
56 Total Sales
-
Dulci Clark

Buyer's Agent in 2025
Dulci Clark
Keller Williams of Central PA
(717) 350-8058
124 Total Sales
-
Ryan Miller

Seller's Agent in 2024
Ryan Miller
Keller Williams Keystone Realty
(717) 439-5811
182 Total Sales
-
Brandon Marpoe

Seller's Agent in 2015
Brandon Marpoe
Iron Valley Real Estate of Central PA
(717) 440-3328
80 Total Sales
-
DIANNE MENTZER

Buyer's Agent in 2015
DIANNE MENTZER
Iron Valley Real Estate of Central PA
(717) 701-2000
7 Total Sales
Map
Source: Bright MLS
MLS Number: PACB2034680
APN: 15-07-0483-022
- 149 Conodoguinet
- LOT 2 Center Rd
- 131+/- ACRES Asper Rd
- 21 E Main St
- 15 E Main St
- 1 E Main St
- 18 E Main St
- 28 Kough Rd
- 102 Carlisle Rd
- 108 Fairfield St
- 61 Fairfield St
- 12 Broad St
- 3 Broad St
- 44 Creek Rd
- 143 Conodoguinet Mobile Estate
- 0 Mohawk Rd
- 250 Big Spring Rd
- 430 Shippensburg Rd
- 82 Country View Estate
- 142 Big Spring Terrace
