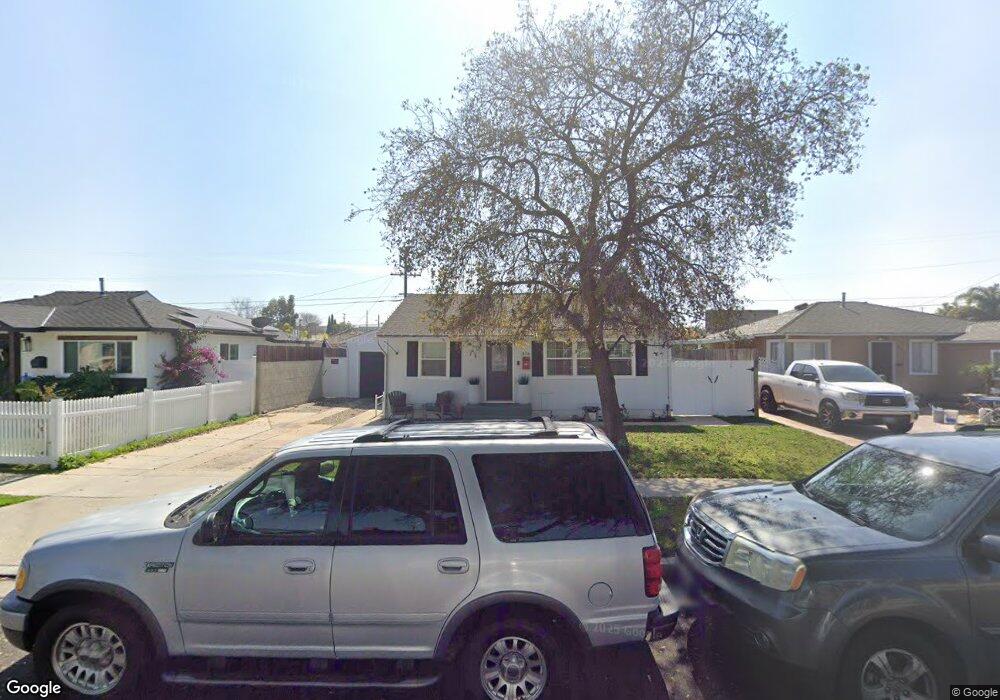
336 E 237th St Carson, CA 90745
Highlights
- Traditional Architecture
- Floor Furnace
- Garage
- Laundry Room
About This Home
As of May 2013GORGEOUS Home Ready to Move in, nested in a nice neighborhood near fwy access and 2 blocks from Elementary school, With newer roofing, newer double glass windows, New granite counter tops, crown molding, recess lighting, laminated hardwood floors, completely new Master Bath with Travertine tile floors. OPEN floor Plan, Home is equipped with appliances, private back yard with cover patio and new Sod with Timer, Tank-less water heater, rain gutters. Garage with new drywall covering. Your will love this HOME. PLEASE EMAIL ME FOR PROPERTY SHOWINGS, CALL OFFICE IN CASE OF EMERGENCY ONLY.
Last Agent to Sell the Property
Premier Brokers Inc. License #01103577 Listed on: 03/27/2013
Last Buyer's Agent
Zorik Dadoyan
License #01836334
Home Details
Home Type
- Single Family
Est. Annual Taxes
- $6,523
Year Built
- Built in 1943
Lot Details
- 5,803 Sq Ft Lot
- Property is zoned CARS*
Parking
- Garage
Home Design
- Traditional Architecture
Interior Spaces
- 1,395 Sq Ft Home
- Laminate Flooring
- Laundry Room
Bedrooms and Bathrooms
- 3 Bedrooms
- 2 Bathrooms
Utilities
- Floor Furnace
- Cable TV Available
Community Details
- 10-Story Property
Listing and Financial Details
- Assessor Parcel Number 7329-041-023
Ownership History
Purchase Details
Home Financials for this Owner
Home Financials are based on the most recent Mortgage that was taken out on this home.Purchase Details
Home Financials for this Owner
Home Financials are based on the most recent Mortgage that was taken out on this home.Purchase Details
Home Financials for this Owner
Home Financials are based on the most recent Mortgage that was taken out on this home.Purchase Details
Home Financials for this Owner
Home Financials are based on the most recent Mortgage that was taken out on this home.Similar Home in Carson, CA
Home Values in the Area
Average Home Value in this Area
Purchase History
| Date | Type | Sale Price | Title Company |
|---|---|---|---|
| Interfamily Deed Transfer | -- | Lawyers Title Co | |
| Grant Deed | $390,000 | Chicago Title Company | |
| Grant Deed | -- | None Available | |
| Grant Deed | $233,000 | Chicago Title |
Mortgage History
| Date | Status | Loan Amount | Loan Type |
|---|---|---|---|
| Open | $393,500 | New Conventional | |
| Closed | $386,000 | New Conventional | |
| Closed | $376,350 | FHA | |
| Previous Owner | $204,500 | Purchase Money Mortgage | |
| Previous Owner | $45,000 | Credit Line Revolving | |
| Previous Owner | $360,000 | New Conventional | |
| Previous Owner | $287,200 | Unknown | |
| Previous Owner | $195,000 | Unknown | |
| Previous Owner | $70,800 | Credit Line Revolving |
Property History
| Date | Event | Price | Change | Sq Ft Price |
|---|---|---|---|---|
| 05/08/2013 05/08/13 | Sold | $390,000 | 0.0% | $280 / Sq Ft |
| 04/02/2013 04/02/13 | Pending | -- | -- | -- |
| 03/27/2013 03/27/13 | For Sale | $390,000 | +67.4% | $280 / Sq Ft |
| 12/07/2012 12/07/12 | Sold | $233,000 | -12.1% | $167 / Sq Ft |
| 10/01/2012 10/01/12 | Pending | -- | -- | -- |
| 09/10/2012 09/10/12 | For Sale | $265,000 | -- | $190 / Sq Ft |
Tax History Compared to Growth
Tax History
| Year | Tax Paid | Tax Assessment Tax Assessment Total Assessment is a certain percentage of the fair market value that is determined by local assessors to be the total taxable value of land and additions on the property. | Land | Improvement |
|---|---|---|---|---|
| 2025 | $6,523 | $480,244 | $270,907 | $209,337 |
| 2024 | $6,523 | $470,829 | $265,596 | $205,233 |
| 2023 | $6,395 | $461,598 | $260,389 | $201,209 |
| 2022 | $6,083 | $452,548 | $255,284 | $197,264 |
| 2021 | $6,010 | $443,676 | $250,279 | $193,397 |
| 2019 | $5,795 | $430,517 | $242,856 | $187,661 |
| 2018 | $5,690 | $422,077 | $238,095 | $183,982 |
| 2016 | $5,452 | $405,689 | $228,850 | $176,839 |
| 2015 | $5,347 | $399,596 | $225,413 | $174,183 |
| 2014 | $5,337 | $391,769 | $220,998 | $170,771 |
Agents Affiliated with this Home
-

Seller's Agent in 2013
tony castellon
Premier Brokers Inc.
(310) 339-6002
1 in this area
8 Total Sales
-
Z
Buyer's Agent in 2013
Zorik Dadoyan
-
O
Buyer's Agent in 2013
Octavio Aguirre
-
S
Buyer's Agent in 2012
Subscriber Non
Non-Participant Office
Map
Source: The MLS
MLS Number: 13-660607
APN: 7329-041-023
- 11 Eastridge Ln
- 23277 Maribel Ave
- 23230 Anchor Ave Unit 106
- 23238 Colony Park Dr Unit 238
- 21 Scottsdale N
- 7 Scottsdale Dr
- 23220 Colony Park Dr
- 44 Camelback Ave S Unit 5
- 40 Camelback Ave S Unit 46
- 624 E Pacific St
- 11 Hickock Ln
- 24613 Neptune Ave
- 28 Paradise Valley N
- 30 Camelback Ave N
- 233 W 234th St
- 625 E 246th St
- 6 Rawhide Ln Unit 578
- 312 W 234th Place
- 810 Oceanside St
- 22522 Catskill Ave
