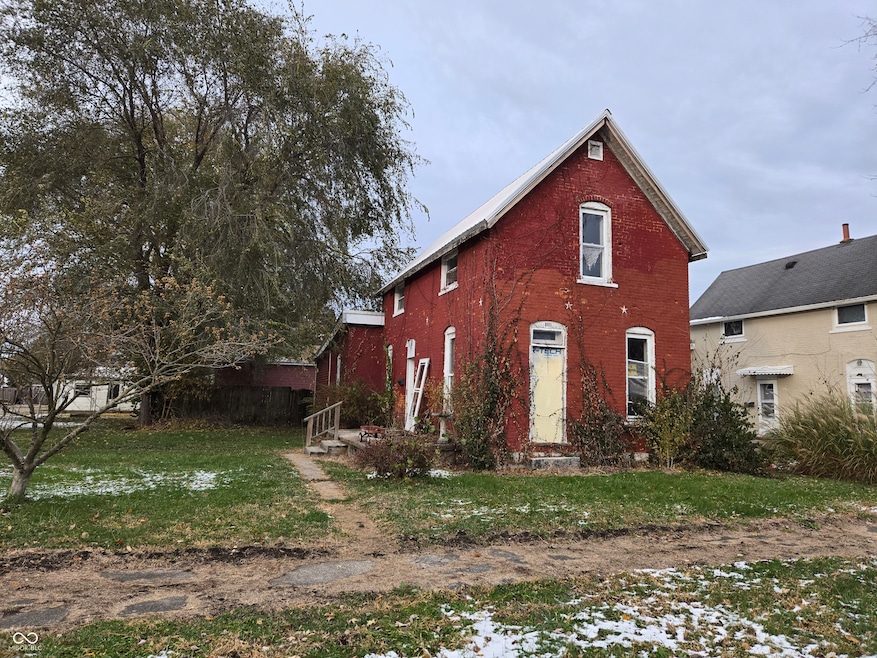
336 E 9th St Rushville, IN 46173
Estimated payment $462/month
Highlights
- Hot Property
- No HOA
- Laundry Room
- Mud Room
- 4 Car Detached Garage
- Bungalow
About This Home
HUGE detached garage/barn!! 3 bedroom, 2 full bath home in need of repairs available. This antique brick home offers lots of space, including a dining area shared with the kitchen, and a large laundry/mud room. The primary bedroom is enormous! It also has a full bath with a shower and tub...which was added onto the home in recent years. There are 2 main floor bedrooms and 2 main floor full bathrooms, the 2nd bath offering a walk-in shower. The upstairs has a large walk-in closet, a loft area and another bedroom. This home has a ton of potential! Period style metal roof! Home is being sold as-is.
Listing Agent
Hoosier, REALTORS® Brokerage Email: sheri@hoosier-realtors.com License #RB14032814 Listed on: 11/10/2025
Home Details
Home Type
- Single Family
Est. Annual Taxes
- $1,170
Year Built
- Built in 1922
Lot Details
- 8,233 Sq Ft Lot
Parking
- 4 Car Detached Garage
Home Design
- Bungalow
- Brick Exterior Construction
- Brick Foundation
Interior Spaces
- 1.5-Story Property
- Paddle Fans
- Mud Room
- Combination Kitchen and Dining Room
- Laundry Room
Flooring
- Laminate
- Vinyl
Bedrooms and Bathrooms
- 3 Bedrooms
- 2 Full Bathrooms
Schools
- Benjamin Rush Middle School
- Rushville Consolidated High School
Utilities
- Baseboard Heating
- Heating System Uses Natural Gas
Community Details
- No Home Owners Association
Listing and Financial Details
- Tax Lot 11
- Assessor Parcel Number 700732306017000011
Matterport 3D Tour
Floorplans
Map
Home Values in the Area
Average Home Value in this Area
Tax History
| Year | Tax Paid | Tax Assessment Tax Assessment Total Assessment is a certain percentage of the fair market value that is determined by local assessors to be the total taxable value of land and additions on the property. | Land | Improvement |
|---|---|---|---|---|
| 2024 | $1,169 | $116,900 | $15,400 | $101,500 |
| 2023 | $1,095 | $109,500 | $15,400 | $94,100 |
| 2022 | $1,019 | $101,900 | $15,400 | $86,500 |
| 2021 | $943 | $94,300 | $15,400 | $78,900 |
| 2020 | $893 | $91,700 | $14,500 | $77,200 |
| 2019 | $853 | $88,000 | $14,500 | $73,500 |
| 2018 | $926 | $86,400 | $14,500 | $71,900 |
| 2017 | $930 | $85,800 | $14,500 | $71,300 |
| 2016 | $845 | $82,900 | $14,000 | $68,900 |
| 2014 | $452 | $80,900 | $14,000 | $66,900 |
| 2013 | $452 | $71,300 | $15,200 | $56,100 |
Property History
| Date | Event | Price | List to Sale | Price per Sq Ft |
|---|---|---|---|---|
| 02/03/2026 02/03/26 | For Sale | $70,000 | 0.0% | $35 / Sq Ft |
| 02/02/2026 02/02/26 | Off Market | $70,000 | -- | -- |
| 01/19/2026 01/19/26 | Price Changed | $70,000 | -6.7% | $35 / Sq Ft |
| 11/30/2025 11/30/25 | Price Changed | $75,000 | -6.3% | $37 / Sq Ft |
| 11/10/2025 11/10/25 | For Sale | $80,000 | -- | $40 / Sq Ft |
Purchase History
| Date | Type | Sale Price | Title Company |
|---|---|---|---|
| Interfamily Deed Transfer | -- | None Available | |
| Interfamily Deed Transfer | -- | None Available | |
| Contract Of Sale | $48,000 | None Available |
Mortgage History
| Date | Status | Loan Amount | Loan Type |
|---|---|---|---|
| Closed | $73,007 | New Conventional |
About the Listing Agent

Sheri Jones is a full-time real estate BROKER/REALTOR with Hoosier, REALTORS®. She has been helping folks achieve their real estate dreams since 2004, and she loves every minute of it! Her clients #1 goals are her #1 goals, and she works hard to make them happen. She is a central Indiana agent and has expertise in Shelby, Hancock, Rush, Decatur, Johnson, Marion, and Bartholomew Counties. She has traveled great distances to help her buyers and sellers, so it does not stop at just those counties.
Sheri's Other Listings
Source: MIBOR Broker Listing Cooperative®
MLS Number: 22072973
APN: 70-07-32-306-017.000-011
- 9010-9020 Indiana 3
- 201 W Warrick St
- 340 N Adams St
- 1000 W 21st St
- 2838 E Cottonwood Trail
- 3600 Western Ave
- 324 Progress Rd Unit A7
- 1621 Wagner Dr
- 824 Olmsted Dr
- 9 E Rafferty Rd
- 614 Eastpointe Dr
- 713 Indiana Ave
- 818 Westpointe Dr
- 403-407 E Washington St
- 316 E Franklin St Unit 6
- 316 E Franklin St Unit 2
- 316 E Franklin St Unit 7
- 919 Lewis Creek Ln
- 1700 Morningside Dr
- 1713 Cimarron Place Dr





