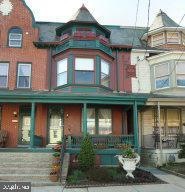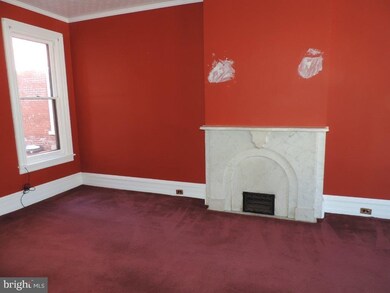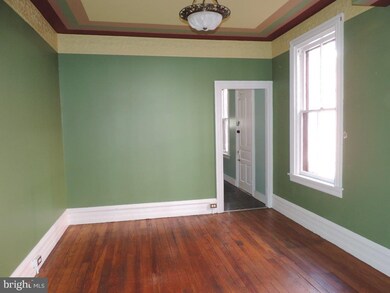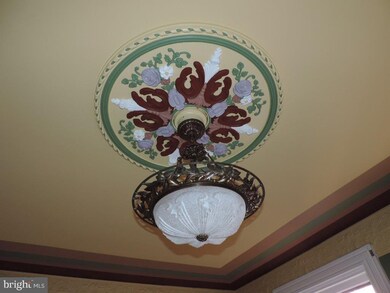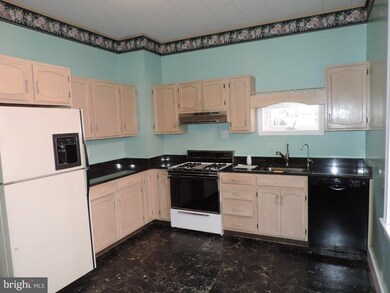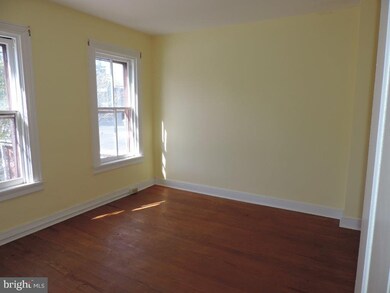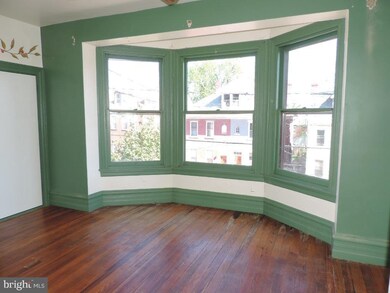
336 E Chestnut St Lancaster, PA 17602
Musser Park NeighborhoodHighlights
- Victorian Architecture
- No HOA
- Porch
- Attic
- Formal Dining Room
- 3-minute walk to Musser Park
About This Home
As of July 2021Victorian home with that is ready to move into. Landscaped rear yard with large back patio and brick walkway to 2 off-street parking spaces. Central a/c. 2 second floor baths and 2nd floor laundry in main bath. Granite kitchen countertops. A must see for the Victorian aficionados! HomePath loan available, call for details.
Townhouse Details
Home Type
- Townhome
Year Built
- Built in 1893
Lot Details
- 2,614 Sq Ft Lot
- Board Fence
Home Design
- Victorian Architecture
- Brick Exterior Construction
- Shingle Roof
- Composition Roof
- Rubber Roof
- Stick Built Home
Interior Spaces
- 2,020 Sq Ft Home
- Property has 3 Levels
- Entrance Foyer
- Living Room
- Formal Dining Room
- Unfinished Basement
- Exterior Basement Entry
- Laundry Room
- Attic
Bedrooms and Bathrooms
- 4 Bedrooms
- 2 Full Bathrooms
Home Security
Parking
- On-Street Parking
- Off-Street Parking
Outdoor Features
- Patio
- Porch
Schools
- Mccaskey East High School
Utilities
- Forced Air Heating and Cooling System
- Heating System Uses Oil
- 100 Amp Service
- Natural Gas Water Heater
Community Details
- No Home Owners Association
- Fire and Smoke Detector
Listing and Financial Details
- Assessor Parcel Number 332-86066-0-0000
Ownership History
Purchase Details
Home Financials for this Owner
Home Financials are based on the most recent Mortgage that was taken out on this home.Purchase Details
Home Financials for this Owner
Home Financials are based on the most recent Mortgage that was taken out on this home.Purchase Details
Home Financials for this Owner
Home Financials are based on the most recent Mortgage that was taken out on this home.Purchase Details
Purchase Details
Home Financials for this Owner
Home Financials are based on the most recent Mortgage that was taken out on this home.Purchase Details
Similar Homes in Lancaster, PA
Home Values in the Area
Average Home Value in this Area
Purchase History
| Date | Type | Sale Price | Title Company |
|---|---|---|---|
| Deed | $300,000 | Regal Abstract Lancaster | |
| Deed | $222,700 | None Available | |
| Special Warranty Deed | $127,000 | None Available | |
| Deed | -- | Land Title Services | |
| Deed | $89,900 | -- | |
| Deed | $79,900 | -- |
Mortgage History
| Date | Status | Loan Amount | Loan Type |
|---|---|---|---|
| Open | $1,590,000 | New Conventional | |
| Closed | $240,000 | New Conventional | |
| Previous Owner | $1,777,550 | New Conventional | |
| Previous Owner | $173,700 | Purchase Money Mortgage | |
| Previous Owner | $54,745 | Purchase Money Mortgage | |
| Previous Owner | $32,000 | Credit Line Revolving | |
| Previous Owner | $30,365 | Unknown | |
| Previous Owner | $108,000 | Unknown | |
| Previous Owner | $76,000 | Fannie Mae Freddie Mac | |
| Previous Owner | $25,000 | Credit Line Revolving | |
| Previous Owner | $71,900 | No Value Available | |
| Previous Owner | $12,000 | Credit Line Revolving |
Property History
| Date | Event | Price | Change | Sq Ft Price |
|---|---|---|---|---|
| 07/09/2021 07/09/21 | Sold | $300,000 | 0.0% | $149 / Sq Ft |
| 06/24/2021 06/24/21 | Pending | -- | -- | -- |
| 06/24/2021 06/24/21 | For Sale | $300,000 | +34.7% | $149 / Sq Ft |
| 08/21/2018 08/21/18 | Sold | $222,700 | -10.9% | $110 / Sq Ft |
| 07/31/2018 07/31/18 | Pending | -- | -- | -- |
| 07/30/2018 07/30/18 | Price Changed | $249,900 | -5.7% | $124 / Sq Ft |
| 07/11/2018 07/11/18 | Price Changed | $264,900 | -1.9% | $131 / Sq Ft |
| 06/27/2018 06/27/18 | Price Changed | $269,900 | -3.6% | $134 / Sq Ft |
| 06/22/2018 06/22/18 | For Sale | $279,900 | +120.4% | $139 / Sq Ft |
| 06/20/2014 06/20/14 | Sold | $127,000 | -2.3% | $63 / Sq Ft |
| 05/27/2014 05/27/14 | Pending | -- | -- | -- |
| 05/06/2014 05/06/14 | For Sale | $130,000 | -- | $64 / Sq Ft |
Tax History Compared to Growth
Tax History
| Year | Tax Paid | Tax Assessment Tax Assessment Total Assessment is a certain percentage of the fair market value that is determined by local assessors to be the total taxable value of land and additions on the property. | Land | Improvement |
|---|---|---|---|---|
| 2024 | $6,434 | $162,600 | $36,800 | $125,800 |
| 2023 | $6,326 | $162,600 | $36,800 | $125,800 |
| 2022 | $5,712 | $153,200 | $36,800 | $116,400 |
| 2021 | $5,589 | $153,200 | $36,800 | $116,400 |
| 2020 | $5,589 | $153,200 | $36,800 | $116,400 |
| 2019 | $5,506 | $153,200 | $36,800 | $116,400 |
| 2018 | $2,830 | $153,200 | $36,800 | $116,400 |
| 2017 | $4,322 | $94,100 | $21,700 | $72,400 |
| 2016 | $4,283 | $94,100 | $21,700 | $72,400 |
| 2015 | $1,671 | $94,100 | $21,700 | $72,400 |
| 2014 | $3,738 | $94,100 | $21,700 | $72,400 |
Agents Affiliated with this Home
-
Paul Roberts

Seller's Agent in 2021
Paul Roberts
RE/MAX
(717) 892-4676
1 in this area
39 Total Sales
-
Carissa Garpstas

Buyer's Agent in 2021
Carissa Garpstas
Keller Williams Elite
(717) 820-9837
6 in this area
253 Total Sales
-
Liza Kenyon

Seller's Agent in 2018
Liza Kenyon
Coldwell Banker Realty
(717) 575-6483
3 in this area
50 Total Sales
-
Dana Poetzl

Buyer's Agent in 2018
Dana Poetzl
Coldwell Banker Realty
(717) 725-2671
44 Total Sales
-
David Hepp

Seller's Agent in 2014
David Hepp
RE/MAX
(717) 507-4836
54 Total Sales
Map
Source: Bright MLS
MLS Number: 1003492239
APN: 332-86066-0-0000
- 134 N Plum St
- 313 E Chestnut St
- 316 E Marion St
- 239 E Chestnut St
- 242 E Walnut St
- 23 N Shippen St
- 129 N Ann St
- 430 E Grant St
- 218 E Madison St
- 213 E Madison St
- 534 E Orange St
- 449 S Plum St
- 542 E Orange St
- 30 N Marshall St
- 74 Howard Ave
- 312 Pershing Ave
- 315 N Marshall St
- 542 E King St
- 110 N Duke St Unit 201
- 44 E Orange St
