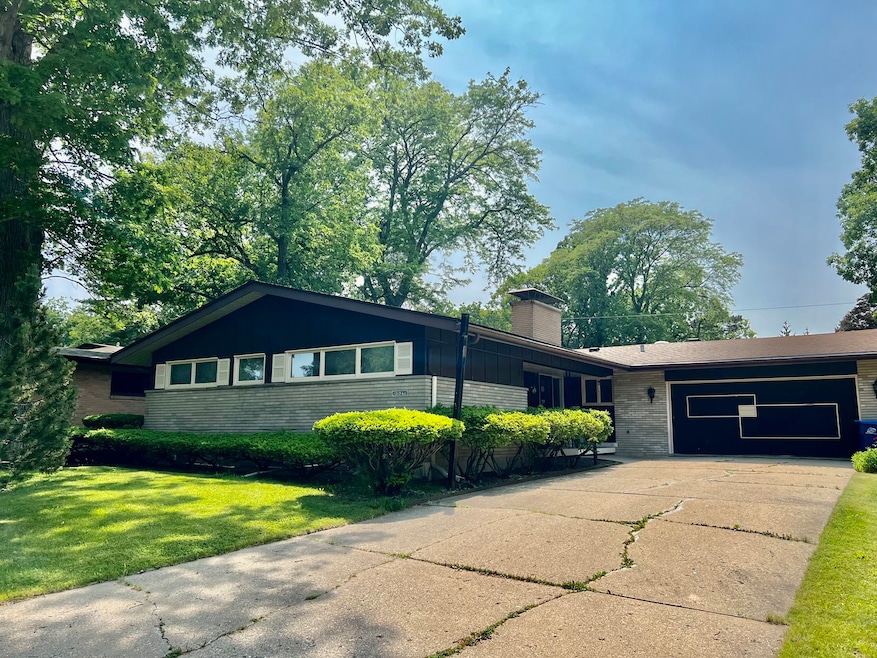
336 Flossmoor Ave Waukegan, IL 60085
Estimated payment $2,226/month
Highlights
- Family Room with Fireplace
- Ranch Style House
- Home Office
- Recreation Room
- Heated Sun or Florida Room
- Formal Dining Room
About This Home
This mid-century home in Douglas Nursery neighborhood could be a stunner! It has tremendous curb appeal, and the moment you walk in to the gorgeous slate tiles entry, and see the huge sunken living room with wall of glass leading to heated sunroom, stone fireplace you know you are home. Cozy family room with fireplace and built-ins overlook manicured back lawn. 3 bedrooms, all with hardwood flooring under the carpet, (hallway too!) finished basement, zoned radiant heat with newer boiler, newer zoned a/c. Newer roof, Attached oversized 2 car garage. Kitchen even has a built-in charcoal grill. the home is being sold-is, in good working order and well maintained.
Home Details
Home Type
- Single Family
Est. Annual Taxes
- $7,254
Year Built
- Built in 1960
Lot Details
- Paved or Partially Paved Lot
Parking
- 2 Car Garage
- Driveway
- Parking Included in Price
Home Design
- Ranch Style House
- Brick Exterior Construction
- Asphalt Roof
- Concrete Perimeter Foundation
Interior Spaces
- 1,871 Sq Ft Home
- Entrance Foyer
- Family Room with Fireplace
- 2 Fireplaces
- Living Room with Fireplace
- Formal Dining Room
- Home Office
- Recreation Room
- Heated Sun or Florida Room
- Dishwasher
- Laundry Room
Flooring
- Carpet
- Ceramic Tile
Bedrooms and Bathrooms
- 3 Bedrooms
- 3 Potential Bedrooms
- 2 Full Bathrooms
Basement
- Basement Fills Entire Space Under The House
- Finished Basement Bathroom
Utilities
- Forced Air Zoned Heating and Cooling System
- Baseboard Heating
- Heating System Uses Steam
- Heating System Uses Natural Gas
- Radiant Heating System
- 100 Amp Service
- Lake Michigan Water
Map
Home Values in the Area
Average Home Value in this Area
Tax History
| Year | Tax Paid | Tax Assessment Tax Assessment Total Assessment is a certain percentage of the fair market value that is determined by local assessors to be the total taxable value of land and additions on the property. | Land | Improvement |
|---|---|---|---|---|
| 2024 | $7,254 | $103,796 | $14,482 | $89,314 |
| 2023 | $7,181 | $92,928 | $12,965 | $79,963 |
| 2022 | $7,181 | $84,453 | $11,030 | $73,423 |
| 2021 | $6,956 | $77,724 | $10,204 | $67,520 |
| 2020 | $7,528 | $72,409 | $9,506 | $62,903 |
| 2019 | $7,523 | $66,351 | $8,711 | $57,640 |
| 2018 | $5,878 | $57,741 | $11,208 | $46,533 |
| 2017 | $6,413 | $51,085 | $9,916 | $41,169 |
| 2016 | $5,933 | $44,391 | $8,617 | $35,774 |
| 2015 | $5,698 | $39,730 | $7,712 | $32,018 |
| 2014 | $4,567 | $32,533 | $8,500 | $24,033 |
| 2012 | $5,880 | $35,246 | $9,208 | $26,038 |
Property History
| Date | Event | Price | Change | Sq Ft Price |
|---|---|---|---|---|
| 07/30/2025 07/30/25 | Pending | -- | -- | -- |
| 07/29/2025 07/29/25 | Off Market | $299,900 | -- | -- |
| 06/17/2025 06/17/25 | Price Changed | $299,900 | 0.0% | $160 / Sq Ft |
| 06/17/2025 06/17/25 | For Sale | $299,900 | -- | $160 / Sq Ft |
Purchase History
| Date | Type | Sale Price | Title Company |
|---|---|---|---|
| Warranty Deed | $160,000 | First American Title |
Mortgage History
| Date | Status | Loan Amount | Loan Type |
|---|---|---|---|
| Closed | $100,400 | Unknown | |
| Closed | $110,000 | No Value Available |
Similar Homes in Waukegan, IL
Source: Midwest Real Estate Data (MRED)
MLS Number: 12393814
APN: 08-20-114-015
- 339 N Pioneer Rd
- 2115 Lydia St
- 508 N Martin Ave
- 411 N Martin Ave
- 43 N Orchard Ave
- 13 N Pioneer Rd
- 623 Westmoreland Ave
- 2917 Hyde Park Ave
- 1213 Grand Ave
- 22 N Lewis Ave
- 1620 Hyde Park Ave
- 1051 Glenwood Ave
- 621 N Austin Ave
- 625 N Austin Ave
- 34887 N Austin Ave
- 603 N Austin Ave
- 1504 W Monroe St
- 2524 Gray Ct
- 1005 N Lewis Ave
- 1019 N Lewis Ave






