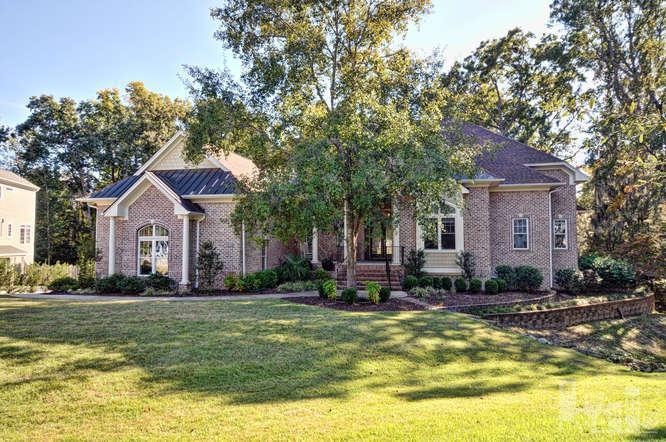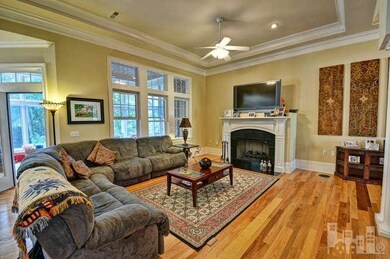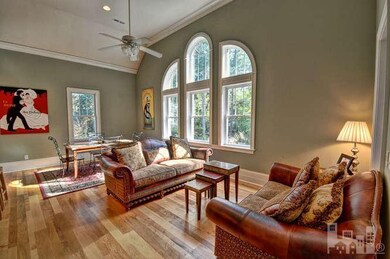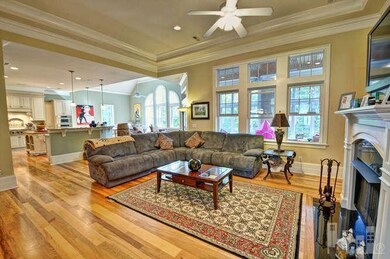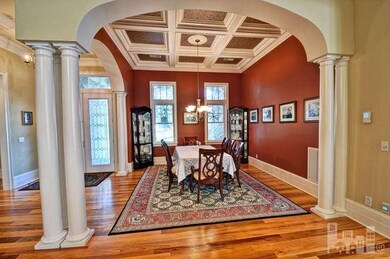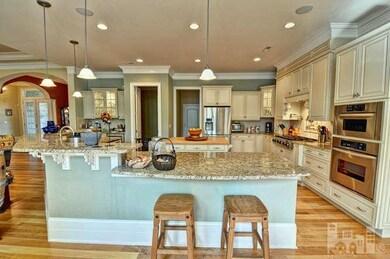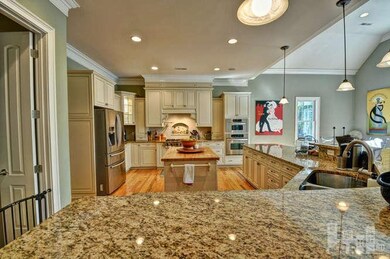
336 Folly Island Ct Wilmington, NC 28411
Estimated Value: $955,000 - $1,190,000
Highlights
- 0.89 Acre Lot
- Clubhouse
- Wood Flooring
- Porters Neck Elementary School Rated A-
- Deck
- Main Floor Primary Bedroom
About This Home
As of February 2013This executive home in Marsh Oaks is located on a private lot at the end of a cul-de-sac. The 5,190 square foot custom built home has an open and spacious floor plan that features a grand gourmet kitchen, living room, bright sunroom, and dining room. The kitchen boasts a 6 burner Viking range, granite countertops, and all stainless appliances. The master suite has a double sided fireplace that opens to the luxurious master bath with whirlpool, double vanities, and an expansive walk in shower. The master suite and 2 bedrooms are located on the main floor as well as the 2 car garage and workshop. Downstairs, there are 2 additional bedrooms, a game room, large storage space, and another 2 car garage. From the downstairs game room, there is direct access to your own private patio and
Last Agent to Sell the Property
Coldwell Banker Sea Coast Advantage License #57803 Listed on: 01/18/2013

Last Buyer's Agent
Kirk Pugh
Coldwell Banker Sea Coast Advantage
Home Details
Home Type
- Single Family
Est. Annual Taxes
- $3,366
Year Built
- Built in 2005
Lot Details
- 0.89 Acre Lot
- Cul-De-Sac
- Irrigation
- Property is zoned R-15
HOA Fees
- $40 Monthly HOA Fees
Parking
- 4 Car Attached Garage
Home Design
- Brick Exterior Construction
- Slab Foundation
- Wood Frame Construction
- Shingle Roof
- Stick Built Home
Interior Spaces
- 5,190 Sq Ft Home
- 2-Story Property
- Wet Bar
- Central Vacuum
- Ceiling Fan
- 2 Fireplaces
- Gas Log Fireplace
- Thermal Windows
- Living Room
- Formal Dining Room
- Sun or Florida Room
- Partially Finished Attic
- Home Security System
Kitchen
- Convection Oven
- Built-In Microwave
- Ice Maker
- Dishwasher
- Disposal
Flooring
- Wood
- Carpet
- Tile
Bedrooms and Bathrooms
- 5 Bedrooms
- Primary Bedroom on Main
- Whirlpool Bathtub
Outdoor Features
- Deck
- Patio
- Porch
Utilities
- Central Air
- Heating Available
- Propane
- Water Softener
- Fuel Tank
Listing and Financial Details
- Tax Lot 2353
- Assessor Parcel Number 11316907587970000
Community Details
Overview
- Marsh Oaks Subdivision
- Maintained Community
Recreation
- Tennis Courts
- Community Playground
- Community Pool
Additional Features
- Clubhouse
- Security Lighting
Ownership History
Purchase Details
Home Financials for this Owner
Home Financials are based on the most recent Mortgage that was taken out on this home.Purchase Details
Home Financials for this Owner
Home Financials are based on the most recent Mortgage that was taken out on this home.Purchase Details
Home Financials for this Owner
Home Financials are based on the most recent Mortgage that was taken out on this home.Purchase Details
Purchase Details
Purchase Details
Purchase Details
Similar Homes in Wilmington, NC
Home Values in the Area
Average Home Value in this Area
Purchase History
| Date | Buyer | Sale Price | Title Company |
|---|---|---|---|
| Herbst Michael P | $635,000 | None Available | |
| Spara Christopher L | $635,000 | None Available | |
| Murdock Richard | -- | None Available | |
| Murdock Construction Company | $95,000 | -- | |
| Time Warner Ent | -- | -- | |
| New Hanover Co Water & Sewer | -- | -- | |
| Bayshore Estates Inc | $182,600 | -- |
Mortgage History
| Date | Status | Borrower | Loan Amount |
|---|---|---|---|
| Previous Owner | Spara Christopher L | $417,000 | |
| Previous Owner | Murdock Richard | $200,000 | |
| Previous Owner | Murdock Richard | $680,000 |
Property History
| Date | Event | Price | Change | Sq Ft Price |
|---|---|---|---|---|
| 02/14/2013 02/14/13 | Sold | $635,000 | -9.3% | $122 / Sq Ft |
| 01/29/2013 01/29/13 | Pending | -- | -- | -- |
| 01/18/2013 01/18/13 | For Sale | $700,000 | -- | $135 / Sq Ft |
Tax History Compared to Growth
Tax History
| Year | Tax Paid | Tax Assessment Tax Assessment Total Assessment is a certain percentage of the fair market value that is determined by local assessors to be the total taxable value of land and additions on the property. | Land | Improvement |
|---|---|---|---|---|
| 2023 | $3,366 | $630,200 | $119,800 | $510,400 |
| 2022 | $3,392 | $630,200 | $119,800 | $510,400 |
| 2021 | $3,462 | $630,200 | $119,800 | $510,400 |
| 2020 | $4,293 | $678,800 | $134,100 | $544,700 |
| 2019 | $4,293 | $678,800 | $134,100 | $544,700 |
| 2018 | $0 | $678,800 | $134,100 | $544,700 |
| 2017 | $4,395 | $678,800 | $134,100 | $544,700 |
| 2016 | $4,410 | $636,400 | $134,100 | $502,300 |
| 2015 | $4,098 | $636,400 | $134,100 | $502,300 |
| 2014 | $4,028 | $636,400 | $134,100 | $502,300 |
Agents Affiliated with this Home
-
Barbara Pugh

Seller's Agent in 2013
Barbara Pugh
Coldwell Banker Sea Coast Advantage
(910) 520-2945
2 in this area
140 Total Sales
-
K
Buyer's Agent in 2013
Kirk Pugh
Coldwell Banker Sea Coast Advantage
Map
Source: Hive MLS
MLS Number: 30485845
APN: R03600-006-031-000
- 8130 Porters Crossing Way
- 8133 Porters Crossing Way
- 602 Salo St
- 602 Southerland Farm Dr
- 633 Vale Dr
- 629 Vale Dr
- 8200 Beddoes Dr
- 388 Shackleford Dr
- 7718 Bonaventure Dr
- 513 Belhaven Dr
- 7743 Monarch Dr
- 732 Waterstone Dr
- 740 Waterstone Dr
- 729 Waterstone Dr
- 8224 Winding Creek Cir
- 8238 Winding Creek Cir
- Lot 12b Porters Neck
- 8246 Winding Creek Cir
- 8257 Winding Creek Cir
- 917 Bayshore Dr
- 336 Folly Island Ct
- 340 Folly Island Ct
- 332 Folly Island Ct
- 328 Folly Island Ct
- 337 Folly Island Ct
- 333 Folly Island Ct
- 405 Marsh Oaks Dr
- 413 Marsh Oaks Dr
- 401 Marsh Oaks Dr
- 409 Marsh Oaks Dr
- 327 Marsh Oaks Dr
- 329 Folly Island Ct
- 320 Folly Island Ct Unit 160160
- 323 Marsh Oaks Dr
- 421 Marsh Oaks Dr
- 425 Marsh Oaks Dr
- 429 Marsh Oaks Dr
- 319 Marsh Oaks Dr
- 8101 Furtado Dr
- 325 Folly Island Ct Unit 151151
