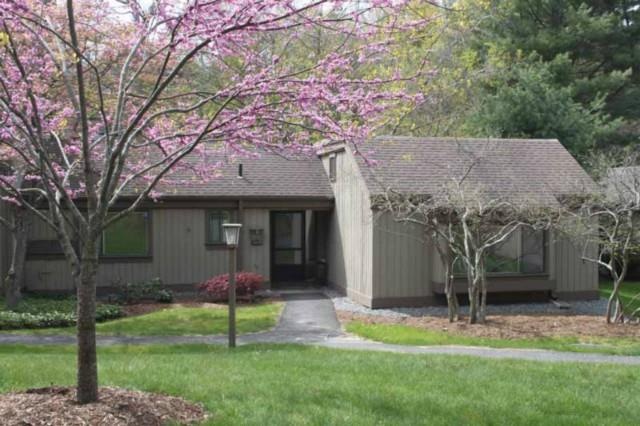
336 Heritage Village Unit B Southbury, CT 06488
Southbury NeighborhoodHighlights
- Water Views
- Health Club
- Heated In Ground Pool
- Gainfield Elementary School Rated A-
- Golf Course Community
- Home fronts a pond
About This Home
As of April 2013LEVEL short walk from garage. Beautiful pond views from living, dining and bedroom. Mechanicals updated in 2009, newer baseboard heat, A/C Compressor and HW heater. Painted and new carpet in 2010. Rose and forsythia plantings off stone patio. FP, crown moldings and chair rail. Tiled foyer.
Last Agent to Sell the Property
Kathleen Ashton
Klemm Real Estate Inc License #RES.0767341 Listed on: 03/04/2013
Last Buyer's Agent
Dennis DeSantis
Berkshire Hathaway NE Prop.
Property Details
Home Type
- Condominium
Est. Annual Taxes
- $3,950
Year Built
- Built in 1970
Lot Details
- Home fronts a pond
- End Unit
- Cul-De-Sac
Parking
- 1 Car Detached Garage
Home Design
- Ranch Style House
- Frame Construction
- Wood Siding
- Clap Board Siding
Interior Spaces
- 1,716 Sq Ft Home
- 1 Fireplace
- Entrance Foyer
- Water Views
- Attic
Kitchen
- Oven or Range
- Dishwasher
Bedrooms and Bathrooms
- 3 Bedrooms
- 2 Full Bathrooms
Laundry
- Dryer
- Washer
Pool
- Heated In Ground Pool
- Gunite Pool
Outdoor Features
- Wetlands on Lot
- Patio
- Rain Gutters
Location
- Property is near a golf course
Utilities
- Forced Air Zoned Heating and Cooling System
- Baseboard Heating
- Private Water Source
Community Details
Overview
- Property has a Home Owners Association
- Association fees include grounds maintenance, property management, pool service, security service
- 2,580 Units
- Heritage Village Community
Amenities
- Shuttle To Campus
- Clubhouse
Recreation
- Golf Course Community
- Health Club
- Tennis Courts
- Community Pool
Pet Policy
- Pets Allowed
Security
- Security Service
Ownership History
Purchase Details
Purchase Details
Home Financials for this Owner
Home Financials are based on the most recent Mortgage that was taken out on this home.Purchase Details
Purchase Details
Similar Homes in Southbury, CT
Home Values in the Area
Average Home Value in this Area
Purchase History
| Date | Type | Sale Price | Title Company |
|---|---|---|---|
| Quit Claim Deed | -- | -- | |
| Deed | $170,000 | -- | |
| Quit Claim Deed | -- | -- | |
| Quit Claim Deed | -- | -- | |
| Warranty Deed | $198,000 | -- |
Property History
| Date | Event | Price | Change | Sq Ft Price |
|---|---|---|---|---|
| 07/11/2025 07/11/25 | Price Changed | $369,900 | -2.6% | $216 / Sq Ft |
| 06/07/2025 06/07/25 | Price Changed | $379,900 | -5.0% | $221 / Sq Ft |
| 05/07/2025 05/07/25 | For Sale | $399,900 | +135.2% | $233 / Sq Ft |
| 04/30/2013 04/30/13 | Sold | $170,000 | -22.0% | $99 / Sq Ft |
| 03/31/2013 03/31/13 | Pending | -- | -- | -- |
| 03/04/2013 03/04/13 | For Sale | $218,000 | -- | $127 / Sq Ft |
Tax History Compared to Growth
Tax History
| Year | Tax Paid | Tax Assessment Tax Assessment Total Assessment is a certain percentage of the fair market value that is determined by local assessors to be the total taxable value of land and additions on the property. | Land | Improvement |
|---|---|---|---|---|
| 2025 | $5,725 | $236,580 | $0 | $236,580 |
| 2024 | $5,583 | $236,580 | $0 | $236,580 |
| 2023 | $5,323 | $236,580 | $0 | $236,580 |
| 2022 | $3,932 | $137,280 | $0 | $137,280 |
| 2021 | $4,022 | $137,280 | $0 | $137,280 |
| 2020 | $4,022 | $137,280 | $0 | $137,280 |
| 2019 | $3,995 | $137,280 | $0 | $137,280 |
| 2018 | $3,981 | $137,280 | $0 | $137,280 |
| 2017 | $3,004 | $102,540 | $0 | $102,540 |
| 2016 | $2,953 | $102,540 | $0 | $102,540 |
| 2015 | $2,912 | $102,540 | $0 | $102,540 |
| 2014 | $2,830 | $102,540 | $0 | $102,540 |
Agents Affiliated with this Home
-
Anthony Gonsalves

Seller's Agent in 2025
Anthony Gonsalves
RE/MAX
(203) 704-0400
2 in this area
30 Total Sales
-
K
Seller's Agent in 2013
Kathleen Ashton
Klemm Real Estate Inc
-
D
Buyer's Agent in 2013
Dennis DeSantis
Berkshire Hathaway Home Services
Map
Source: SmartMLS
MLS Number: 99018794
APN: SBUR-000000H-R000000T-G000000VI-BC000336U
- 1 Heritage Village Unit C
- 32 Heritage Village Unit C
- 497 Old Field Rd
- 493 Heritage Village Unit B
- 21 Heritage Village Unit B
- 16 Heritage Village Unit A
- 546 Heritage Village Unit B
- 543 Heritage Village Unit A
- 98 Heritage Village Unit A
- 13 Heritage Village Unit E
- 93 Heritage Village Unit D
- 93 Heritage Village Unit E
- 572 Heritage Village Unit A
- 570 Heritage Village Unit B
- 106 Heritage Village Unit A
- 79 Heritage Village Unit B
- 78 Heritage Village Unit A
- 575 Heritage Village Unit A
- 122 Heritage Village Unit B
- 133 Heritage Village Unit B
