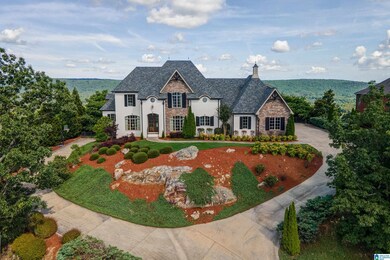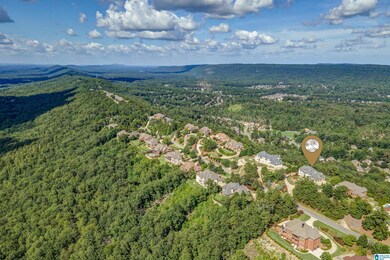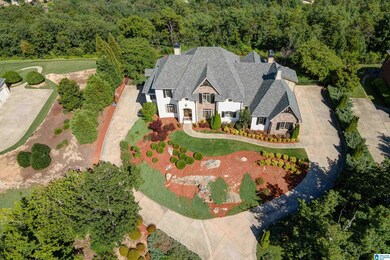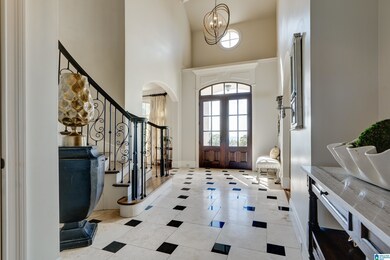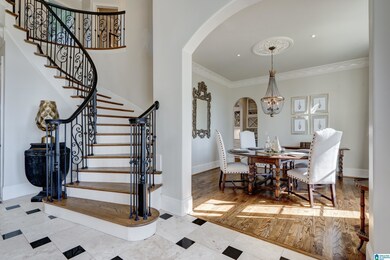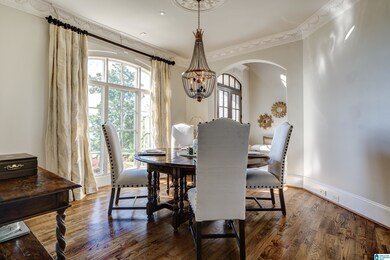
336 Highland View Dr Birmingham, AL 35242
North Shelby County NeighborhoodEstimated Value: $1,295,000 - $1,522,000
Highlights
- Gated with Attendant
- Fishing
- 1.5 Acre Lot
- Mt. Laurel Elementary School Rated A
- Sitting Area In Primary Bedroom
- Lake Property
About This Home
As of August 2022BREATHTAKING VIEWS, incredible sunrises & sunsets.Spectacular vistas on both sides of the mountain.True open floorplan with great room, kitchen & keeping room all flowings seamlessly flanked on each end by fireplaces. Custom moulding throughout in the gentleman's study. French doors & windows run along the back of the house providing natural sunlight & amazing views.Totally renovated kitchen & bar/butler's pantry w/quartz countertops & custom lighting. Great room has soaring ceiling, stone fireplace & exposed beams.Open veranda, grilling station, firepit, perfect spot for relaxing. Master bedroom boasts mountain views. Recently renovated master bath is stunning.Upstairs offers 4 spacious bedrooms & large media room/pool room w/custom built-ins & 3 full baths. Large flat fenced backyard is ideal for pets or a pool. 3.5 garages on the main level (half is a golf cart storage), 2 car garage in the lower basement. Huge daylight walk-out basement is plumbed & stubbed & ready for expansion.
Home Details
Home Type
- Single Family
Est. Annual Taxes
- $3,787
Year Built
- Built in 2007
Lot Details
- 1.5 Acre Lot
- Fenced Yard
- Interior Lot
- Sprinkler System
- Few Trees
HOA Fees
- $83 Monthly HOA Fees
Parking
- 5 Car Garage
- Basement Garage
- Garage on Main Level
- Side Facing Garage
- Driveway
Home Design
- Four Sided Brick Exterior Elevation
Interior Spaces
- 2-Story Property
- Wet Bar
- Central Vacuum
- Sound System
- Crown Molding
- Smooth Ceilings
- Cathedral Ceiling
- Ceiling Fan
- Recessed Lighting
- Gas Log Fireplace
- Fireplace in Hearth Room
- Marble Fireplace
- Stone Fireplace
- Bay Window
- Great Room with Fireplace
- 2 Fireplaces
- Dining Room
- Home Office
- Bonus Room
- Keeping Room
- Mountain Views
- Pull Down Stairs to Attic
Kitchen
- Breakfast Bar
- Butlers Pantry
- Double Convection Oven
- Gas Cooktop
- Built-In Microwave
- Ice Maker
- Dishwasher
- Stainless Steel Appliances
- Kitchen Island
- Stone Countertops
- Disposal
Flooring
- Wood
- Carpet
- Stone
- Tile
Bedrooms and Bathrooms
- 5 Bedrooms
- Sitting Area In Primary Bedroom
- Primary Bedroom on Main
- Walk-In Closet
- Split Vanities
- Bathtub and Shower Combination in Primary Bathroom
- Garden Bath
- Separate Shower
- Linen Closet In Bathroom
Laundry
- Laundry Room
- Laundry on main level
- Sink Near Laundry
- Washer and Electric Dryer Hookup
Unfinished Basement
- Basement Fills Entire Space Under The House
- Stubbed For A Bathroom
- Natural lighting in basement
Home Security
- Home Security System
- Intercom
Outdoor Features
- Lake Property
- Covered Deck
- Covered patio or porch
Schools
- Oak Mountain Elementary And Middle School
- Oak Mountain High School
Utilities
- Multiple cooling system units
- Central Heating and Cooling System
- Multiple Heating Units
- Heating System Uses Gas
- Underground Utilities
- Gas Water Heater
Listing and Financial Details
- Tax Lot 30-01
- Assessor Parcel Number 09-2-04-0-008-001.000
Community Details
Overview
- Association fees include common grounds mntc
- Eddleman Properties Association, Phone Number (205) 871-9755
Recreation
- Community Playground
- Fishing
- Park
- Trails
Additional Features
- Community Barbecue Grill
- Gated with Attendant
Ownership History
Purchase Details
Home Financials for this Owner
Home Financials are based on the most recent Mortgage that was taken out on this home.Purchase Details
Home Financials for this Owner
Home Financials are based on the most recent Mortgage that was taken out on this home.Purchase Details
Purchase Details
Home Financials for this Owner
Home Financials are based on the most recent Mortgage that was taken out on this home.Similar Homes in Birmingham, AL
Home Values in the Area
Average Home Value in this Area
Purchase History
| Date | Buyer | Sale Price | Title Company |
|---|---|---|---|
| Watertown Ventures Llc | $1,300,000 | Stewart Charles D | |
| Crutchfield David | $850,000 | None Available | |
| Busby James H | -- | None Available | |
| J Busby Signature Homes | $135,000 | None Available |
Mortgage History
| Date | Status | Borrower | Loan Amount |
|---|---|---|---|
| Previous Owner | Crutchfield David E | $510,400 | |
| Previous Owner | Crutchfield David | $560,000 | |
| Previous Owner | Crutchfield David | $555,000 | |
| Previous Owner | Crutchfield David | $680,000 | |
| Previous Owner | J Busby Signature Homes | $704,800 |
Property History
| Date | Event | Price | Change | Sq Ft Price |
|---|---|---|---|---|
| 08/19/2022 08/19/22 | Sold | $1,300,000 | 0.0% | $225 / Sq Ft |
| 08/14/2022 08/14/22 | Pending | -- | -- | -- |
| 07/29/2022 07/29/22 | For Sale | $1,299,900 | -- | $225 / Sq Ft |
Tax History Compared to Growth
Tax History
| Year | Tax Paid | Tax Assessment Tax Assessment Total Assessment is a certain percentage of the fair market value that is determined by local assessors to be the total taxable value of land and additions on the property. | Land | Improvement |
|---|---|---|---|---|
| 2024 | $11,284 | $256,460 | $0 | $0 |
| 2023 | $9,913 | $225,300 | $0 | $0 |
| 2022 | $4,095 | $94,000 | $0 | $0 |
| 2021 | $3,787 | $87,000 | $0 | $0 |
| 2020 | $4,002 | $91,880 | $0 | $0 |
| 2019 | $3,885 | $89,220 | $0 | $0 |
| 2017 | $3,872 | $88,940 | $0 | $0 |
| 2015 | $3,701 | $85,040 | $0 | $0 |
| 2014 | $3,615 | $83,100 | $0 | $0 |
Agents Affiliated with this Home
-
Terry Crutchfield

Seller's Agent in 2022
Terry Crutchfield
ARC Realty 280
(205) 873-3205
114 in this area
174 Total Sales
-
Dawn Kirkland

Buyer's Agent in 2022
Dawn Kirkland
RE/MAX
(205) 566-3296
8 in this area
83 Total Sales
Map
Source: Greater Alabama MLS
MLS Number: 1328046
APN: 09-2-04-0-008-001-000
- 1016 Locksley Cir
- 2098 Knollwood Place Unit 1182
- 1533 Highland Lakes Trail
- 2053 Knollwood Dr Unit 1415
- 2097 Knollwood Dr Unit 1120
- 1479 Highland Lakes Trail
- 1020 Grove Park Way Unit 1174
- 1009 Grove Park Way Unit 1188
- 2038 Stone Ridge Rd
- 454 Eaton Rd
- 1052 Glendale Dr
- 1039 Norman Dr
- 120 Stonecrest Dr Unit 120
- 247 Highland View Dr Unit 6-23
- 1548 Highland Lakes Trail Unit 12
- 1000 Highland Lakes Trail Unit 11
- 2037 Blue Heron Cir
- 4063 Milners Crescent
- 1013 Mountain Trace Unit 5
- 4342 Milner Rd W
- 336 Highland View Dr
- 332 Highland View Dr
- 340 Highland View Dr
- 328 Highland View Dr
- 331 Highland View Dr
- 343 Highland View Dr
- 327 Highland View Dr
- 348 Highland View Dr
- 347 Highland View Dr
- 347 Highland View Dr
- 324 Highland View Dr
- 323 Highland View Dr
- 335 Highland View Dr Unit 1
- 352 Highland View Dr
- 1020 Locksley Cir Unit 1447
- 351 Highland View Dr
- 351 Highland View Dr
- 1017 Locksley Cir Unit 1448
- 320 Highland View Dr
- 1033 Sandhurst Cir

