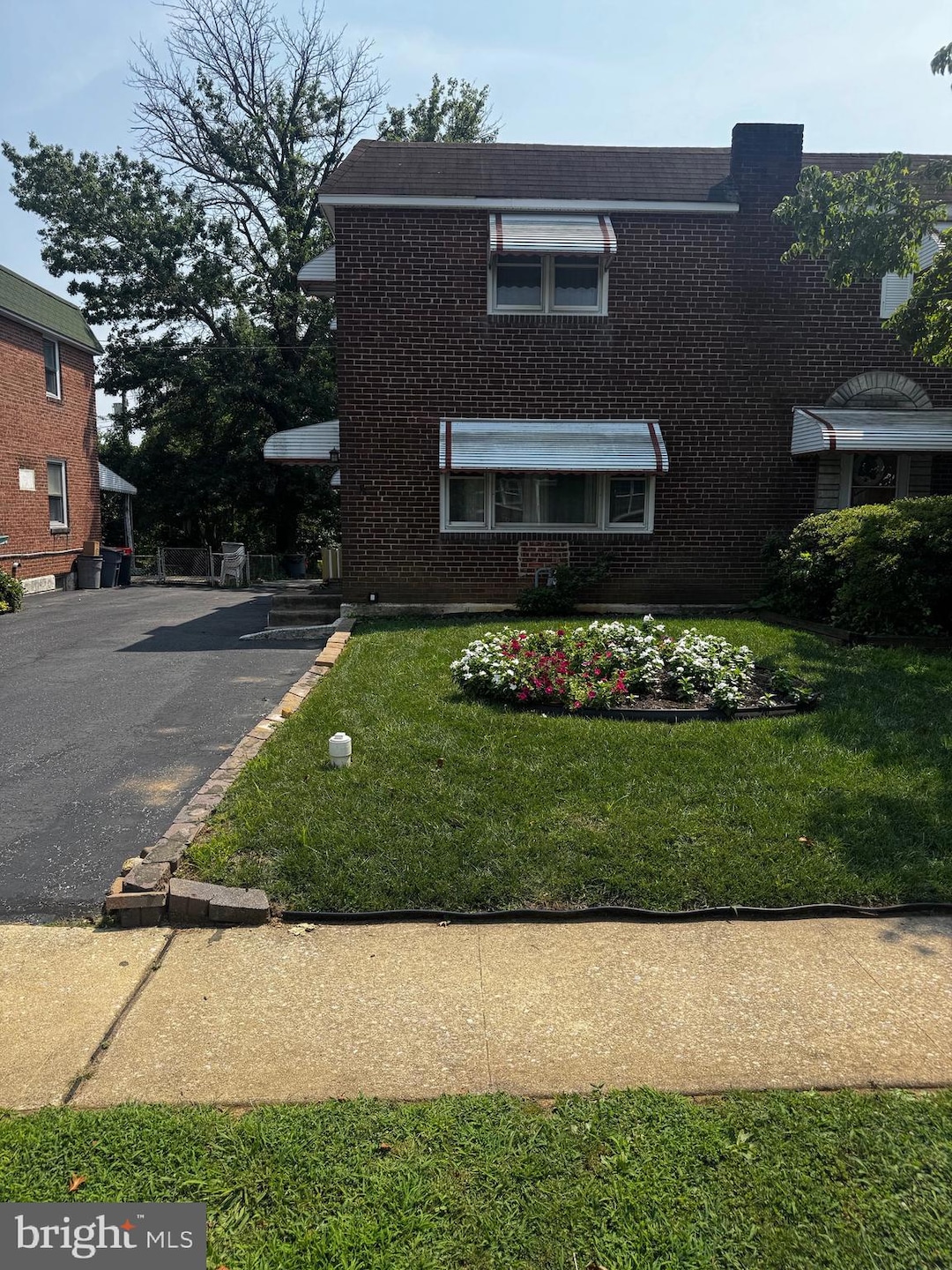
336 Holland St Crum Lynne, PA 19022
Estimated payment $2,075/month
Highlights
- Wood Flooring
- 4-minute walk to Crum Lynne
- Forced Air Heating and Cooling System
- No HOA
- Shed
- Property is in very good condition
About This Home
Welcome to 336 Holland Street! This brick twin home with beautiful curb appeal has many fantastic features. The first floor living room has plenty of room and is a really cozy space for relaxing. There is a good sized dining room and a very nice kitchen with a lot of wood cabinets for your storage needs. Behind the kitchen is a screened in porch for enjoying the outdoor vibes.Upstairs you will find three nice sized bedrooms and a ceramic tiled bath. The basement is full size and has a bathroom with a shower room and separate toilet area. There is a newer gas heater, newer central air, and gas hot water heater. Some other great features include a fenced in, spacious yard with a shed and hardwood floors underneath the carpeting in the home. Make your appointment today to see this property and make it your new home!
Townhouse Details
Home Type
- Townhome
Est. Annual Taxes
- $6,503
Year Built
- Built in 1955
Lot Details
- 3,485 Sq Ft Lot
- Lot Dimensions are 30.00 x 122.00
- Property is in very good condition
Home Design
- Semi-Detached or Twin Home
- AirLite
- Flat Roof Shape
- Brick Exterior Construction
- Block Foundation
Interior Spaces
- 1,224 Sq Ft Home
- Property has 2 Levels
Flooring
- Wood
- Wall to Wall Carpet
Bedrooms and Bathrooms
- 3 Main Level Bedrooms
Partially Finished Basement
- Laundry in Basement
- Rough-In Basement Bathroom
Parking
- Driveway
- Off-Site Parking
Outdoor Features
- Shed
Utilities
- Forced Air Heating and Cooling System
- Cooling System Utilizes Natural Gas
- 100 Amp Service
- Natural Gas Water Heater
Community Details
- No Home Owners Association
- Ridley Park Subdivision
Listing and Financial Details
- Tax Lot 151-000
- Assessor Parcel Number 37-00-01129-00
Map
Home Values in the Area
Average Home Value in this Area
Tax History
| Year | Tax Paid | Tax Assessment Tax Assessment Total Assessment is a certain percentage of the fair market value that is determined by local assessors to be the total taxable value of land and additions on the property. | Land | Improvement |
|---|---|---|---|---|
| 2024 | $5,887 | $169,540 | $59,640 | $109,900 |
| 2023 | $5,628 | $169,540 | $59,640 | $109,900 |
| 2022 | $5,414 | $169,540 | $59,640 | $109,900 |
| 2021 | $8,346 | $169,540 | $59,640 | $109,900 |
| 2020 | $5,210 | $92,530 | $31,170 | $61,360 |
| 2019 | $5,111 | $92,530 | $31,170 | $61,360 |
| 2018 | $4,963 | $92,530 | $0 | $0 |
| 2017 | $4,963 | $92,530 | $0 | $0 |
| 2016 | $508 | $92,530 | $0 | $0 |
| 2015 | $518 | $92,530 | $0 | $0 |
| 2014 | $508 | $92,530 | $0 | $0 |
Property History
| Date | Event | Price | Change | Sq Ft Price |
|---|---|---|---|---|
| 08/08/2025 08/08/25 | For Sale | $279,900 | -- | $229 / Sq Ft |
Purchase History
| Date | Type | Sale Price | Title Company |
|---|---|---|---|
| Deed | $104,000 | Commonwealth Land Title Ins |
Mortgage History
| Date | Status | Loan Amount | Loan Type |
|---|---|---|---|
| Open | $88,550 | VA | |
| Closed | $105,050 | VA |
Similar Homes in the area
Source: Bright MLS
MLS Number: PADE2097320
APN: 37-00-01129-00
- 239 Fairview Rd
- 237 Randall St
- 609 Maddock St
- 129 Garfield Ave
- 1228 Essex Ave
- 137 Garfield Ave
- 1232 Essex Ave
- 136 Morris Ave
- 141 Morris Ave
- 110 Mccormick Ave
- 167 & 171 Garfield Ave
- 120 W Ridley Ave
- 150 Youngs Ave
- 818 Hancock Ave
- 126 Youngs Ave
- 105 Rosemont Ave
- 32 W Sellers Ave
- 200 Baldwin Ave
- 408 Haverford Rd
- 131 Milmont Ave
- 219 W Chester Pike
- 216 W Chester Pike
- 114 Rosemont Ave
- 114 Rosemont Ave Unit 2
- 200 Baldwin Ave
- 17 W Chester Pike
- 199 1/2 Balignac Ave Unit B
- 5 W Chester Pike
- 3 N Swarthmore Ave Unit D
- 1400 Macdade Blvd
- 131 Dutton St Unit A4
- 100 Morton Ave
- 111 Morton Ave
- 1120 Eddystone Ave
- 306 E Hinckley Ave
- 1200 E 9th St Unit 107
- 1200 E 9th St Unit 202
- 1200 E 9th St Unit 101
- 1200 E 9th St Unit 102
- 1200 E 9th St Unit 203






