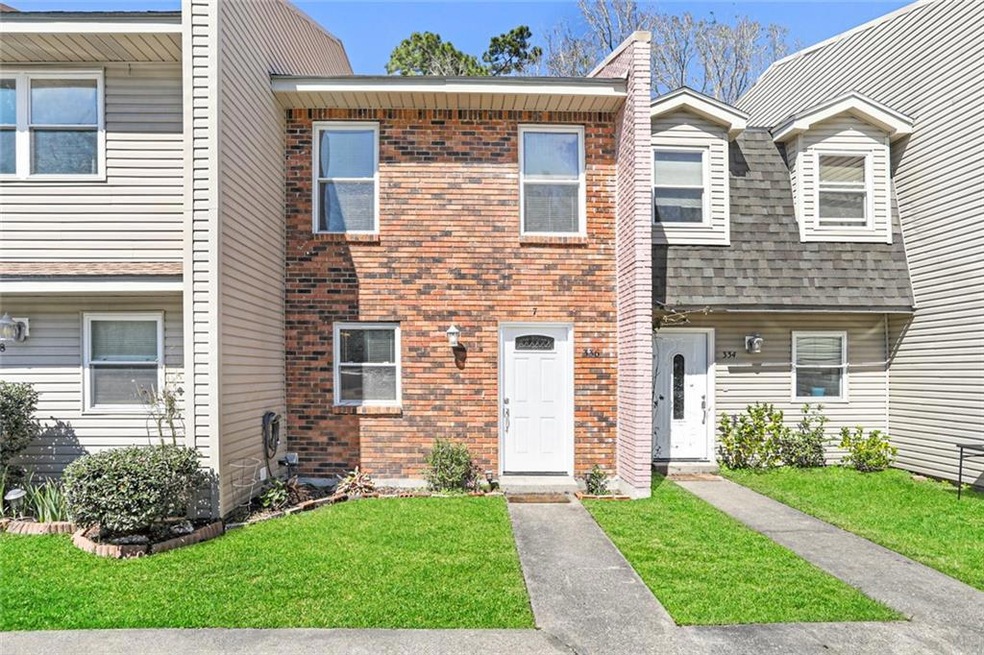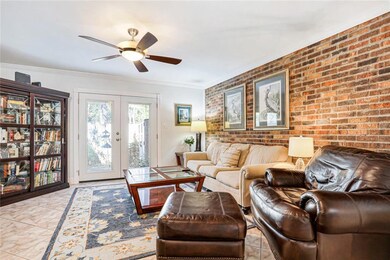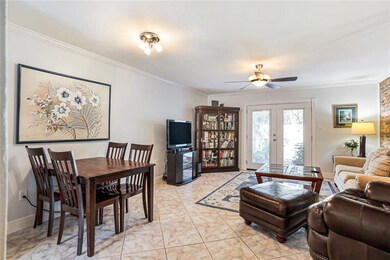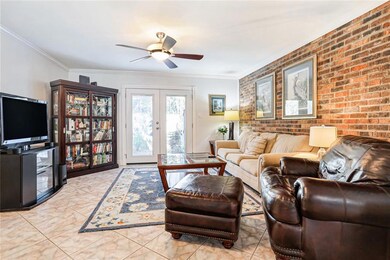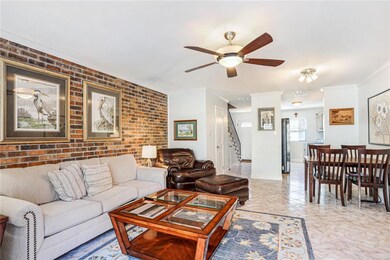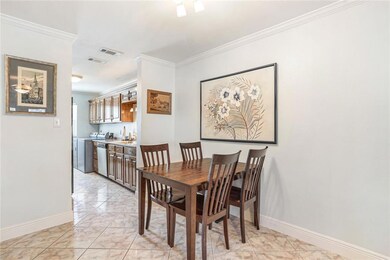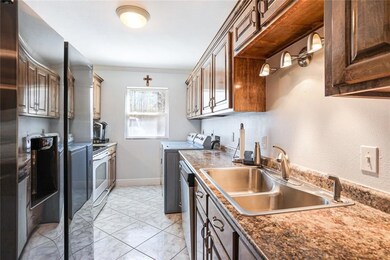
336 Indian Village Rd Unit 7 Slidell, LA 70461
Highlights
- Cathedral Ceiling
- Attic
- Concrete Porch or Patio
- Cypress Cove Elementary School Rated A-
- Stainless Steel Appliances
- Central Heating and Cooling System
About This Home
As of August 2022Available again due to buyer relocating. Well maintained condo in Northshore school district listed below appraisal. This unit's features include a beautiful 2 story brick accent wall as well as a cathedral ceiling in the primary bedroom. The fenced patio area provides the prefect spot for privacy and enjoying your favorite beverage. New AC installed April 2022. $300/month condo dues include flood insurance, wind and hail insurance, common area utilities and maintenance, and water/sewage.
Last Agent to Sell the Property
Engel & Volkers Slidell - Mandeville License #995693013 Listed on: 03/03/2022

Townhouse Details
Home Type
- Townhome
Est. Annual Taxes
- $144
Year Built
- Built in 2021
Lot Details
- Fenced
- Property is in very good condition
HOA Fees
- $300 Monthly HOA Fees
Home Design
- Cosmetic Repairs Needed
- Brick Exterior Construction
- Slab Foundation
- Asphalt Shingled Roof
Interior Spaces
- 1,040 Sq Ft Home
- Property has 2 Levels
- Cathedral Ceiling
- Ceiling Fan
- Pull Down Stairs to Attic
- Washer and Dryer Hookup
Kitchen
- Range<<rangeHoodToken>>
- <<microwave>>
- Dishwasher
- Stainless Steel Appliances
Bedrooms and Bathrooms
- 2 Bedrooms
Home Security
Parking
- Parking Available
- Off-Street Parking
Schools
- Www.Stpsb.Org Elementary School
Utilities
- Central Heating and Cooling System
- Well
- Cable TV Available
Additional Features
- Concrete Porch or Patio
- Outside City Limits
Listing and Financial Details
- Tax Lot 7
- Assessor Parcel Number 70461336INDIANVILLAGERD77
Community Details
Overview
- Association fees include common areas, water
- 10 Units
- Indian Village Subdivision
Pet Policy
- Dogs and Cats Allowed
- Breed Restrictions
Additional Features
- Common Area
- Fire and Smoke Detector
Ownership History
Purchase Details
Home Financials for this Owner
Home Financials are based on the most recent Mortgage that was taken out on this home.Similar Homes in Slidell, LA
Home Values in the Area
Average Home Value in this Area
Purchase History
| Date | Type | Sale Price | Title Company |
|---|---|---|---|
| Deed | $110,000 | Title Depot |
Mortgage History
| Date | Status | Loan Amount | Loan Type |
|---|---|---|---|
| Open | $108,007 | FHA |
Property History
| Date | Event | Price | Change | Sq Ft Price |
|---|---|---|---|---|
| 05/28/2025 05/28/25 | Price Changed | $104,500 | -8.7% | $99 / Sq Ft |
| 05/01/2025 05/01/25 | Price Changed | $114,500 | -17.9% | $109 / Sq Ft |
| 11/29/2024 11/29/24 | Price Changed | $139,500 | -3.7% | $132 / Sq Ft |
| 10/14/2024 10/14/24 | For Sale | $144,900 | +27.1% | $137 / Sq Ft |
| 08/23/2022 08/23/22 | Sold | -- | -- | -- |
| 07/24/2022 07/24/22 | Pending | -- | -- | -- |
| 03/03/2022 03/03/22 | For Sale | $114,000 | -- | $110 / Sq Ft |
Tax History Compared to Growth
Tax History
| Year | Tax Paid | Tax Assessment Tax Assessment Total Assessment is a certain percentage of the fair market value that is determined by local assessors to be the total taxable value of land and additions on the property. | Land | Improvement |
|---|---|---|---|---|
| 2024 | $144 | $8,300 | $0 | $8,300 |
| 2023 | $144 | $8,415 | $0 | $8,415 |
| 2022 | $16,879 | $8,415 | $0 | $8,415 |
| 2021 | $169 | $8,415 | $0 | $8,415 |
| 2020 | $168 | $8,415 | $0 | $8,415 |
| 2019 | $1,233 | $8,170 | $0 | $8,170 |
| 2018 | $1,238 | $8,170 | $0 | $8,170 |
| 2017 | $1,246 | $8,170 | $0 | $8,170 |
| 2016 | $1,275 | $8,170 | $0 | $8,170 |
| 2015 | $143 | $8,170 | $0 | $8,170 |
| 2014 | $141 | $8,170 | $0 | $8,170 |
| 2013 | -- | $8,170 | $0 | $8,170 |
Agents Affiliated with this Home
-
SANDY LILLY
S
Seller's Agent in 2024
SANDY LILLY
Vylla Home
(985) 646-2111
35 Total Sales
-
MIA ROGERS
M
Seller's Agent in 2022
MIA ROGERS
Engel & Volkers Slidell - Mandeville
(985) 646-2111
53 Total Sales
-
ELIZABETH DIETRICH

Buyer's Agent in 2022
ELIZABETH DIETRICH
Keller Williams Realty New Orleans
(504) 756-0019
3 Total Sales
Map
Source: ROAM MLS
MLS Number: 2335066
APN: 113822
