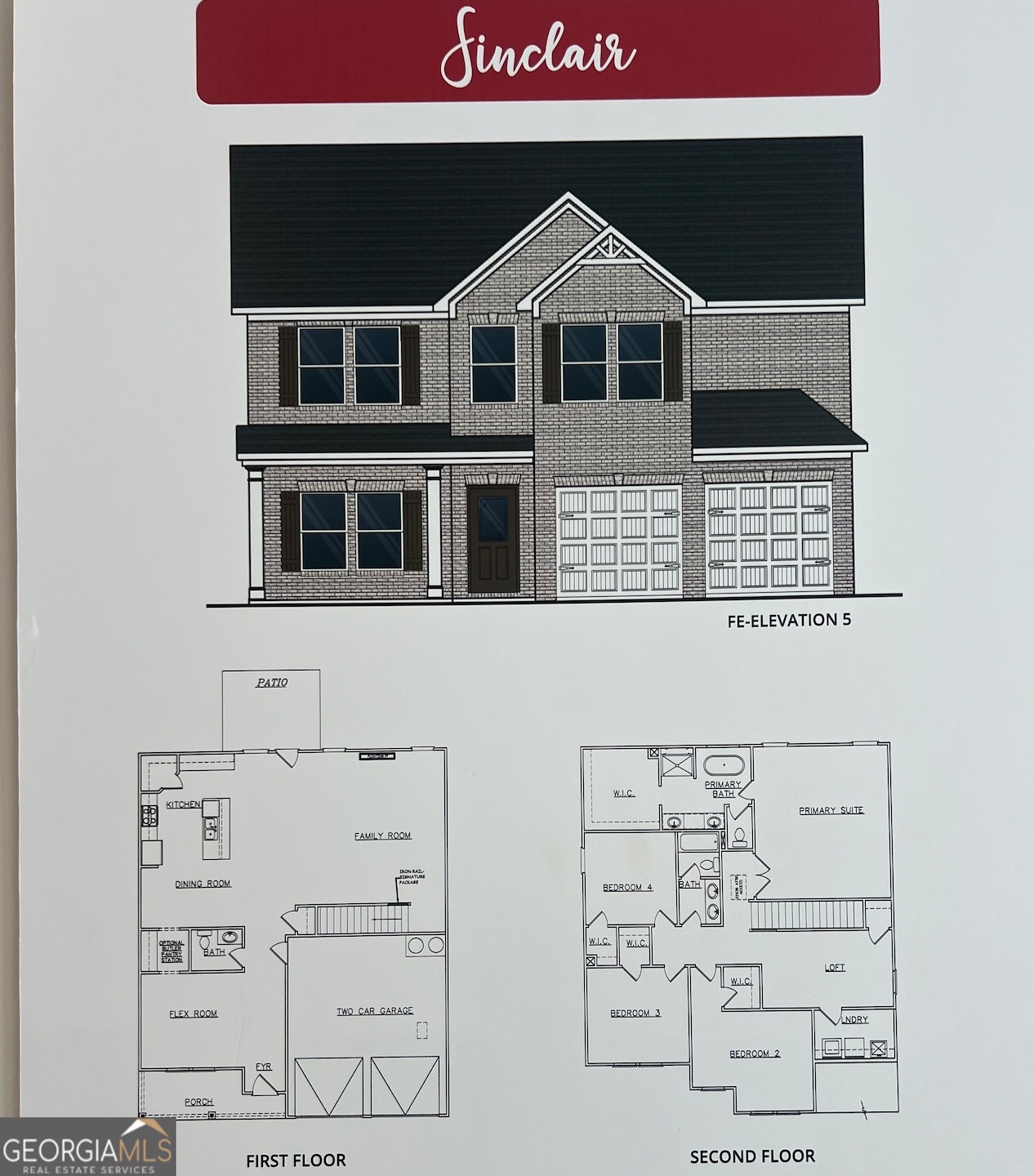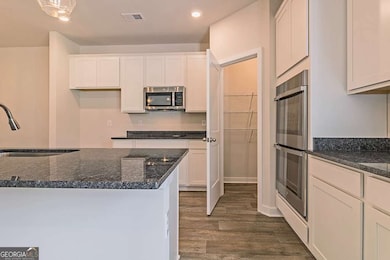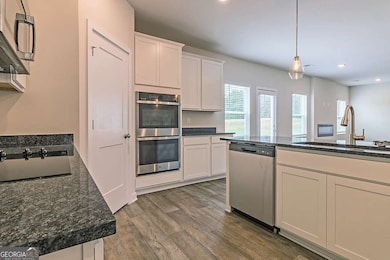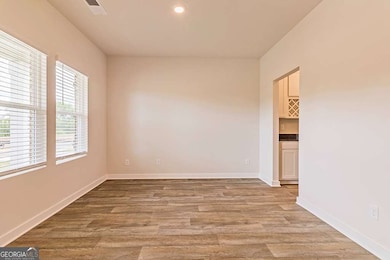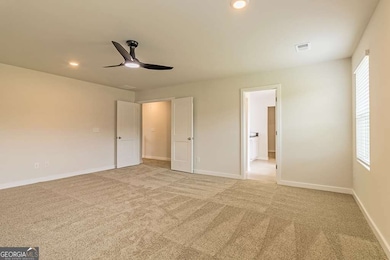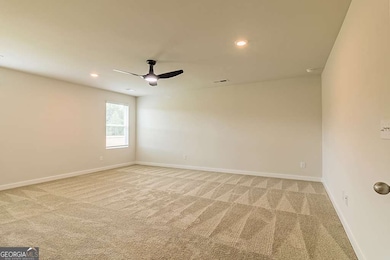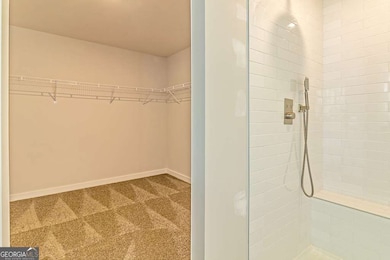336 Jarrett St Unit 61 Fairburn, GA 30213
Estimated payment $2,881/month
Highlights
- Freestanding Bathtub
- Solid Surface Countertops
- Walk-In Pantry
- Traditional Architecture
- Breakfast Area or Nook
- Double Oven
About This Home
The Sinclair epitomizes both simplicity and sophistication, offering a distinctive and pragmatic living option. The front flex room offers versatility and can be used as an office, play room or formal dining room. You'll love the thoughtfully designed Kitchen with a generous prep island providing seating space, adorned with granite countertops, a convenient cup wash, pendant lighting, a walk-in pantry, and ample cabinet storage. The family room is generously sized, exuding modern charm with its inviting fireplace. Ascending upstairs reveals a loft area perfect for cozy movie nights, along with 3 secondary bedrooms. The expansive primary suite boasts a substantial walk-in closet. Its luxurious En-suite presents a freestanding soaking tub complemented by a tub filler, a tiled shower, double vessel sinks, LED/Bluetooth mirrors, a smart toilet with bidet and seat warmer. The laundry area is intelligently located on the upper floor for added convenience. Don't miss out on this remarkable opportunity! This is a 4 Bedroom 2.5 Bath that can convert into a 5 Bedroom 3 Bath home! Stock Photos.
Home Details
Home Type
- Single Family
Year Built
- Built in 2024
Lot Details
- 0.25 Acre Lot
HOA Fees
- $67 Monthly HOA Fees
Home Design
- Home to be built
- Traditional Architecture
- Composition Roof
- Concrete Siding
- Brick Front
Interior Spaces
- 2,700 Sq Ft Home
- 2-Story Property
- Ceiling Fan
- Pendant Lighting
- Entrance Foyer
- Family Room with Fireplace
- Pull Down Stairs to Attic
Kitchen
- Breakfast Area or Nook
- Walk-In Pantry
- Double Oven
- Cooktop
- Microwave
- Dishwasher
- Stainless Steel Appliances
- Kitchen Island
- Solid Surface Countertops
Flooring
- Carpet
- Tile
- Vinyl
Bedrooms and Bathrooms
- 4 Bedrooms
- Walk-In Closet
- Double Vanity
- Freestanding Bathtub
- Soaking Tub
- Bathtub Includes Tile Surround
Laundry
- Laundry Room
- Laundry in Hall
- Laundry on upper level
Parking
- Garage
- Parking Accessed On Kitchen Level
- Off-Street Parking
Schools
- E C West Elementary School
- Bear Creek Middle School
- Creekside High School
Utilities
- Two cooling system units
- Central Heating and Cooling System
- Dual Heating Fuel
- Underground Utilities
- Electric Water Heater
- High Speed Internet
- Phone Available
- Cable TV Available
Listing and Financial Details
- Tax Lot 61
Community Details
Overview
- $800 Initiation Fee
- Fern Dale Subdivision
Recreation
- Community Playground
Map
Home Values in the Area
Average Home Value in this Area
Property History
| Date | Event | Price | List to Sale | Price per Sq Ft |
|---|---|---|---|---|
| 11/16/2025 11/16/25 | Price Changed | $449,300 | +0.4% | $166 / Sq Ft |
| 10/08/2025 10/08/25 | For Sale | $447,300 | -- | $166 / Sq Ft |
Source: Georgia MLS
MLS Number: 10621046
- 333 Jarrett St
- 336 Jarrett St
- 335 Jarrett St Unit 151
- 330 Jarrett St
- 340 Jarrett St
- 332 Jarrett St
- 338 Jarrett St Unit 60
- 337 Jarrett St
- 340 Jarrett St Unit 59
- 338 Jarrett St
- 95 Jacoby Dr Unit 103
- 91 Jacoby Dr
- 91 Jacoby Dr Unit 103
- 87 Jacoby Dr Unit 101
- Sinclair Plan at Fern Dale
- Jodeco 2SB Plan at Fern Dale
- Adrian Plan at Fern Dale
- Avery Plan at Fern Dale
- Harding Plan at Fern Dale
- Oconee Plan at Fern Dale
- 7305 Village Center Blvd
- 377 Champions Dr
- 165 Nowell Dr
- 155 SW Broad St
- 24 Black Diamond Dr
- 888 Tall Deer Dr
- 336 Riverview Ct
- 141 Fairview Dr
- 1046 Shadow Glen Dr
- 6490 Lake Esther Dr
- 50 Clay St
- 107 Spring Ct Unit 107
- 7030 Mahogany Dr
- 490 Cherry Branch Ln
- 119 Summerwood Dr
- 200 Teak Ln
- 498 Pecan Wood Cir
- 105 Shannon Chase Way
- 1111 Oakley Industrial Blvd
- 130 Shaw Dr
