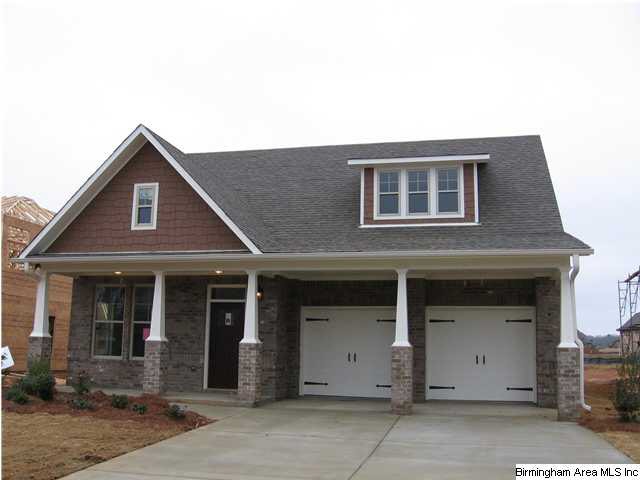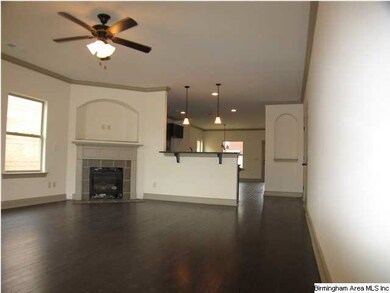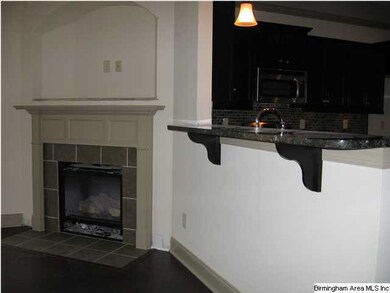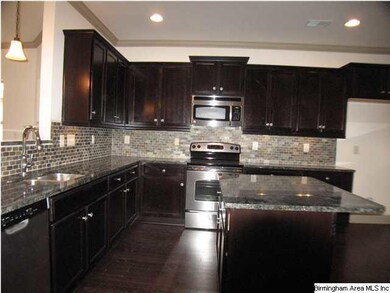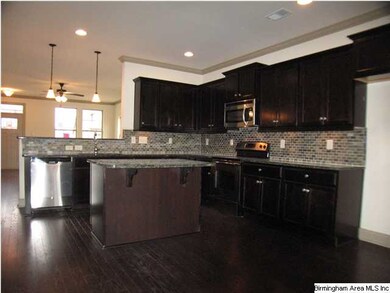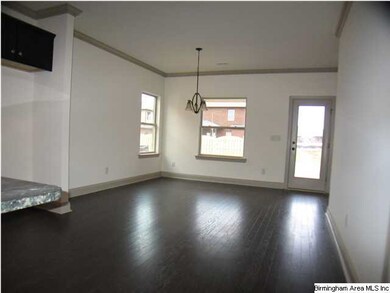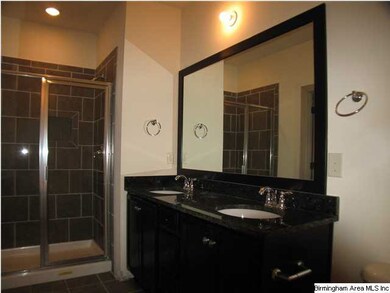
336 Lacey Ave Maylene, AL 35114
Estimated Value: $334,000 - $409,000
Highlights
- New Construction
- Fishing
- Wood Flooring
- Thompson Intermediate School Rated A-
- Lake Property
- Main Floor Primary Bedroom
About This Home
As of March 2013As you enter the Franklin all of the WOODWORK catches your eye from the HARDWOODS and 5 1/4" BASE BOARDS to the LARGE DOOR CASINGS and CROWN MOLDING you are imediately impressed by the ATTENTION TO DETAILS. This area opens into the kitchen area that features an ISLAND, RECESSED LIGHTING, GRANITE COUNTERS, TILE BACKSPLASH and STAINLESS STEEL APPLIANCES and MORE HARDWOODS. The VERY LARGE EAT-IN KITCHEN AREA gives you access to the COVERED PATIO with CEILING FAN and GRILLING AREA. Down the hall is the laundry room and full bath which is easily accessed from the 2 bedrooms and the MASTER SUITE. The master bath features a SEPERATE TILE SHOWER and SOAKING TUB. The RAISED DOUBLE VANITY has a GRANITE top and the flooring is CERAMIC TILE. Upstairs you will find a LARGE GAMEROOM, a forth bedroom and a 3rd full bath. SPECIAL - Up to $5K in CC/PP with preferred lender, up to 130' of shadow-box fencing w/ 1 gate & front-load W&D on pedestals, your choice of color. Must close by 3/29/2013.
Last Agent to Sell the Property
Don Witucki
D R Horton Homes License #000081180 Listed on: 10/13/2012
Last Buyer's Agent
Amy Newell - Brakefield
Ingram & Associates, LLC License #000064233
Home Details
Home Type
- Single Family
Est. Annual Taxes
- $1,842
Year Built
- 2012
Lot Details
- 7,405
HOA Fees
- $19 Monthly HOA Fees
Parking
- 2 Car Attached Garage
- Garage on Main Level
- Front Facing Garage
- Driveway
Home Design
- Slab Foundation
- Ridge Vents on the Roof
Interior Spaces
- 1.5-Story Property
- Crown Molding
- Smooth Ceilings
- Ceiling Fan
- Recessed Lighting
- Self Contained Fireplace Unit Or Insert
- Gas Fireplace
- Double Pane Windows
- Insulated Doors
- Family Room with Fireplace
- Breakfast Room
- Den
- Attic
Kitchen
- Stove
- Built-In Microwave
- Dishwasher
- Stainless Steel Appliances
- Kitchen Island
- Stone Countertops
- Disposal
Flooring
- Wood
- Carpet
- Laminate
- Tile
Bedrooms and Bathrooms
- 4 Bedrooms
- Primary Bedroom on Main
- Primary Bedroom Upstairs
- Split Bedroom Floorplan
- Walk-In Closet
- 3 Full Bathrooms
- Bathtub and Shower Combination in Primary Bathroom
- Garden Bath
- Separate Shower
- Linen Closet In Bathroom
Laundry
- Laundry Room
- Electric Dryer Hookup
Outdoor Features
- Lake Property
- Covered patio or porch
- Exterior Lighting
Utilities
- Forced Air Heating and Cooling System
- Heating System Uses Gas
- Programmable Thermostat
- Underground Utilities
- Gas Water Heater
Listing and Financial Details
- Assessor Parcel Number 23-3-08-0-003-008.000
Community Details
Overview
- $14 Other Monthly Fees
Recreation
- Fishing
Ownership History
Purchase Details
Home Financials for this Owner
Home Financials are based on the most recent Mortgage that was taken out on this home.Purchase Details
Similar Homes in Maylene, AL
Home Values in the Area
Average Home Value in this Area
Purchase History
| Date | Buyer | Sale Price | Title Company |
|---|---|---|---|
| Peterson Claxton J | $206,912 | None Available | |
| D R Horton Inc Birmingham | $78,000 | None Available |
Mortgage History
| Date | Status | Borrower | Loan Amount |
|---|---|---|---|
| Open | Peterson Claxton J | $120,000 |
Property History
| Date | Event | Price | Change | Sq Ft Price |
|---|---|---|---|---|
| 03/29/2013 03/29/13 | Sold | $206,912 | -0.1% | $87 / Sq Ft |
| 02/24/2013 02/24/13 | Pending | -- | -- | -- |
| 10/13/2012 10/13/12 | For Sale | $207,212 | -- | $87 / Sq Ft |
Tax History Compared to Growth
Tax History
| Year | Tax Paid | Tax Assessment Tax Assessment Total Assessment is a certain percentage of the fair market value that is determined by local assessors to be the total taxable value of land and additions on the property. | Land | Improvement |
|---|---|---|---|---|
| 2024 | $1,842 | $34,120 | $0 | $0 |
| 2023 | $1,489 | $31,660 | $0 | $0 |
| 2022 | $1,378 | $29,320 | $0 | $0 |
| 2021 | $1,205 | $25,680 | $0 | $0 |
| 2020 | $1,133 | $24,160 | $0 | $0 |
| 2019 | $1,111 | $23,700 | $0 | $0 |
| 2017 | $1,173 | $22,480 | $0 | $0 |
| 2015 | $1,128 | $21,640 | $0 | $0 |
| 2014 | $1,099 | $21,120 | $0 | $0 |
Agents Affiliated with this Home
-
D
Seller's Agent in 2013
Don Witucki
D R Horton Homes
-
A
Buyer's Agent in 2013
Amy Newell - Brakefield
Ingram & Associates, LLC
Map
Source: Greater Alabama MLS
MLS Number: 545327
APN: 23-3-08-0-003-077-000
- 780 Crider Rd
- 257 Lacey Ave
- 104 Chinaberry Ln
- 302 Goldilocks Ln
- 128 Chinaberry Ln
- 133 Hickory St
- 1118 Eagle Dr
- 137 Red Bay Dr
- 215 Red Bay Dr
- 1162 Eagle Dr
- 128 Oak St
- 1171 Eagle Dr
- 228 Red Bay Dr
- 209 Lake Forest Way
- 226 Lake Forest Way
- 113 Red Bay Dr
- 142 Falling Waters Ln
- 00 Cedar Grove Ln
- 148 Carriage Dr
- 128 Carriage Dr
- 336 Lacey Ave
- 338 Lacey Ave Unit 158
- 338 Lacey Ave
- 332 Lacey Ave Unit 160
- 332 Lacey Ave
- 340 Lacey Ave
- 625 Round Rd Unit 193
- 625 Round Rd
- 330 Lacey Ave Unit 161
- 330 Lacey Ave
- 623 Round Rd Unit 192
- 623 Round Rd
- 621 Round Rd
- 627 Round Rd
- 627 Round Rd Unit 194
- 342 Lacey Ave
- 335 Lacey Ave
- 335 Lacey Ave Unit 150
- 337 Lacey Ave Unit 149
- 337 Lacey Ave
