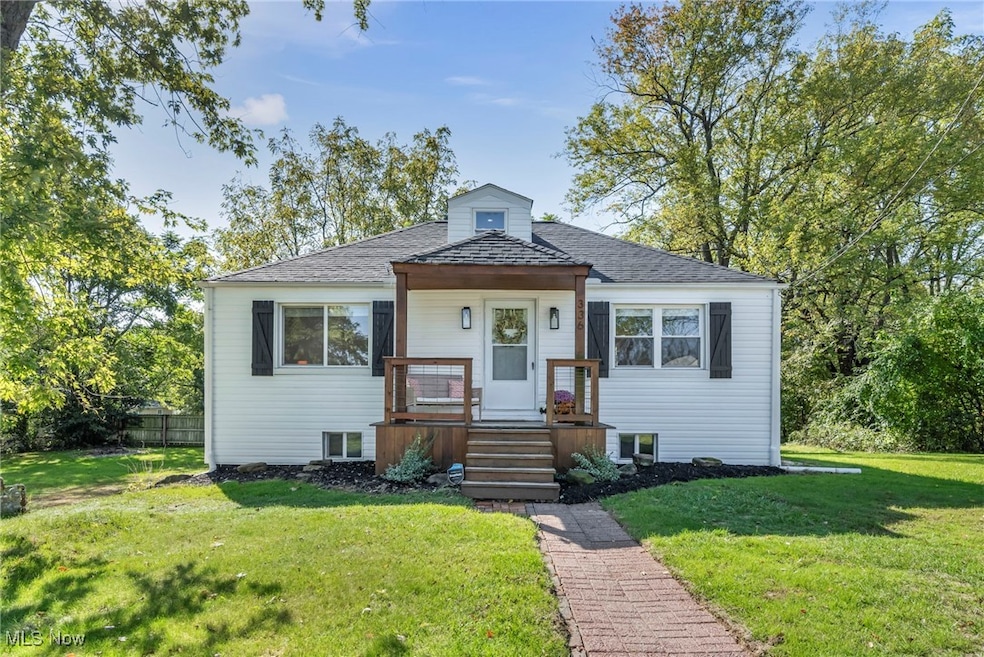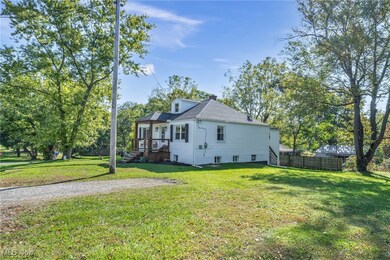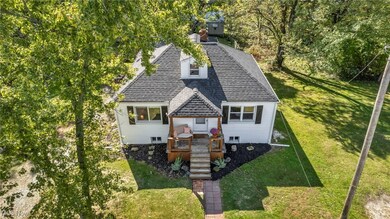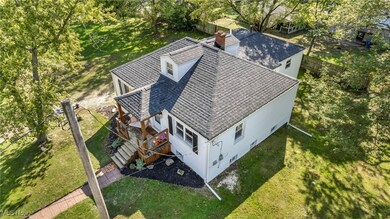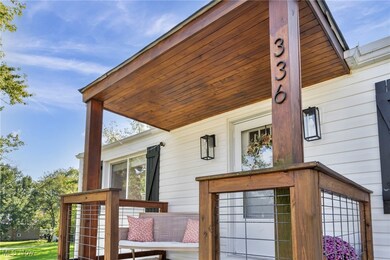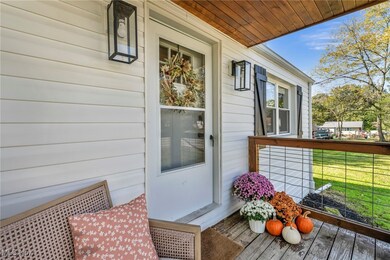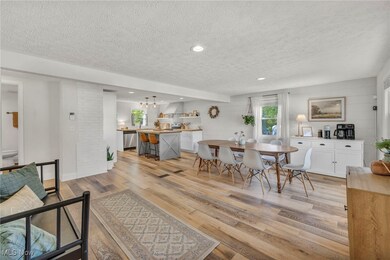
336 Lemar Ave Akron, OH 44319
Portage Lakes NeighborhoodHighlights
- Open Floorplan
- No HOA
- 2 Car Attached Garage
- Corner Lot
- Front Porch
- Eat-In Kitchen
About This Home
As of November 2024Does your 'New Home Must-Have List' include: 4 bedrooms, a cozy and modern appeal with sensible updates, a main floor laundry hookup, an open yard, attached garage, AND is just minutes from shopping, restaurants, the Portage Lakes, golf courses and the highway?? If so, then Cottage Grove's newest listing at 336 Lemar Ave is a MUST-SEE!
If the butcherblock countertops, eat-in kitchen and open concept cooking and dining space isn't enough to get you in the door, then perhaps you'll appreciate the main-floor primary bedroom with its own private bathroom, the partially finished basement, and the open lot ready for your final touches. Further details on recent updates and ages of major mechanicals in the supplements! Call to see it today, and be moved into your new home before the holidays!
Last Agent to Sell the Property
Real of Ohio Brokerage Email: kait@thekeygroupohio.com 330-903-0749 License #2019001234 Listed on: 10/16/2024

Co-Listed By
Real of Ohio Brokerage Email: kait@thekeygroupohio.com 330-903-0749 License #2024002769
Home Details
Home Type
- Single Family
Est. Annual Taxes
- $4,227
Year Built
- Built in 1952
Lot Details
- 0.36 Acre Lot
- Corner Lot
Parking
- 2 Car Attached Garage
- Driveway
Home Design
- Bungalow
- Fiberglass Roof
- Asphalt Roof
- Aluminum Siding
Interior Spaces
- 2-Story Property
- Open Floorplan
Kitchen
- Eat-In Kitchen
- Range
- Microwave
- Dishwasher
Bedrooms and Bathrooms
- 4 Bedrooms | 3 Main Level Bedrooms
- 2.5 Bathrooms
Laundry
- Dryer
- Washer
Partially Finished Basement
- Basement Fills Entire Space Under The House
- Sump Pump
Home Security
- Carbon Monoxide Detectors
- Fire and Smoke Detector
Outdoor Features
- Front Porch
Utilities
- Forced Air Heating and Cooling System
- Heating System Uses Gas
- Water Softener
- Septic Tank
Community Details
- No Home Owners Association
- Cottage Grove Subdivision
Listing and Financial Details
- Assessor Parcel Number 1904649
Ownership History
Purchase Details
Home Financials for this Owner
Home Financials are based on the most recent Mortgage that was taken out on this home.Purchase Details
Home Financials for this Owner
Home Financials are based on the most recent Mortgage that was taken out on this home.Purchase Details
Home Financials for this Owner
Home Financials are based on the most recent Mortgage that was taken out on this home.Purchase Details
Similar Homes in Akron, OH
Home Values in the Area
Average Home Value in this Area
Purchase History
| Date | Type | Sale Price | Title Company |
|---|---|---|---|
| Deed | $246,250 | None Listed On Document | |
| Deed | $246,250 | None Listed On Document | |
| Warranty Deed | $170,550 | Kingdom | |
| Limited Warranty Deed | -- | None Available | |
| Sheriffs Deed | -- | None Available |
Mortgage History
| Date | Status | Loan Amount | Loan Type |
|---|---|---|---|
| Open | $238,862 | New Conventional | |
| Closed | $238,862 | New Conventional | |
| Previous Owner | $165,433 | New Conventional | |
| Previous Owner | $59,500 | Fannie Mae Freddie Mac | |
| Previous Owner | $49,000 | Credit Line Revolving | |
| Previous Owner | $10,145 | Unknown | |
| Previous Owner | $5,105 | Credit Line Revolving |
Property History
| Date | Event | Price | Change | Sq Ft Price |
|---|---|---|---|---|
| 11/19/2024 11/19/24 | Sold | $246,250 | +11.9% | $100 / Sq Ft |
| 10/19/2024 10/19/24 | Pending | -- | -- | -- |
| 10/16/2024 10/16/24 | For Sale | $220,000 | +443.2% | $89 / Sq Ft |
| 03/20/2019 03/20/19 | Sold | $40,500 | +9.8% | $28 / Sq Ft |
| 02/15/2019 02/15/19 | Pending | -- | -- | -- |
| 01/22/2019 01/22/19 | For Sale | $36,900 | -- | $26 / Sq Ft |
Tax History Compared to Growth
Tax History
| Year | Tax Paid | Tax Assessment Tax Assessment Total Assessment is a certain percentage of the fair market value that is determined by local assessors to be the total taxable value of land and additions on the property. | Land | Improvement |
|---|---|---|---|---|
| 2025 | $4,227 | $70,130 | $13,531 | $56,599 |
| 2024 | $4,227 | $70,130 | $13,531 | $56,599 |
| 2023 | $4,227 | $70,130 | $13,531 | $56,599 |
| 2022 | $3,450 | $47,065 | $9,079 | $37,986 |
| 2021 | $2,808 | $41,787 | $3,801 | $37,986 |
| 2020 | $2,851 | $41,790 | $3,800 | $37,990 |
| 2019 | $1,821 | $25,380 | $3,800 | $21,580 |
| 2018 | $1,829 | $25,380 | $3,800 | $21,580 |
| 2017 | $1,169 | $25,380 | $3,800 | $21,580 |
| 2016 | $1,166 | $25,380 | $3,800 | $21,580 |
| 2015 | $1,169 | $25,380 | $3,800 | $21,580 |
| 2014 | $1,137 | $25,380 | $3,800 | $21,580 |
| 2013 | $1,125 | $25,380 | $3,800 | $21,580 |
Agents Affiliated with this Home
-

Seller's Agent in 2024
Kaitlynn Erb
Real of Ohio
(330) 903-0749
1 in this area
55 Total Sales
-

Seller Co-Listing Agent in 2024
Nicole Ward
Real of Ohio
(330) 807-1303
3 in this area
248 Total Sales
-

Buyer's Agent in 2024
Jose Medina
Keller Williams Legacy Group Realty
(330) 433-6014
29 in this area
3,009 Total Sales
-

Seller's Agent in 2019
Patrick Riley
Century 21 Carolyn Riley RL. Est. Srvcs, Inc.
(330) 697-5411
1 in this area
248 Total Sales
-

Buyer's Agent in 2019
Lisa Swaino
EXP Realty, LLC.
(330) 338-1567
4 in this area
222 Total Sales
Map
Source: MLS Now
MLS Number: 5077892
APN: 19-04649
- 3145 Daisy Ave
- 0 Bayview Terrace
- 3236 S Bender Ave
- 384 Moore Rd
- 652 Bobwhite Trail
- 399 Abbyshire Rd
- 3785 S Main St
- 0 Heron Watch Dr Unit 5140370
- TBD Heron Watch Dr
- 0 Sandy Beach Dr
- 3269 Grey Village Dr Unit 13
- 3350 S Main St
- 3872 Egret Dr
- 362 Cheshire Rd
- 107 Lake Front Dr
- 3870 S Main St
- 18 Organ Ave
- 3025 Lamb Dr
- 3845 Cayugas Dr
- 228 Olden Ave
