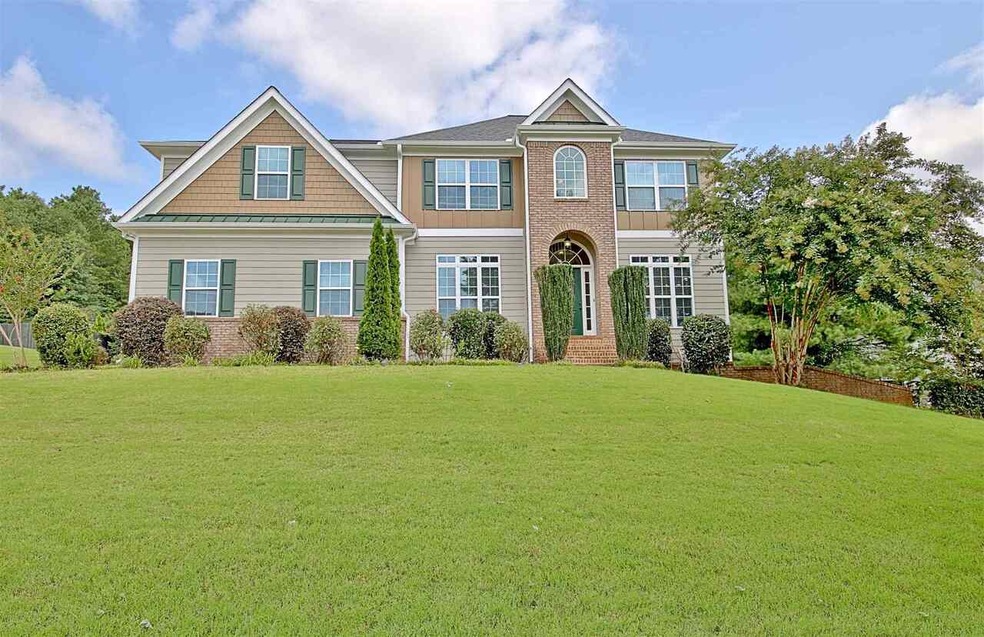
$675,000
- 5 Beds
- 4 Baths
- 3,625 Sq Ft
- 181 Palomino Dr
- Newnan, GA
Welcome to a perfect blend of Southern charm and contemporary elegance in this exquisite residence. Boasting traditional flair and modern amenities, this home offers 5 spacious bedrooms, 4 full baths, and all the formal spaces you desire. The large gourmet chef's kitchen is equipped to make cooking a breeze, complemented by luxury vinyl plank flooring throughout the main and upper levels. A
Dana Lyons Keller Williams Realty Buckhead
