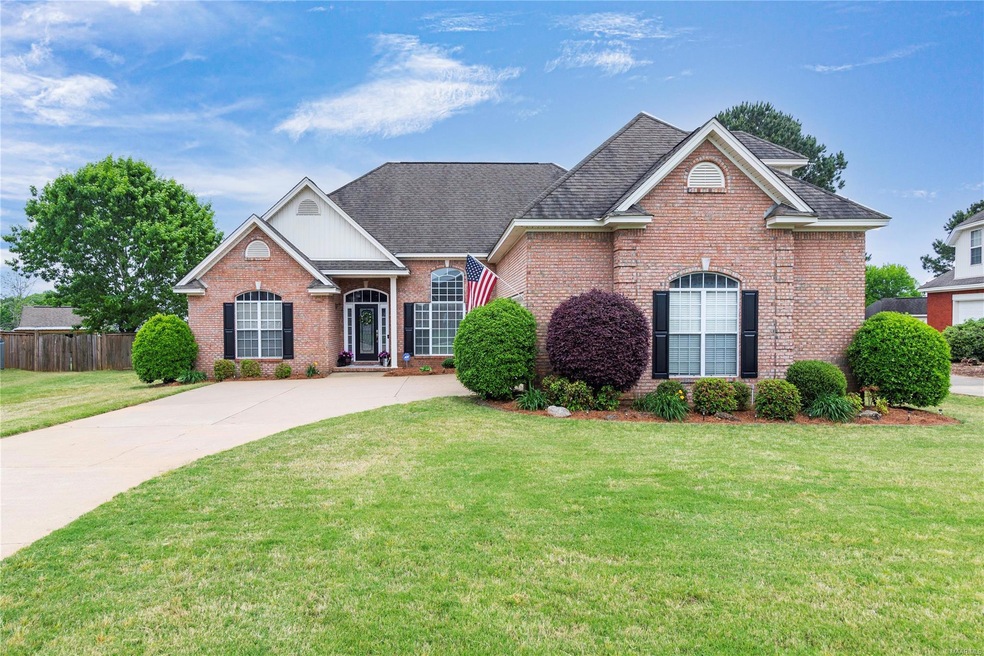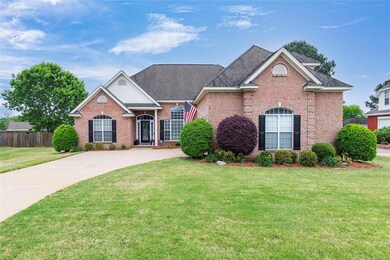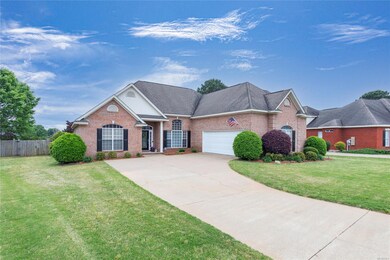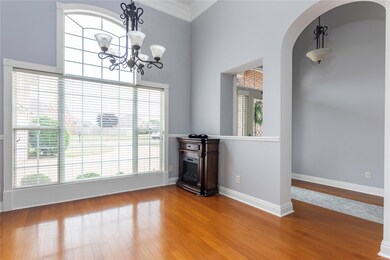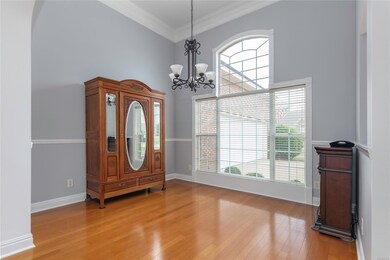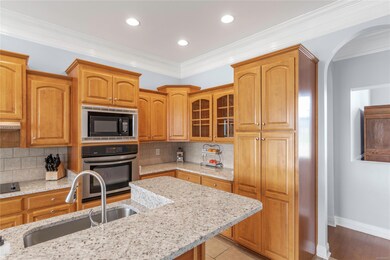
336 Maribeth Loop Deatsville, AL 36022
Highlights
- In Ground Pool
- Wood Flooring
- 2 Car Attached Garage
- Coosada Elementary School Rated A-
- Covered patio or porch
- Tray Ceiling
About This Home
As of June 2022This stately home is fresh on the market and won't last long! It has had many updates that highlight the beauty of the home! This property is located in the Cobblestone Run neighborhood and sits at 2,771 sq ft with 4 bedrooms, 2 full bathrooms, and 2 half bathrooms. When entering the foyer you will notice a fresh coat of paint on the walls with tall ceilings that emphasize the grandness of the home. There is also a separate dining room waiting to be filled with memories of holiday feasts and family gatherings. The kitchen has brand new granite countertops, new electric stove top, and garbage disposal! There's a bonus space to put a breakfast table with a view of the in-ground pool as well! The great room has brand new carpet and a fresh coat of paint. You'll notice the gas fireplace that adds to the coziness of the room, too! The master suite has more of the new carpet, new paint, and trey ceilings. There's plenty of space for all your bedroom furniture! The master bathroom has a jetted tub and a separate shower. There are separate vanities so no need to worry about sharing or feeling cluttered! The walk-in closet is located in the bathroom and comes with built-in drawers, shelves, and ample room for all your clothes! The other two bedrooms both have walk-in closets and have new carpet as well! Upstairs holds a bonus room with a built-in desk, walk-in closet, and a half bathroom. This could be used as the perfect guest room when hosting! The garage has 2 bonus storage closets to store all your festive decorations! Located outside is a covered patio that is perfect for enjoying this approaching summertime weather! If you need to cool off, then go take a dip in the in-ground pool! There's still plenty of yard space to enjoy as well if you have kiddos or any pets! This home comes with copious amounts of storage space, has been meticulously cared for, and is move in ready!! It's just waiting on you to make it your new dream home!
Last Agent to Sell the Property
Megan Evans
EXIT Royal Realty License #0129133 Listed on: 05/04/2022
Home Details
Home Type
- Single Family
Est. Annual Taxes
- $1,087
Year Built
- Built in 2004
Lot Details
- 0.41 Acre Lot
- Property is Fully Fenced
HOA Fees
- $17 Monthly HOA Fees
Parking
- 2 Car Attached Garage
Home Design
- Brick Exterior Construction
- Slab Foundation
Interior Spaces
- 2,771 Sq Ft Home
- 1.5-Story Property
- Tray Ceiling
- Ceiling height of 9 feet or more
- Gas Log Fireplace
- Blinds
- Storage In Attic
Kitchen
- Electric Range
- Microwave
- Dishwasher
- Disposal
Flooring
- Wood
- Wall to Wall Carpet
- Tile
Bedrooms and Bathrooms
- 4 Bedrooms
- Garden Bath
Outdoor Features
- In Ground Pool
- Covered patio or porch
Schools
- Coosada Elementary School
- Millbrook Middle School
- Stanhope Elmore High School
Utilities
- Central Heating and Cooling System
- Electric Water Heater
- Septic System
- High Speed Internet
- Cable TV Available
Listing and Financial Details
- Assessor Parcel Number 15-03-08-0-004-109000-0
Ownership History
Purchase Details
Home Financials for this Owner
Home Financials are based on the most recent Mortgage that was taken out on this home.Purchase Details
Home Financials for this Owner
Home Financials are based on the most recent Mortgage that was taken out on this home.Similar Homes in Deatsville, AL
Home Values in the Area
Average Home Value in this Area
Purchase History
| Date | Type | Sale Price | Title Company |
|---|---|---|---|
| Deed | $329,900 | -- | |
| Special Master Deed | $255,000 | -- |
Mortgage History
| Date | Status | Loan Amount | Loan Type |
|---|---|---|---|
| Open | $323,924 | Construction |
Property History
| Date | Event | Price | Change | Sq Ft Price |
|---|---|---|---|---|
| 06/06/2022 06/06/22 | Sold | $329,900 | 0.0% | $119 / Sq Ft |
| 06/02/2022 06/02/22 | Pending | -- | -- | -- |
| 05/04/2022 05/04/22 | For Sale | $329,900 | +29.4% | $119 / Sq Ft |
| 10/22/2014 10/22/14 | Sold | $255,000 | -1.5% | $92 / Sq Ft |
| 10/01/2014 10/01/14 | Pending | -- | -- | -- |
| 06/27/2014 06/27/14 | For Sale | $259,000 | -- | $93 / Sq Ft |
Tax History Compared to Growth
Tax History
| Year | Tax Paid | Tax Assessment Tax Assessment Total Assessment is a certain percentage of the fair market value that is determined by local assessors to be the total taxable value of land and additions on the property. | Land | Improvement |
|---|---|---|---|---|
| 2024 | $1,087 | $36,000 | $0 | $0 |
| 2023 | $1,087 | $332,750 | $30,000 | $302,750 |
| 2022 | $912 | $31,837 | $3,000 | $28,837 |
| 2021 | $765 | $26,927 | $3,000 | $23,927 |
| 2020 | $732 | $25,837 | $3,000 | $22,837 |
| 2019 | $781 | $27,467 | $3,000 | $24,467 |
| 2018 | $795 | $27,916 | $3,000 | $24,916 |
| 2017 | $719 | $25,400 | $3,000 | $22,400 |
| 2016 | $769 | $25,396 | $3,000 | $22,396 |
| 2014 | $1,588 | $256,430 | $30,000 | $226,430 |
Agents Affiliated with this Home
-
M
Seller's Agent in 2022
Megan Evans
EXIT Royal Realty
-

Buyer's Agent in 2022
Kristen Sutton
eXp Realty, LLC. - Southern Br
(334) 328-9749
118 Total Sales
-

Seller's Agent in 2014
Mary Corwin
EXIT Realty Pike Road
(334) 207-5106
55 Total Sales
-

Buyer's Agent in 2014
Pamela Ryan
IronGate Real Estate
(334) 467-4099
35 Total Sales
Map
Source: Montgomery Area Association of REALTORS®
MLS Number: 515080
APN: 15-03-08-0-004-109000-0
- 200 Mcrae Rd
- 325 Maribeth Loop
- 93 Travis Ridge
- 168 Spencer Way
- 3034 Deatsville Hwy
- 160 Old Orchard Loop
- 0 Deatsville Hwy Unit 23477601
- 177 Old Orchard Loop
- 61 Red Oak Dr
- Parcel 2 White Tail Ridge
- 1 Ridgedale Ln Unit 2
- 213 Foxdale Rd
- 108 Foxdale Rd
- 132 Azalea Dr
- 396 Spring Ln
- 279 Payson Rd
- 51 Forrestwood Dr
- 124 Reid Cir
- 295 Payson Rd
- 385 Honeysuckle Dr
