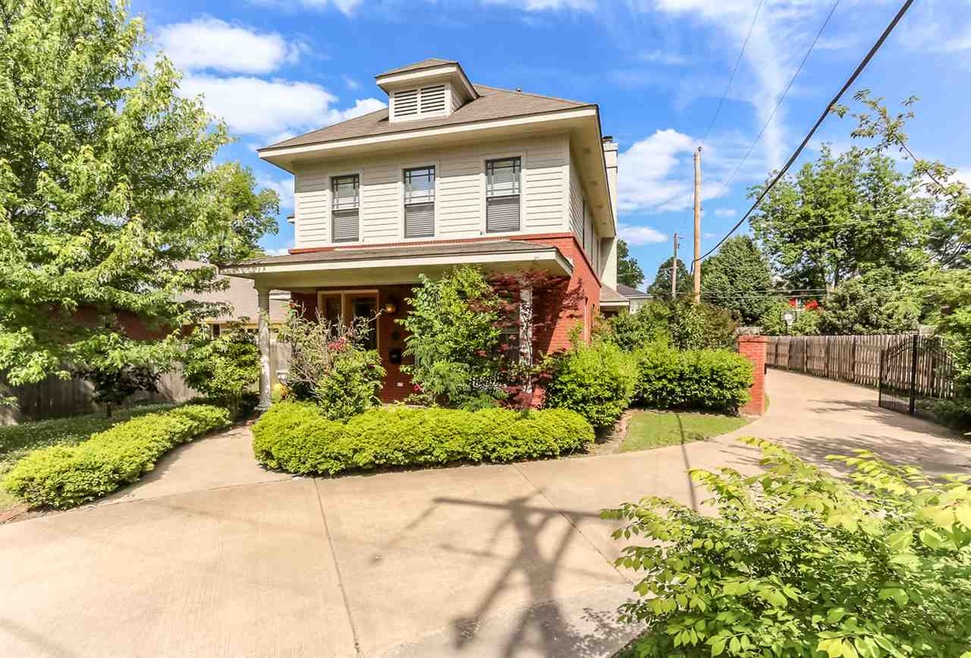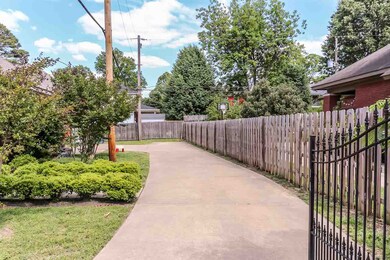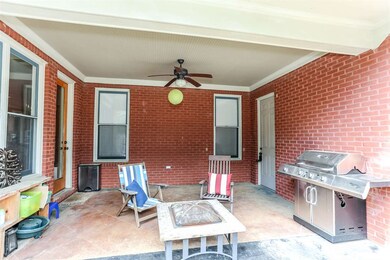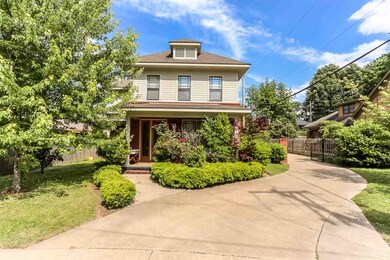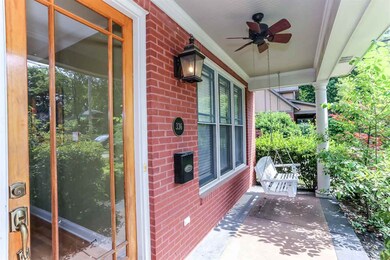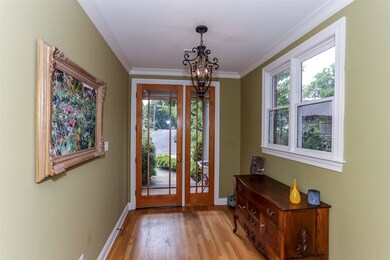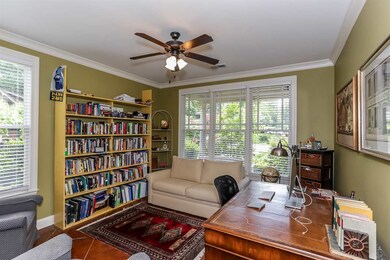
336 N Willett St Memphis, TN 38112
Midtown Memphis NeighborhoodHighlights
- Updated Kitchen
- Wood Flooring
- Attic
- Traditional Architecture
- Main Floor Primary Bedroom
- 3-minute walk to Williamson Park
About This Home
As of February 2020Fantastic location in Evergreen Historic district! Open floor plan with scored concrete floors and hardwood. Huge cooks kitchen with granite counter tops and stainless steel opens to large great room with fireplace.Downstairs master is spacious. Walk to Overton Park, restaurants, Levitt Shell!
Last Agent to Sell the Property
Crye-Leike, Inc., REALTORS License #275312 Listed on: 05/06/2015

Home Details
Home Type
- Single Family
Est. Annual Taxes
- $3,932
Year Built
- Built in 2005
Lot Details
- 10,454 Sq Ft Lot
- Few Trees
Home Design
- Traditional Architecture
- Slab Foundation
- Composition Shingle Roof
Interior Spaces
- 3,200-3,399 Sq Ft Home
- 3,265 Sq Ft Home
- 1.5-Story Property
- Smooth Ceilings
- Gas Fireplace
- Some Wood Windows
- Entrance Foyer
- Great Room
- Den with Fireplace
- Bonus Room
- Storage Room
- Attic
Kitchen
- Updated Kitchen
- Eat-In Kitchen
- Breakfast Bar
- Double Oven
- Gas Cooktop
- Microwave
- Dishwasher
- Kitchen Island
- Disposal
Flooring
- Wood
- Carpet
- Concrete
- Tile
Bedrooms and Bathrooms
- 4 Bedrooms | 2 Main Level Bedrooms
- Primary Bedroom on Main
- En-Suite Bathroom
- Walk-In Closet
- 3 Full Bathrooms
- Dual Vanity Sinks in Primary Bathroom
- Bathtub With Separate Shower Stall
Laundry
- Laundry Room
- Dryer
- Washer
Home Security
- Burglar Security System
- Security Gate
- Fire and Smoke Detector
Parking
- 2 Car Attached Garage
- Rear-Facing Garage
- Garage Door Opener
Outdoor Features
- Patio
- Porch
Utilities
- Two cooling system units
- Central Heating and Cooling System
- Two Heating Systems
- Heating System Uses Gas
- Gas Water Heater
- Cable TV Available
Community Details
- Evergreen Place Pd Subdivision
- Mandatory Home Owners Association
Listing and Financial Details
- Assessor Parcel Number 020046 A00019
Ownership History
Purchase Details
Home Financials for this Owner
Home Financials are based on the most recent Mortgage that was taken out on this home.Purchase Details
Home Financials for this Owner
Home Financials are based on the most recent Mortgage that was taken out on this home.Purchase Details
Home Financials for this Owner
Home Financials are based on the most recent Mortgage that was taken out on this home.Purchase Details
Home Financials for this Owner
Home Financials are based on the most recent Mortgage that was taken out on this home.Purchase Details
Home Financials for this Owner
Home Financials are based on the most recent Mortgage that was taken out on this home.Similar Homes in Memphis, TN
Home Values in the Area
Average Home Value in this Area
Purchase History
| Date | Type | Sale Price | Title Company |
|---|---|---|---|
| Warranty Deed | $460,000 | Foundation T&E Series Llc | |
| Warranty Deed | $412,500 | Delta Title Services Llc | |
| Warranty Deed | $375,000 | Ctc | |
| Warranty Deed | $369,000 | Stewart Title Of Memphis Inc | |
| Warranty Deed | $232,500 | -- |
Mortgage History
| Date | Status | Loan Amount | Loan Type |
|---|---|---|---|
| Open | $460,000 | New Conventional | |
| Previous Owner | $41,250 | Credit Line Revolving | |
| Previous Owner | $330,000 | New Conventional | |
| Previous Owner | $330,000 | New Conventional | |
| Previous Owner | $200,000 | New Conventional | |
| Previous Owner | $295,200 | Fannie Mae Freddie Mac | |
| Previous Owner | $1,192,000 | Construction | |
| Closed | $55,350 | No Value Available |
Property History
| Date | Event | Price | Change | Sq Ft Price |
|---|---|---|---|---|
| 02/13/2020 02/13/20 | Sold | $460,000 | -3.2% | $144 / Sq Ft |
| 12/13/2019 12/13/19 | Pending | -- | -- | -- |
| 11/08/2019 11/08/19 | Price Changed | $475,000 | -3.1% | $148 / Sq Ft |
| 09/30/2019 09/30/19 | Price Changed | $490,000 | -1.0% | $153 / Sq Ft |
| 08/24/2019 08/24/19 | For Sale | $495,000 | +20.0% | $155 / Sq Ft |
| 06/22/2015 06/22/15 | Sold | $412,500 | -5.2% | $129 / Sq Ft |
| 05/26/2015 05/26/15 | Pending | -- | -- | -- |
| 05/06/2015 05/06/15 | For Sale | $435,000 | -- | $136 / Sq Ft |
Tax History Compared to Growth
Tax History
| Year | Tax Paid | Tax Assessment Tax Assessment Total Assessment is a certain percentage of the fair market value that is determined by local assessors to be the total taxable value of land and additions on the property. | Land | Improvement |
|---|---|---|---|---|
| 2025 | $3,932 | $132,850 | $24,750 | $108,100 |
| 2024 | $3,932 | $116,000 | $20,850 | $95,150 |
| 2023 | $7,066 | $116,000 | $20,850 | $95,150 |
| 2022 | $7,066 | $116,000 | $20,850 | $95,150 |
| 2021 | $4,002 | $116,000 | $20,850 | $95,150 |
| 2020 | $7,563 | $104,375 | $20,850 | $83,525 |
| 2019 | $3,336 | $104,375 | $20,850 | $83,525 |
| 2018 | $3,336 | $104,375 | $20,850 | $83,525 |
| 2017 | $3,415 | $104,375 | $20,850 | $83,525 |
| 2016 | $3,805 | $87,075 | $0 | $0 |
| 2014 | $3,805 | $87,075 | $0 | $0 |
Agents Affiliated with this Home
-
Jessica Brown

Seller's Agent in 2020
Jessica Brown
RE/MAX
(901) 210-3474
5 in this area
377 Total Sales
-
Melanie Blakeney

Buyer's Agent in 2020
Melanie Blakeney
Marx-Bensdorf, REALTORS
(901) 489-6974
1 in this area
100 Total Sales
-
Helen Akin

Seller's Agent in 2015
Helen Akin
Crye-Leike
(901) 240-3912
2 in this area
35 Total Sales
Map
Source: Memphis Area Association of REALTORS®
MLS Number: 9951437
APN: 02-0046-A0-0019
- 345 N Willett St
- 353 N Willett St
- 293 N Willett St
- 260 N Willett St
- 397 N Avalon St
- 424 N Willett St
- 390 Angelus St
- 414 N Avalon St
- 236 N Willett St
- 342 N Mcneil St
- 225 N Avalon St
- 1680 Carruthers Place
- 1682 Lawrence Ave
- 210 N Avalon St
- 318 Garland St
- 191 N Avalon St
- 204 Stonewall St
- 226 N Mcneil St
- 201 Stonewall St
- 295 Garland St
