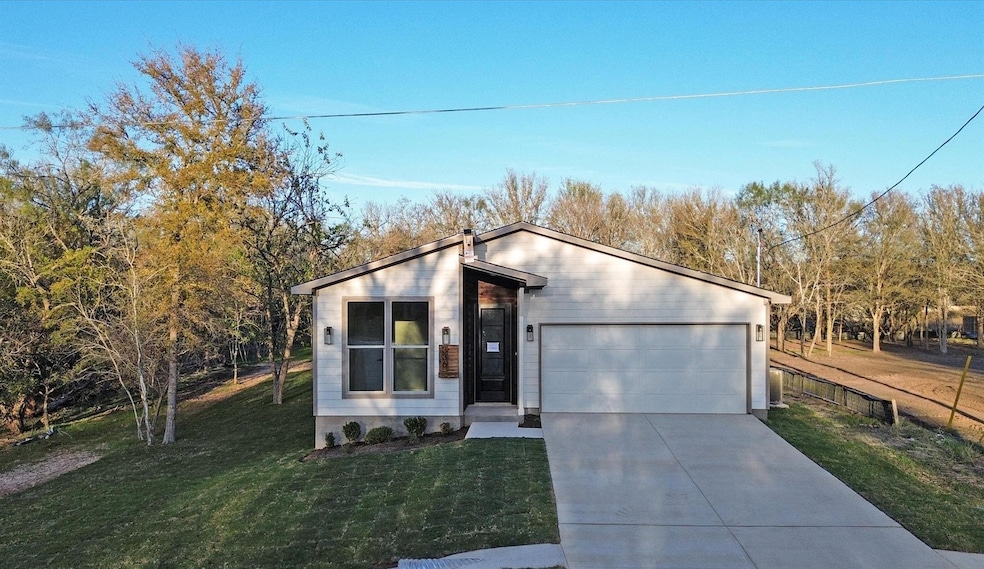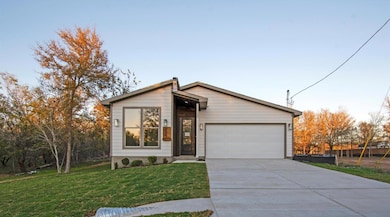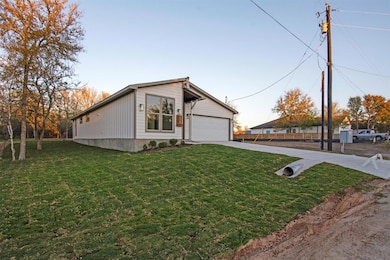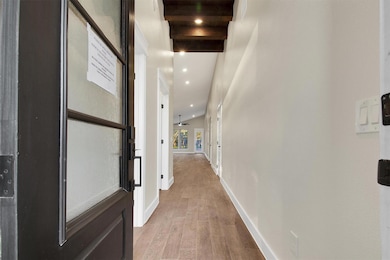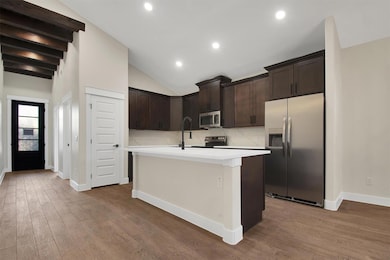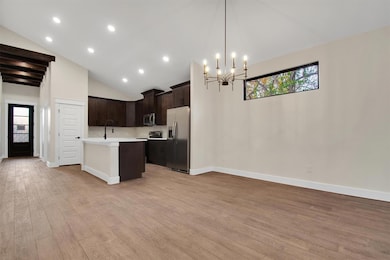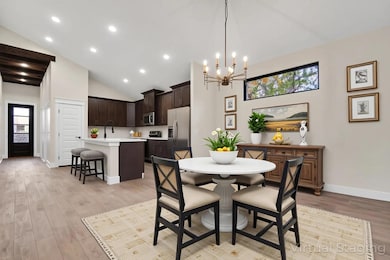336 Nene Ln Bastrop, TX 78602
Estimated payment $2,128/month
Highlights
- New Construction
- Open Floorplan
- Quartz Countertops
- Fishing
- Wooded Lot
- Covered Patio or Porch
About This Home
Beautiful Modern Home in Tahitian Village – 3 Bedrooms + Flex Room! Welcome to 336 Nene Ln, a stunning 3-bedroom, 2-bath home with a versatile 4th flex room that can serve as an office, guest room, or additional bedroom. This spacious 1,945 sq ft one-story home is filled with natural light and offers an open, inviting layout perfect for modern living.
Step inside to impressive 13-ft ceilings in the living area and primary bedroom, creating an elevated feel. The home features tile flooring throughout—no carpet, ceiling fans in every room, and an upgraded 8-ft front door for a stylish first impression. A brand-new refrigerator conveys with the home. The kitchen boasts quartz countertops, tile back splash, soft-close cabinets, and plenty of storage. The generously sized primary suite offers a double vanity, walk in shower, and spacious closet with extra shelving. Secondary bedrooms are comfortably sized, and the dedicated office/flex room provides the option of a 4th bedroom. Enjoy outdoor living on the covered back patio, surrounded by mature trees for added privacy and shade. A sprinkler system in the front and back keeps the yard easy to maintain. Additional features include accent roof ceilings and a well-designed floor plan with great flow. Located in the peaceful Tahitian Village community, you’ll enjoy the beauty of the Lost Pines with convenient access to hiking trails, the Colorado River, and downtown Bastrop.
Listing Agent
Dreamway Realty Brokerage Phone: (512) 934-8639 License #0795532 Listed on: 11/18/2025
Home Details
Home Type
- Single Family
Est. Annual Taxes
- $868
Year Built
- Built in 2025 | New Construction
Lot Details
- 0.3 Acre Lot
- Southwest Facing Home
- Level Lot
- Rain Sensor Irrigation System
- Wooded Lot
- Few Trees
- Back and Front Yard
Parking
- 2 Car Attached Garage
- Front Facing Garage
- Garage Door Opener
- Driveway
Home Design
- Slab Foundation
- Frame Construction
- Shingle Roof
- Composition Roof
- Concrete Siding
- HardiePlank Type
Interior Spaces
- 1,946 Sq Ft Home
- 1-Story Property
- Open Floorplan
- Woodwork
- Ceiling Fan
- Recessed Lighting
- Chandelier
- Double Pane Windows
- Tile Flooring
- Fire and Smoke Detector
Kitchen
- Electric Oven
- Free-Standing Electric Range
- Microwave
- Dishwasher
- Stainless Steel Appliances
- Kitchen Island
- Quartz Countertops
- Disposal
Bedrooms and Bathrooms
- 3 Main Level Bedrooms
- Walk-In Closet
- 2 Full Bathrooms
- Double Vanity
Accessible Home Design
- No Interior Steps
Outdoor Features
- Covered Patio or Porch
- Exterior Lighting
Schools
- Emile Elementary School
- Bastrop Middle School
- Bastrop High School
Utilities
- Central Heating and Cooling System
- Septic Tank
Listing and Financial Details
- Assessor Parcel Number 37702
- Tax Block 6
Community Details
Overview
- Property has a Home Owners Association
- Tahitian Village Poa
- Tahitian Village, Subdivision
Recreation
- Fishing
- Park
- Trails
Map
Home Values in the Area
Average Home Value in this Area
Tax History
| Year | Tax Paid | Tax Assessment Tax Assessment Total Assessment is a certain percentage of the fair market value that is determined by local assessors to be the total taxable value of land and additions on the property. | Land | Improvement |
|---|---|---|---|---|
| 2025 | $723 | $61,116 | $61,116 | -- |
| 2023 | $723 | $53,767 | $53,767 | $0 |
| 2022 | $765 | $43,839 | $43,839 | $0 |
| 2021 | $383 | $19,341 | $19,341 | $0 |
| 2020 | $158 | $7,736 | $7,736 | $0 |
| 2019 | $79 | $3,750 | $3,750 | $0 |
| 2018 | $80 | $3,750 | $3,750 | $0 |
| 2017 | $92 | $4,125 | $4,125 | $0 |
| 2016 | $84 | $3,750 | $3,750 | $0 |
| 2015 | $81 | $3,750 | $3,750 | $0 |
| 2014 | $81 | $3,750 | $3,750 | $0 |
Property History
| Date | Event | Price | List to Sale | Price per Sq Ft |
|---|---|---|---|---|
| 11/18/2025 11/18/25 | For Sale | $390,000 | -- | $200 / Sq Ft |
Purchase History
| Date | Type | Sale Price | Title Company |
|---|---|---|---|
| Public Action Common In Florida Clerks Tax Deed Or Tax Deeds Or Property Sold For Taxes | $1,195 | None Available | |
| Public Action Common In Florida Clerks Tax Deed Or Tax Deeds Or Property Sold For Taxes | $775 | None Available | |
| Sheriffs Deed | -- | None Available |
Source: Unlock MLS (Austin Board of REALTORS®)
MLS Number: 9326220
APN: 37702
- 122 E Kikipua Ln
- 108 W Keamuku Ct
- 121 Diamond Head Dr
- 212 Waikakaaua Dr
- 110 Diamond Head Dr
- 319 Lamaloa Ln
- 386 Lamaloa Ln
- 395 Mauna Loa Ln
- 132 Akaloa Dr
- 295 Rimrock Ct
- 124 Crooked Trail
- 105 Brushy Creek Dr
- 186 Kona Dr
- 140 Onini Ct
- 114 N Kanaio Dr Unit A
- 110 N Kanaio Dr Unit A
- 110 N Kanaio Dr Unit B
- 119 N Kanaio Dr Unit A
- 908 Emile St Unit 10
- 102 Hidden Springs Dr
