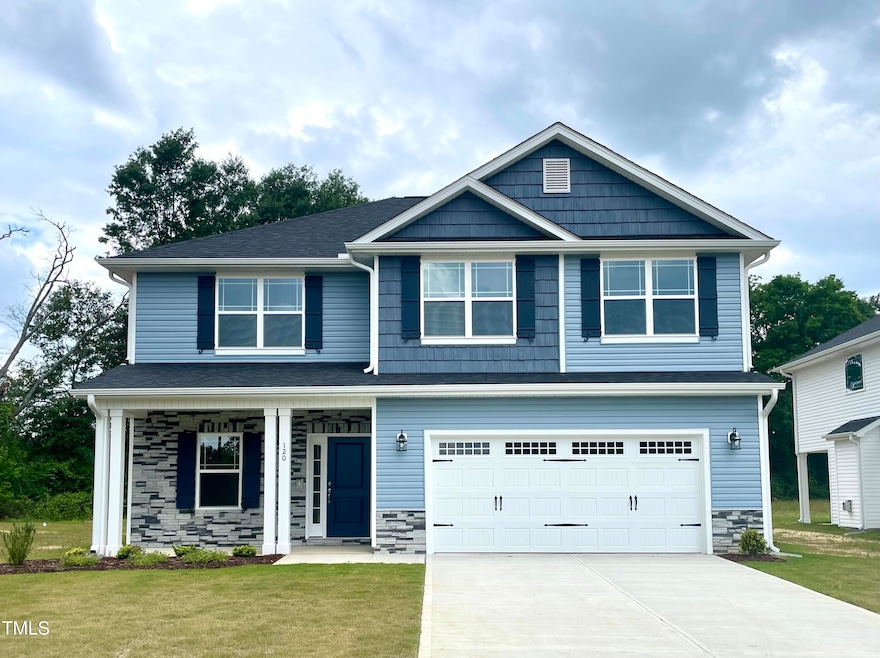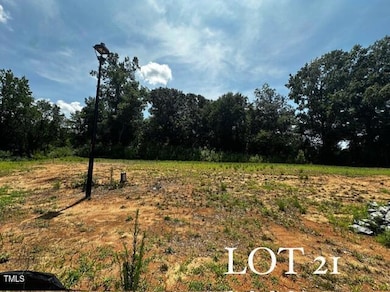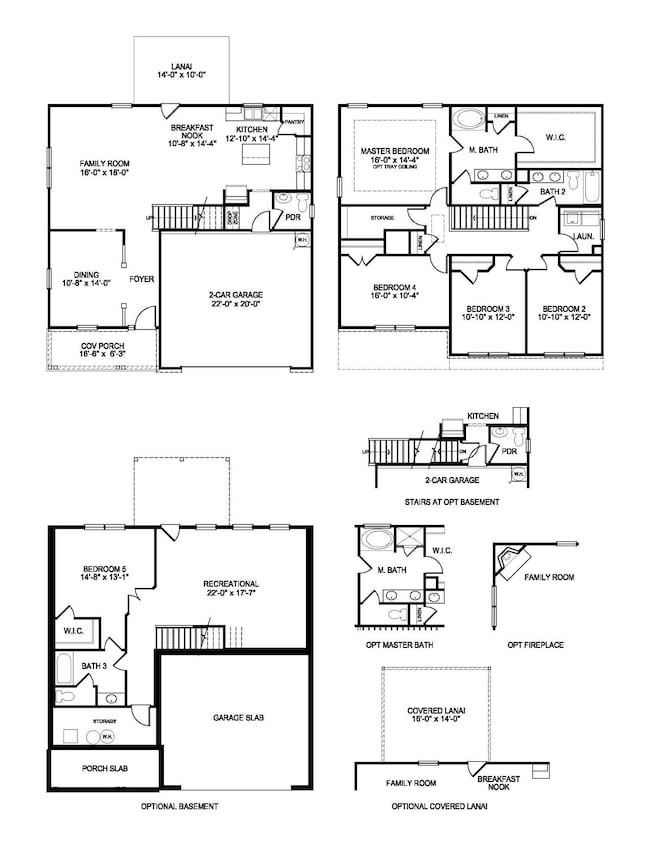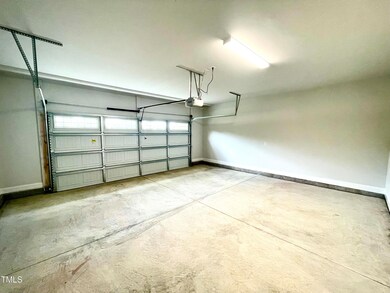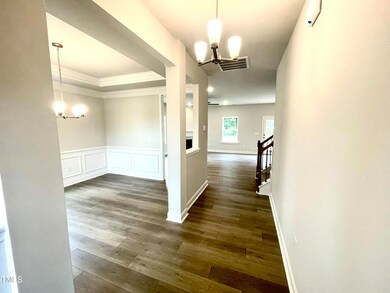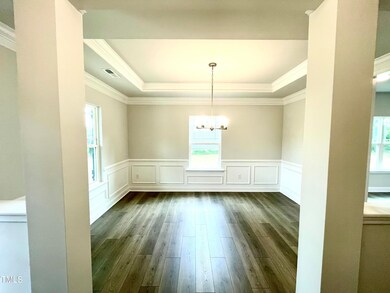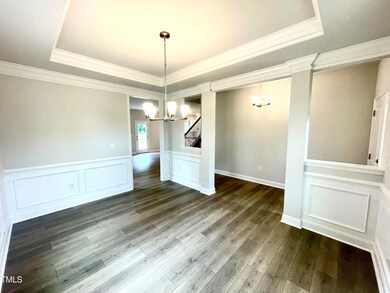336 New Twin Branch Ct Smithfield, NC 27577
Estimated payment $2,259/month
Highlights
- New Construction
- Transitional Architecture
- Breakfast Room
- Open Floorplan
- Granite Countertops
- Walk-In Pantry
About This Home
CUL-DE-SAC LOT! CONSTRUCTION HAS NOT STARTED. Discover the perfect blend of style, space, and comfort in this beautifully designed 4-bedroom, 2.5-bathroom home by Adams Homes. With thoughtful details throughout and a layout built for everyday living and entertaining, this home offers everything today's buyers are looking for. Step through the welcoming foyer into a spacious formal dining area adorned with elegant crown molding and wainscoting—an ideal space for hosting holiday dinners or casual get-togethers. The dining area flows seamlessly into the gourmet kitchen, making entertaining effortless. At the heart of the home, the kitchen features a large center island that doubles as both a prep station and gathering space. Granite or quartz countertops, a chic tiled backsplash, and Frigidaire Gallery stainless steel appliances come together to create a stylish and functional space any home chef will love. A large walk-in pantry adds plenty of storage, and the sunny breakfast nook offers the perfect spot for relaxed, everyday dining. The open-concept living room is anchored by a stunning marble fireplace that adds warmth and character to the space. Whether you're entertaining guests or winding down with family, the living area offers the perfect backdrop. Upstairs, you'll find three generously sized secondary bedrooms, each with room to personalize and grow. A conveniently located laundry room and an oversized finished storage closet provide added convenience and organization. This multi-functional closet is perfect for storing seasonal items, creating a craft or hobby space, or even setting up a small home office or reading nook—the possibilities are endless. The expansive owner's suite is your personal retreat, featuring tray ceilings, crown molding, and a huge walk-in closet. The spa-like en-suite bathroom includes a soaking tub, a separate tiled shower with elegant glass tile inlays, and a dual-sink vanity—offering both luxury and functionality. Additional features include a finished two-car garage with premium doors and decorative hardware, blending curb appeal with everyday practicality. Located in the desirable town of Smithfield, this home is just minutes from excellent shopping, dining, and schools. Smithfield is a community on the rise, with easy access to the US-70 Bypass and Highway 42. The upcoming I-540 extension will bring even more connectivity to the area, making commuting to Raleigh and surrounding cities faster and easier. Residents enjoy a small-town feel with the convenience of larger city amenities nearby, as well as attractions like the Carolina Premium Outlets, historic downtown Smithfield, and the beautiful Buffalo Creek Greenway. This home offers the best of both worlds—luxury finishes, modern functionality, and a location that continues to grow in value and appeal. Don't miss your opportunity to make it yours. Schedule your tour today and experience why so many are choosing to call Smithfield home.
Open House Schedule
-
Thursday, December 04, 202512:00 to 4:00 pm12/4/2025 12:00:00 PM +00:0012/4/2025 4:00:00 PM +00:00Add to Calendar
-
Friday, December 05, 202512:00 to 4:00 pm12/5/2025 12:00:00 PM +00:0012/5/2025 4:00:00 PM +00:00Add to Calendar
Home Details
Home Type
- Single Family
Year Built
- Built in 2025 | New Construction
Lot Details
- 0.36 Acre Lot
- Cul-De-Sac
- Back and Front Yard
HOA Fees
- $29 Monthly HOA Fees
Parking
- 2 Car Attached Garage
- Front Facing Garage
- Garage Door Opener
- Private Driveway
- 2 Open Parking Spaces
Home Design
- Home is estimated to be completed on 2/16/26
- Transitional Architecture
- Traditional Architecture
- Brick or Stone Mason
- Slab Foundation
- Shingle Roof
- Vinyl Siding
- Stone
Interior Spaces
- 2,307 Sq Ft Home
- 2-Story Property
- Open Floorplan
- Crown Molding
- Tray Ceiling
- Smooth Ceilings
- Ceiling Fan
- Recessed Lighting
- Gas Log Fireplace
- Propane Fireplace
- Entrance Foyer
- Family Room with Fireplace
- Combination Kitchen and Dining Room
- Scuttle Attic Hole
- Fire and Smoke Detector
Kitchen
- Breakfast Room
- Eat-In Kitchen
- Walk-In Pantry
- Convection Oven
- Electric Oven
- Electric Cooktop
- Microwave
- Plumbed For Ice Maker
- Dishwasher
- Stainless Steel Appliances
- Kitchen Island
- Granite Countertops
- Disposal
Flooring
- Carpet
- Laminate
- Vinyl
Bedrooms and Bathrooms
- 4 Bedrooms
- Walk-In Closet
- Double Vanity
- Private Water Closet
- Separate Shower in Primary Bathroom
- Soaking Tub
- Bathtub with Shower
Laundry
- Laundry Room
- Laundry on upper level
Outdoor Features
- Rain Gutters
- Front Porch
Schools
- W Smithfield Elementary School
- Smithfield Middle School
- Smithfield Selma High School
Utilities
- Forced Air Heating and Cooling System
- Electric Water Heater
Listing and Financial Details
- Assessor Parcel Number 167300-56-7000
Community Details
Overview
- Association fees include storm water maintenance
- Neighbors & Associates Association, Phone Number (919) 701-2854
- Built by Adams Homes
- Elk Creek West Subdivision
- Maintained Community
Recreation
- Jogging Path
Security
- Resident Manager or Management On Site
Map
Home Values in the Area
Average Home Value in this Area
Property History
| Date | Event | Price | List to Sale | Price per Sq Ft |
|---|---|---|---|---|
| 07/10/2025 07/10/25 | Price Changed | $355,900 | +1.4% | $154 / Sq Ft |
| 07/07/2025 07/07/25 | For Sale | $350,900 | -- | $152 / Sq Ft |
Source: Doorify MLS
MLS Number: 10107750
- 346 New Twin Branch Ct
- 333 New Twin Branch Ct
- 300 New Twin Branch Ct
- 315 New Twin Branch Ct
- Plan 2121 at Elk Creek
- Plan 2913 at Elk Creek
- Plan 2408 at Elk Creek
- Plan 2131 at Elk Creek
- Plan 2307 at Elk Creek
- Plan 2628 at Elk Creek
- Plan 1643 at Elk Creek
- Plan 3030 at Elk Creek
- Plan 3105 at Elk Creek
- Plan 2709 at Elk Creek
- 243 New Twin Branch Ct
- 313 Hopewell Branch Ct
- 383 Hopewell Branch Ct
- 369 Hopewell Branch Ct
- 359 Hopewell Branch Ct
- 179 New Twin Branch Ct
- 2222 Nc-210
- 2222 N Carolina 210
- 33 35 Brantley Cir
- 33 Brantley Cir
- 77 Jethro Cir
- 99 Jethro Cir
- 110 E Crestview Dr
- 27 Ridgemoore Ct
- 361 W Saltgrass Ln
- 365 W Saltgrass Ln
- 261 Lily Patch Ln
- 257 Lily Patch Ln
- 715 S 3rd St Unit 6
- 233 Lily Patch Ln
- 229 Lily Patch Ln
- 213 Lily Patch Ln
- 187 N Finley Landing Pkwy
- 141 Tap Ln
- 181 N Landing
- 199 N Finley Landing Pkwy
