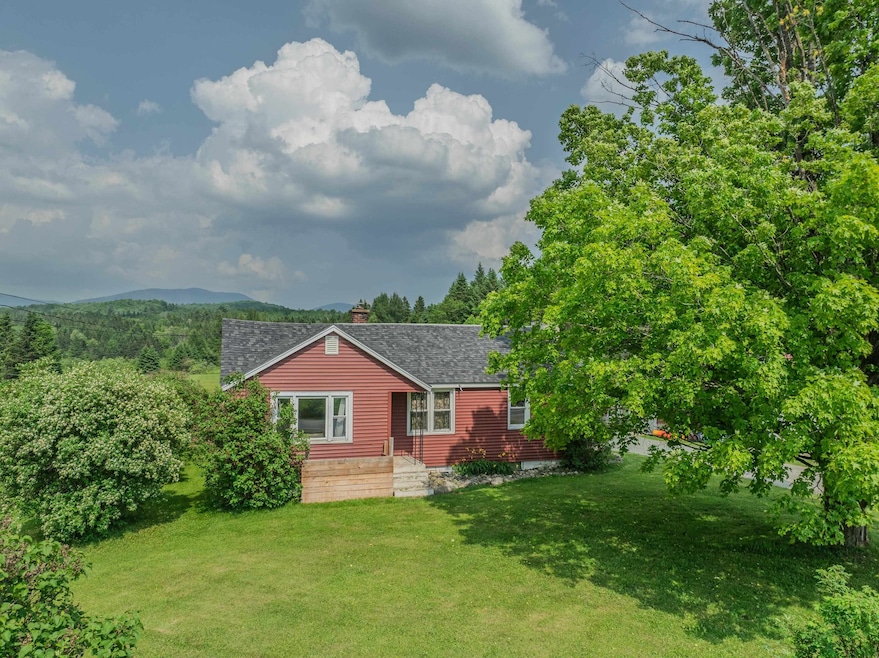
336 North Rd Lancaster, NH 03584
Highlights
- Mountain View
- Wood Flooring
- Walk-In Closet
- Deck
- 2 Car Detached Garage
- Agricultural
About This Home
As of July 2025Welcome to this charming 1300 sqft ranch-style house featuring 3 bedrooms and 2 bathrooms, all on one convenient level. Enjoy breathtaking mountain views from the spacious back deck, perfect for relaxing or entertaining. The back deck and railing are newly renovated, adding to the home's appeal.
The property includes a large 1300 sqft heated garage with an upstairs area for storage or potential to be finished into an additional room. The walk-out basement is equipped with a brand-new pellet stove for extra heating, ensuring comfort throughout the year.
Inside, the living room boasts built-in box shelves, an electric fireplace, adding character and warmth to the space. The primary bedroom features a large walk-in closet, providing ample storage. One of the bathrooms has been updated with new tiling in the shower. The home also comes with a new washing machine, making laundry a breeze.
Located close to Lancaster's center, you'll have easy access to shops, restaurants, and the hospital. Nearby Jefferson boasts the newly remastered Waumbek Golf Course, clubhouse, and Fenn's Way restaurant. Enjoy the nearby river for outdoor activities and scenic beauty.
Don't miss the opportunity to own this delightful home in a prime location!
Last Agent to Sell the Property
Badger Peabody & Smith Realty Brokerage Phone: 603-259-6174 License #081993 Listed on: 06/06/2025
Last Buyer's Agent
KW Coastal and Lakes & Mountains Realty/N Conway License #079462

Home Details
Home Type
- Single Family
Est. Annual Taxes
- $2,311
Year Built
- Built in 1930
Parking
- 2 Car Detached Garage
- Heated Garage
Home Design
- Concrete Foundation
- Wood Frame Construction
- Vinyl Siding
Interior Spaces
- 1,300 Sq Ft Home
- Property has 1 Level
- Dining Area
- Mountain Views
- Dishwasher
Flooring
- Wood
- Laminate
- Tile
Bedrooms and Bathrooms
- 3 Bedrooms
- Walk-In Closet
- 2 Full Bathrooms
Laundry
- Dryer
- Washer
Basement
- Walk-Out Basement
- Interior Basement Entry
Schools
- White Mountain Regional High School
Utilities
- Baseboard Heating
- Leach Field
- Cable TV Available
Additional Features
- Deck
- 0.55 Acre Lot
- Agricultural
Listing and Financial Details
- Tax Lot 21
- Assessor Parcel Number R18
Ownership History
Purchase Details
Home Financials for this Owner
Home Financials are based on the most recent Mortgage that was taken out on this home.Purchase Details
Home Financials for this Owner
Home Financials are based on the most recent Mortgage that was taken out on this home.Purchase Details
Home Financials for this Owner
Home Financials are based on the most recent Mortgage that was taken out on this home.Similar Homes in Lancaster, NH
Home Values in the Area
Average Home Value in this Area
Purchase History
| Date | Type | Sale Price | Title Company |
|---|---|---|---|
| Warranty Deed | $130,000 | -- | |
| Warranty Deed | $95,000 | -- | |
| Warranty Deed | $67,000 | -- |
Mortgage History
| Date | Status | Loan Amount | Loan Type |
|---|---|---|---|
| Open | $90,000 | Second Mortgage Made To Cover Down Payment | |
| Closed | $126,027 | Stand Alone Refi Refinance Of Original Loan | |
| Closed | $132,795 | VA | |
| Previous Owner | $131,700 | Adjustable Rate Mortgage/ARM | |
| Previous Owner | $76,000 | No Value Available | |
| Previous Owner | $63,650 | No Value Available |
Property History
| Date | Event | Price | Change | Sq Ft Price |
|---|---|---|---|---|
| 07/25/2025 07/25/25 | Sold | $279,000 | -3.5% | $215 / Sq Ft |
| 06/06/2025 06/06/25 | For Sale | $289,000 | +122.3% | $222 / Sq Ft |
| 11/22/2016 11/22/16 | Sold | $130,000 | -21.2% | $118 / Sq Ft |
| 09/16/2016 09/16/16 | Pending | -- | -- | -- |
| 10/31/2013 10/31/13 | For Sale | $165,000 | -- | $150 / Sq Ft |
Tax History Compared to Growth
Tax History
| Year | Tax Paid | Tax Assessment Tax Assessment Total Assessment is a certain percentage of the fair market value that is determined by local assessors to be the total taxable value of land and additions on the property. | Land | Improvement |
|---|---|---|---|---|
| 2024 | $4,396 | $229,200 | $55,700 | $173,500 |
| 2023 | $3,967 | $229,200 | $55,700 | $173,500 |
| 2022 | $3,447 | $141,900 | $25,200 | $116,700 |
| 2021 | $3,716 | $141,900 | $25,200 | $116,700 |
| 2020 | $3,511 | $141,900 | $25,200 | $116,700 |
| 2019 | $3,533 | $141,900 | $25,200 | $116,700 |
| 2018 | $3,712 | $141,900 | $25,200 | $116,700 |
| 2017 | $3,890 | $147,700 | $25,200 | $122,500 |
| 2016 | $3,762 | $146,900 | $25,200 | $121,700 |
| 2015 | $4,038 | $146,900 | $25,200 | $121,700 |
| 2014 | $3,437 | $146,900 | $25,200 | $121,700 |
| 2013 | $3,430 | $146,900 | $25,200 | $121,700 |
Agents Affiliated with this Home
-
M
Seller's Agent in 2025
Michael Paquette
Badger Peabody & Smith Realty
(603) 823-5700
2 in this area
5 Total Sales
-
K
Buyer's Agent in 2025
Kristina Lakeman
KW Coastal and Lakes & Mountains Realty/N Conway
(617) 894-9302
1 in this area
15 Total Sales
-
J
Seller's Agent in 2016
Jane Duguay
Bel Casa Realty
(603) 616-9335
1 in this area
41 Total Sales
-
S
Buyer's Agent in 2016
Simon Wells
EXIT Realty Trailblazers
Map
Source: PrimeMLS
MLS Number: 5045159
APN: LNCS-000018R-000000-000021






