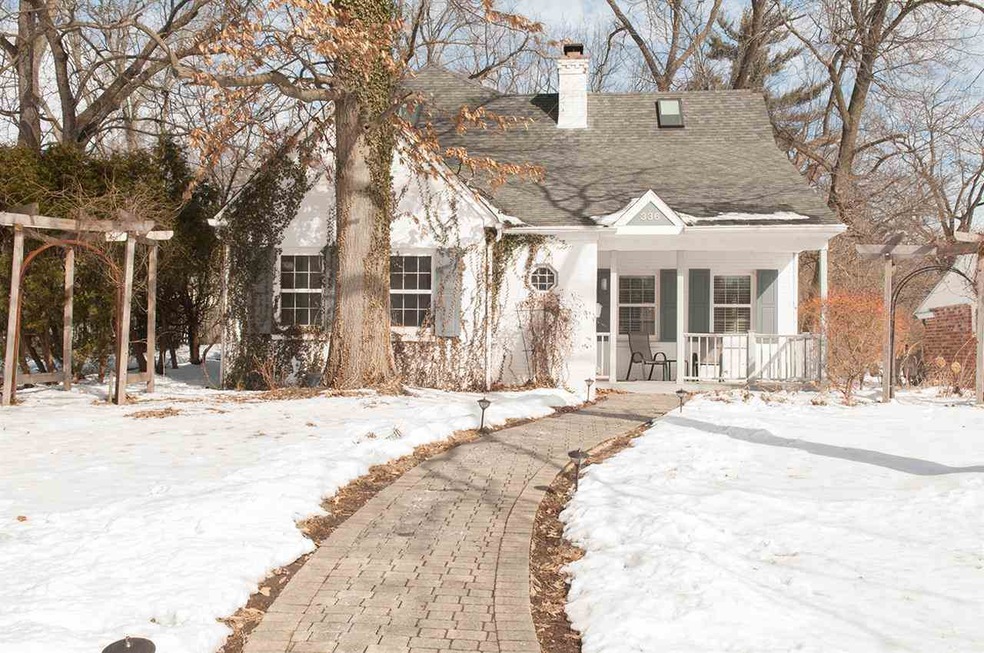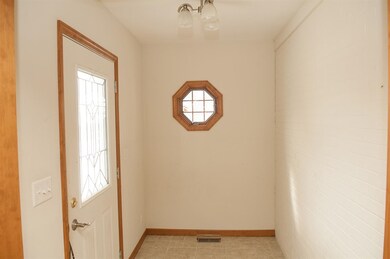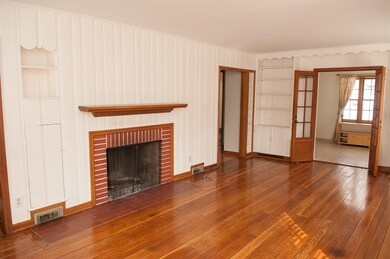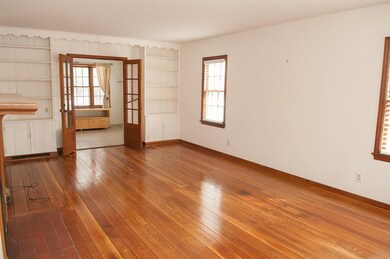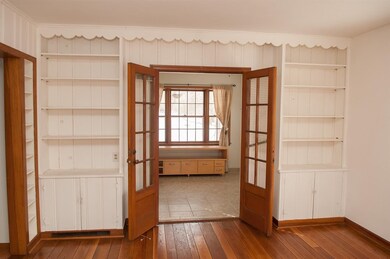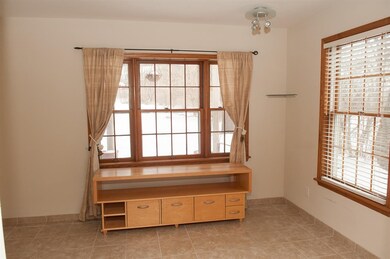
336 Park Ln West Lafayette, IN 47906
Estimated Value: $629,000 - $683,000
Highlights
- Open Floorplan
- Living Room with Fireplace
- Backs to Open Ground
- West Lafayette Intermediate School Rated A+
- Traditional Architecture
- 3-minute walk to Lincoln Park
About This Home
As of May 2015Welcome to 336 Park Lane! This house sits on a quiet street in the heart of the West Lafayette School District. The large back yard offers great green space for relaxing or playing. The house features three full baths, five bedrooms, a large, two car, attached garage and a basement. This 1950 property underwent a major renovation in 2004 and 2005. There is a modern kitchen, skylights, vaulted ceilings and updated baths. The property is in an estate so there are no Seller's Disclosures. Great location. Come take a look!
Last Agent to Sell the Property
Mary Junius
F.C. Tucker/Shook Listed on: 03/09/2015
Last Buyer's Agent
Jeanie Shin
F C Tucker/Lafayette Inc

Home Details
Home Type
- Single Family
Est. Annual Taxes
- $4,123
Year Built
- Built in 1950
Lot Details
- 0.34 Acre Lot
- Lot Dimensions are 60x247
- Backs to Open Ground
- Partially Fenced Property
- Wood Fence
- Wire Fence
- Landscaped
- Level Lot
Parking
- 2 Car Attached Garage
Home Design
- Traditional Architecture
- Brick Exterior Construction
- Shingle Roof
- Asphalt Roof
- Wood Siding
- Cement Board or Planked
Interior Spaces
- 2-Story Property
- Open Floorplan
- Built-in Bookshelves
- Ceiling Fan
- Wood Burning Fireplace
- Entrance Foyer
- Living Room with Fireplace
- 2 Fireplaces
- Formal Dining Room
- Wood Flooring
Kitchen
- Eat-In Kitchen
- Gas Oven or Range
- Kitchen Island
- Solid Surface Countertops
Bedrooms and Bathrooms
- 4 Bedrooms
- In-Law or Guest Suite
- Whirlpool Bathtub
- Bathtub with Shower
Laundry
- Laundry on main level
- Electric Dryer Hookup
Partially Finished Basement
- Exterior Basement Entry
- Block Basement Construction
- 2 Bedrooms in Basement
Outdoor Features
- Balcony
- Patio
Location
- Suburban Location
Utilities
- Forced Air Heating and Cooling System
- Heating System Uses Gas
- Cable TV Available
Listing and Financial Details
- Assessor Parcel Number 79-07-17-377-001.000-026
Ownership History
Purchase Details
Home Financials for this Owner
Home Financials are based on the most recent Mortgage that was taken out on this home.Purchase Details
Home Financials for this Owner
Home Financials are based on the most recent Mortgage that was taken out on this home.Purchase Details
Purchase Details
Home Financials for this Owner
Home Financials are based on the most recent Mortgage that was taken out on this home.Similar Homes in West Lafayette, IN
Home Values in the Area
Average Home Value in this Area
Purchase History
| Date | Buyer | Sale Price | Title Company |
|---|---|---|---|
| Troy Cary D | -- | -- | |
| Rathod Nainesh B | -- | None Available | |
| Rathod Nainesh B | -- | -- | |
| Lax Joanne | -- | -- |
Mortgage History
| Date | Status | Borrower | Loan Amount |
|---|---|---|---|
| Open | Troy Cary D | $355,750 | |
| Previous Owner | Rathod Nainesh B | $225,000 | |
| Previous Owner | Rathod Nainesh B | $225,000 | |
| Previous Owner | Lax Joanne | $112,500 |
Property History
| Date | Event | Price | Change | Sq Ft Price |
|---|---|---|---|---|
| 05/08/2015 05/08/15 | Sold | $395,303 | -0.9% | $109 / Sq Ft |
| 04/23/2015 04/23/15 | Pending | -- | -- | -- |
| 03/09/2015 03/09/15 | For Sale | $399,000 | -- | $110 / Sq Ft |
Tax History Compared to Growth
Tax History
| Year | Tax Paid | Tax Assessment Tax Assessment Total Assessment is a certain percentage of the fair market value that is determined by local assessors to be the total taxable value of land and additions on the property. | Land | Improvement |
|---|---|---|---|---|
| 2024 | $5,912 | $504,300 | $69,400 | $434,900 |
| 2023 | $5,912 | $492,500 | $69,400 | $423,100 |
| 2022 | $5,449 | $448,900 | $69,400 | $379,500 |
| 2021 | $4,709 | $389,200 | $69,400 | $319,800 |
| 2020 | $4,686 | $387,400 | $69,400 | $318,000 |
| 2019 | $4,657 | $385,000 | $69,400 | $315,600 |
| 2018 | $4,416 | $365,600 | $50,000 | $315,600 |
| 2017 | $4,335 | $359,100 | $50,000 | $309,100 |
| 2016 | $4,288 | $355,300 | $50,000 | $305,300 |
| 2014 | $4,064 | $341,800 | $50,000 | $291,800 |
| 2013 | $4,023 | $338,500 | $50,000 | $288,500 |
Agents Affiliated with this Home
-
M
Seller's Agent in 2015
Mary Junius
F.C. Tucker/Shook
-
Amy Junius-Humbaugh

Seller Co-Listing Agent in 2015
Amy Junius-Humbaugh
F.C. Tucker/Shook
(765) 714-1499
168 Total Sales
-
J
Buyer's Agent in 2015
Jeanie Shin
F C Tucker/Lafayette Inc
(765) 409-3799
1 Total Sale
Map
Source: Indiana Regional MLS
MLS Number: 201508751
APN: 79-07-17-377-001.000-026
- 266 E Sunset Ln
- 204 Dehart St
- 1044 Happy Hollow Rd
- 400 Catherwood Dr Unit 4
- 1411 N Salisbury St
- 124 Sumac Dr
- 312 Highland Dr
- 430 Forest Hill Dr
- 320 Brown St Unit 615
- 502 Hillcrest Rd
- 372 Pawnee Dr
- 1006 N 8th St Unit 2
- 701 Carrolton Blvd
- 1300 Northwestern Ave
- 1000 Hartford St
- 116 Arrowhead Dr
- 649 N 7th St
- 1310 Hart St
- 212 Pawnee Dr
- E 725 North St
