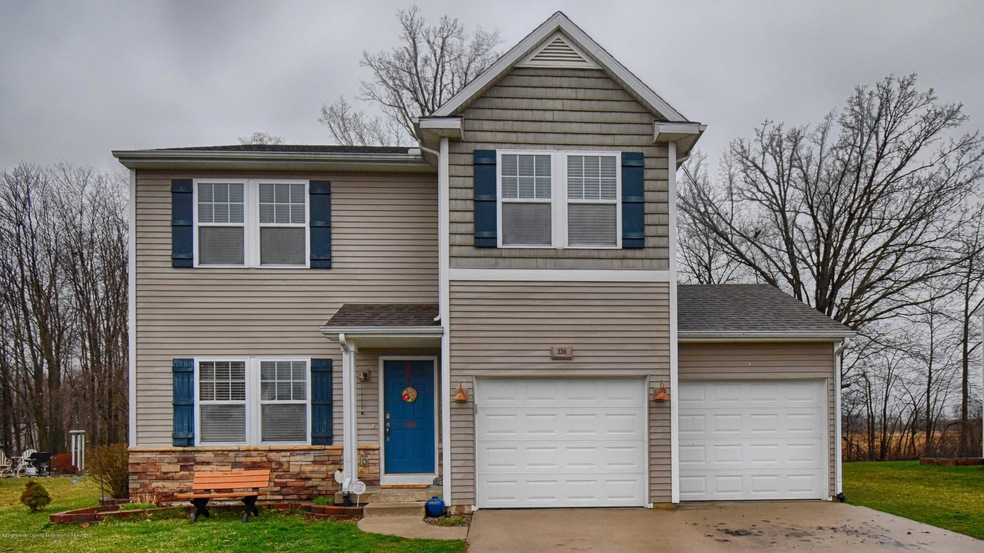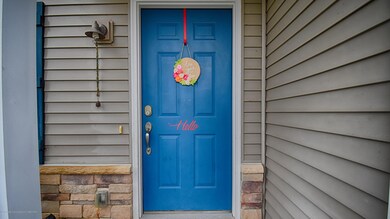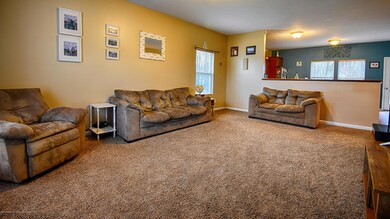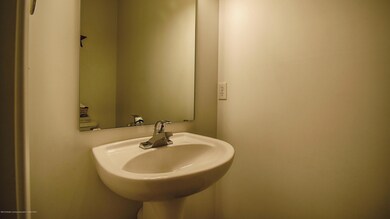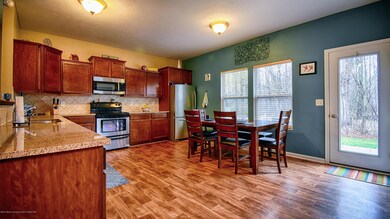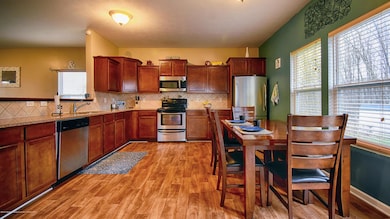
Highlights
- Lake Front
- Covered patio or porch
- Humidifier
- Granite Countertops
- 2 Car Attached Garage
- Living Room
About This Home
As of August 2024336 Poplar is where your search for home ends. Located in the heart of Columbia Lakes - look forward to country meadows & lake views on your way home. Classic 2 story/3 bed 4 bath with many upgraded finishing features, including granite countertops & custom full finished lower level. All this plus lake access with year round views & seasonal activities. Expansive great room allows flexibility in layout & is open to kitchen/dining - perfect for gathering. HGTV inspired kitchen boasts rich staggered cherry cabinets, granite, stainless appliances & eat in area! Adjacent convenient flex space is flooded with natural light & decorative french doors which add elegance & privacy. Master en suite is spacious & airy with scenic wooded views. Relaxing bathroom has soaking tub & vanity area. Two additional bright roomy bedrooms complete this floor. Amazing lower level could be the reason you write an offer today! Comfortable rec room with egress window is the perfect additional living space. Bonus room ideal as office or exercise plus a sunny full bath round out this level. Call today for your tour!
Last Agent to Sell the Property
Heather Driscoll
EXIT Realty Home Partners License #6502398691 Listed on: 04/15/2019

Home Details
Home Type
- Single Family
Est. Annual Taxes
- $3,251
Year Built
- Built in 2010
Lot Details
- 8,712 Sq Ft Lot
- Lot Dimensions are 70x120
- Lake Front
- Property fronts a private road
- East Facing Home
Parking
- 2 Car Attached Garage
- Garage Door Opener
Home Design
- Shingle Roof
- Vinyl Siding
Interior Spaces
- 2-Story Property
- Living Room
- Dining Room
Kitchen
- Electric Oven
- Range
- Microwave
- Dishwasher
- Granite Countertops
- Disposal
Bedrooms and Bathrooms
- 3 Bedrooms
Laundry
- Laundry on upper level
- Dryer
- Washer
Finished Basement
- Basement Fills Entire Space Under The House
- Basement Window Egress
Home Security
- Home Security System
- Fire and Smoke Detector
Outdoor Features
- Covered patio or porch
Utilities
- Humidifier
- Forced Air Heating and Cooling System
- Heating System Uses Natural Gas
- Gas Water Heater
- Water Softener Leased
- High Speed Internet
- Cable TV Available
Community Details
- Columbia Lake Subdivision
Ownership History
Purchase Details
Home Financials for this Owner
Home Financials are based on the most recent Mortgage that was taken out on this home.Purchase Details
Home Financials for this Owner
Home Financials are based on the most recent Mortgage that was taken out on this home.Purchase Details
Home Financials for this Owner
Home Financials are based on the most recent Mortgage that was taken out on this home.Purchase Details
Similar Home in Mason, MI
Home Values in the Area
Average Home Value in this Area
Purchase History
| Date | Type | Sale Price | Title Company |
|---|---|---|---|
| Warranty Deed | $349,000 | Transnation Title | |
| Warranty Deed | $214,900 | None Available | |
| Warranty Deed | $162,200 | Tri County Title Agency Llc | |
| Warranty Deed | $17,000 | None Available |
Mortgage History
| Date | Status | Loan Amount | Loan Type |
|---|---|---|---|
| Open | $314,100 | New Conventional | |
| Previous Owner | $193,410 | New Conventional | |
| Previous Owner | $159,065 | FHA | |
| Previous Owner | $151,729 | FHA |
Property History
| Date | Event | Price | Change | Sq Ft Price |
|---|---|---|---|---|
| 08/23/2024 08/23/24 | Sold | $349,000 | -3.0% | $136 / Sq Ft |
| 07/02/2024 07/02/24 | For Sale | $359,900 | +67.5% | $140 / Sq Ft |
| 06/10/2019 06/10/19 | Sold | $214,900 | 0.0% | $84 / Sq Ft |
| 04/24/2019 04/24/19 | Pending | -- | -- | -- |
| 04/15/2019 04/15/19 | For Sale | $214,900 | +32.5% | $84 / Sq Ft |
| 06/06/2013 06/06/13 | Sold | $162,200 | -0.2% | $56 / Sq Ft |
| 05/08/2013 05/08/13 | Pending | -- | -- | -- |
| 02/02/2013 02/02/13 | For Sale | $162,500 | -- | $56 / Sq Ft |
Tax History Compared to Growth
Tax History
| Year | Tax Paid | Tax Assessment Tax Assessment Total Assessment is a certain percentage of the fair market value that is determined by local assessors to be the total taxable value of land and additions on the property. | Land | Improvement |
|---|---|---|---|---|
| 2024 | $4,781 | $156,500 | $13,300 | $143,200 |
| 2023 | $4,715 | $140,900 | $22,500 | $118,400 |
| 2022 | $4,562 | $124,100 | $22,500 | $101,600 |
| 2021 | $4,470 | $113,800 | $0 | $113,800 |
| 2020 | $5,386 | $116,900 | $19,500 | $97,400 |
| 2019 | $3,907 | $108,400 | $10,000 | $98,400 |
| 2018 | $3,251 | $95,200 | $10,000 | $85,200 |
| 2017 | $2,826 | $95,200 | $10,000 | $85,200 |
| 2016 | -- | $92,000 | $10,000 | $82,000 |
| 2015 | -- | $84,200 | $20,000 | $64,200 |
| 2014 | -- | $79,600 | $20,000 | $59,600 |
Agents Affiliated with this Home
-
Amy Kruizenga

Seller's Agent in 2024
Amy Kruizenga
Vision Real Estate
(517) 582-4043
82 in this area
204 Total Sales
-

Seller's Agent in 2019
Heather Driscoll
EXIT Realty Home Partners
(517) 974-1723
3 in this area
182 Total Sales
-
Jonathan Lum

Seller Co-Listing Agent in 2019
Jonathan Lum
EXIT Realty Home Partners
(517) 798-6264
4 in this area
245 Total Sales
-

Seller's Agent in 2013
Kimberly Bender
RE/MAX Michigan
40 Total Sales
Map
Source: Greater Lansing Association of Realtors®
MLS Number: 235412
APN: 09-09-11-401-042
- 460 Blue Spruce Ln Unit 54
- 4998 Thurlby Rd
- 1153 S Edgar Rd
- 3684 W Howell Rd
- 5056 Bunker Rd
- 3618 W Howell Rd
- 5023 Nichols Rd
- 1262 Evans St Unit 59
- 1290 Goodman St
- 3230 Tomlinson Rd
- 196 Maple Run
- 101 Coventry Ln Unit 1
- 302 Katheryn St
- 305 Oak Ridge St
- 718 Hogsback Rd
- 505 Middlebury Ln
- 501 Middlebury Ln
- 1024 Franklin Farm Dr Unit 21
- 533 Middlebury Ln
- 874 Brookdale St
