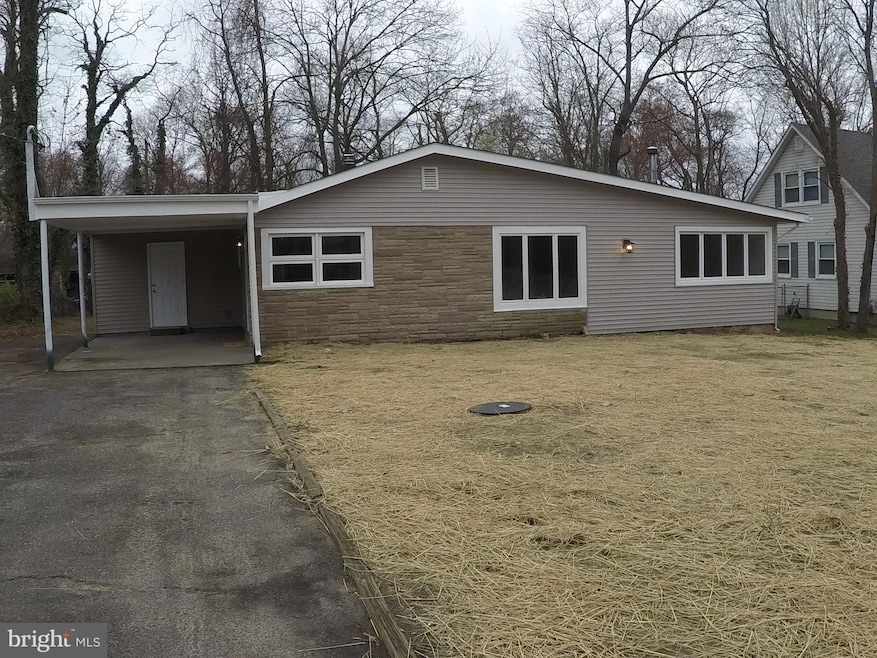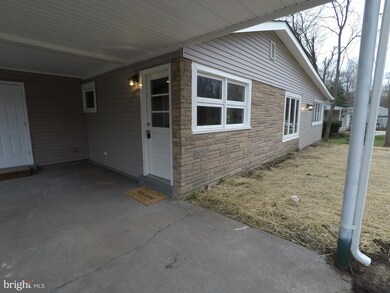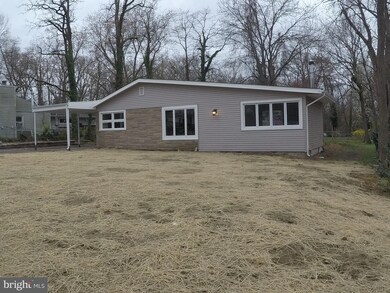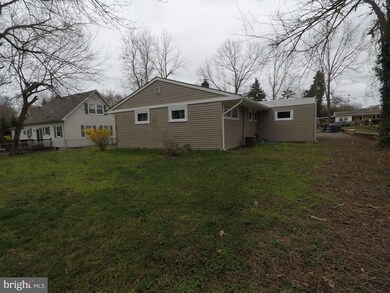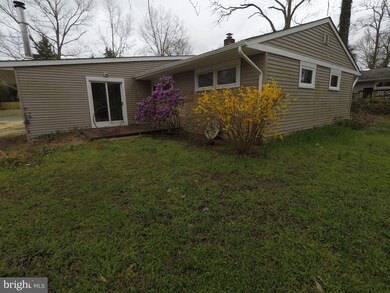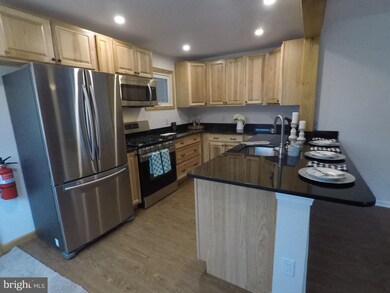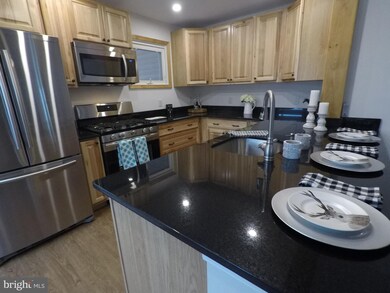
336 Rancocas Blvd Mount Laurel, NJ 08054
Rancocas Woods NeighborhoodHighlights
- Open Floorplan
- Rambler Architecture
- Beamed Ceilings
- Lenape High School Rated A-
- No HOA
- 2-minute walk to George B. Spencer Memorial Park
About This Home
As of May 2022Just cleaned and sanitized. Welcome to Rancocas Woods that has the lowest crime rating in all of Burlington county. Located just across the street from Spencer's Memorial Park and the entrance to Rancocas State Park that has walking and hiking trails, baseball and football fields, basket ball courts and much more. This home was just renovated with new country style kitchen cabinets , granite counter tops, all new appliances including Stainless Steel 5 burner gas stove, refrigerator that has french doors and bottom freezer, dish washer that is stainless steel inside and out, Front Loading washer and dryer. This home has the best type of heating system "Radiant Heat with two zones" it is a gas tank-less or on demand heater which also gives you your hot water as well. Updated bathrooms, new six panel doors, new LED lighting and ceiling fans through out, new Vinyl Plank Flooring and carpeting throughout. Casement windows in the front of the home and Vinyl replacement windows through out the remainder of the home. New roof, soffits, fascia and gutters. The living room , dinning area and kitchen have a large open concept with granite counter breakfast bar. Enjoy the living/family room with vaulted ceilings and exposed beams, brick corner fire place that is wood burning but can be easily converted to be a gas fire place if you like, also has sliding glass doors leading out to the quiet back yard patio that is perfect for back yard barbecues. There is a partial basement that is very dry and will give you all the storage you need , the basement has full ceiling height if you would like to finish it for more living space. Listed with a 1 car garage because the carport can easily be enclosed to be an attached garage and there is a storage room for tools with the newer electric panel. . There is also plenty of back yard to build a detached garage if you need to. The driveway is over sized in width for extra parking . Also comes with a large storage shed in the back yard with room enough for all the lawn and gardening equipment you could need. The home just received a new septic system and grass seeded just in time for spring , the front yard will have a full healthy lawn in a few weeks.
Home Details
Home Type
- Single Family
Est. Annual Taxes
- $5,614
Year Built
- Built in 1955
Lot Details
- 0.28 Acre Lot
- Lot Dimensions are 80.00 x 150.00
- Partially Fenced Property
Parking
- 1 Car Attached Garage
- 4 Open Parking Spaces
- Parking Storage or Cabinetry
- Front Facing Garage
- Driveway
Home Design
- Rambler Architecture
- Asphalt Roof
- Vinyl Siding
Interior Spaces
- 1,437 Sq Ft Home
- Property has 1 Level
- Open Floorplan
- Beamed Ceilings
- Recessed Lighting
- Wood Burning Fireplace
- Fireplace With Glass Doors
- Brick Fireplace
- Family Room
- Dining Room
Kitchen
- Country Kitchen
- Stove
- Dishwasher
Bedrooms and Bathrooms
- 3 Main Level Bedrooms
Laundry
- Laundry Room
- Laundry on main level
- Front Loading Dryer
- Front Loading Washer
Unfinished Basement
- Partial Basement
- Sump Pump
- Basement Windows
Outdoor Features
- Outbuilding
Schools
- Fleetwood Elementary School
- Lenape High School
Utilities
- Central Air
- Radiator
- Radiant Heating System
- Approved Septic System
- On Site Septic
- Septic Tank
- Septic Permit Issued
Community Details
- No Home Owners Association
- Rancocas Woods Subdivision
Listing and Financial Details
- Tax Lot 00016
- Assessor Parcel Number 24-00101 09-00016
Ownership History
Purchase Details
Home Financials for this Owner
Home Financials are based on the most recent Mortgage that was taken out on this home.Purchase Details
Home Financials for this Owner
Home Financials are based on the most recent Mortgage that was taken out on this home.Purchase Details
Purchase Details
Home Financials for this Owner
Home Financials are based on the most recent Mortgage that was taken out on this home.Purchase Details
Similar Homes in Mount Laurel, NJ
Home Values in the Area
Average Home Value in this Area
Purchase History
| Date | Type | Sale Price | Title Company |
|---|---|---|---|
| Deed | $314,000 | Your Hometown Title | |
| Deed | $249,000 | Trident Land Transfer Co Llc | |
| Deed | $125,300 | Foundation Title Llc | |
| Bargain Sale Deed | $118,500 | -- | |
| Deed | $100,500 | Surety Title Corporation |
Mortgage History
| Date | Status | Loan Amount | Loan Type |
|---|---|---|---|
| Open | $314,000 | VA | |
| Previous Owner | $254,727 | VA | |
| Previous Owner | $18,324 | Non Purchase Money Mortgage | |
| Previous Owner | $102,000 | Unknown | |
| Previous Owner | $45,000 | Unknown | |
| Previous Owner | $94,800 | No Value Available |
Property History
| Date | Event | Price | Change | Sq Ft Price |
|---|---|---|---|---|
| 05/20/2022 05/20/22 | Sold | $314,000 | +1.6% | $219 / Sq Ft |
| 04/07/2022 04/07/22 | Pending | -- | -- | -- |
| 04/01/2022 04/01/22 | For Sale | $309,000 | -1.6% | $215 / Sq Ft |
| 03/31/2022 03/31/22 | Off Market | $314,000 | -- | -- |
| 03/31/2022 03/31/22 | For Sale | $309,000 | +24.1% | $215 / Sq Ft |
| 04/24/2020 04/24/20 | Sold | $249,000 | -0.4% | $173 / Sq Ft |
| 04/03/2020 04/03/20 | Pending | -- | -- | -- |
| 03/31/2020 03/31/20 | For Sale | $249,900 | +0.4% | $174 / Sq Ft |
| 03/24/2020 03/24/20 | Off Market | $249,000 | -- | -- |
| 03/19/2020 03/19/20 | Price Changed | $249,900 | -- | $174 / Sq Ft |
Tax History Compared to Growth
Tax History
| Year | Tax Paid | Tax Assessment Tax Assessment Total Assessment is a certain percentage of the fair market value that is determined by local assessors to be the total taxable value of land and additions on the property. | Land | Improvement |
|---|---|---|---|---|
| 2024 | $5,915 | $194,700 | $59,000 | $135,700 |
| 2023 | $5,915 | $194,700 | $59,000 | $135,700 |
| 2022 | $5,896 | $194,700 | $59,000 | $135,700 |
| 2021 | $5,785 | $194,700 | $59,000 | $135,700 |
| 2020 | $5,672 | $194,700 | $59,000 | $135,700 |
| 2019 | $5,613 | $194,700 | $59,000 | $135,700 |
| 2018 | $5,570 | $194,700 | $59,000 | $135,700 |
| 2017 | $5,426 | $194,700 | $59,000 | $135,700 |
| 2016 | $5,345 | $194,700 | $59,000 | $135,700 |
| 2015 | $5,282 | $194,700 | $59,000 | $135,700 |
| 2014 | $5,230 | $194,700 | $59,000 | $135,700 |
Agents Affiliated with this Home
-
Ian Rossman

Seller's Agent in 2022
Ian Rossman
BHHS Fox & Roach
(609) 410-1010
2 in this area
423 Total Sales
-
Ian Thomas

Buyer's Agent in 2022
Ian Thomas
Keller Williams Realty - Moorestown
(856) 249-2113
1 in this area
10 Total Sales
-
Karl Mosier

Seller's Agent in 2020
Karl Mosier
R. H. Mosier Inc.
(609) 820-5620
4 in this area
66 Total Sales
Map
Source: Bright MLS
MLS Number: NJBL368864
APN: 24-00101-09-00016
- 313 Maple Rd
- 404 Hemlock Ln
- 401 Timberline Dr
- 336 Larch Rd
- 317 Timberline Dr
- 206 Upper Park Rd
- 310 Timberline Dr
- 309 Candlewood Ln
- 2 Musket Ln
- 602 Tallowood Ln
- 6 Rancocas Blvd
- 508 Garden Way
- 204 Garnet Ave
- 512 Garden Way
- 107 Mason Woods Ln
- 46 Stern Light Dr
- 119 Glengarry Ln
- 139 Glengarry Ln
- 102 Glengarry Ln
- 10 Crows Nest Ct
