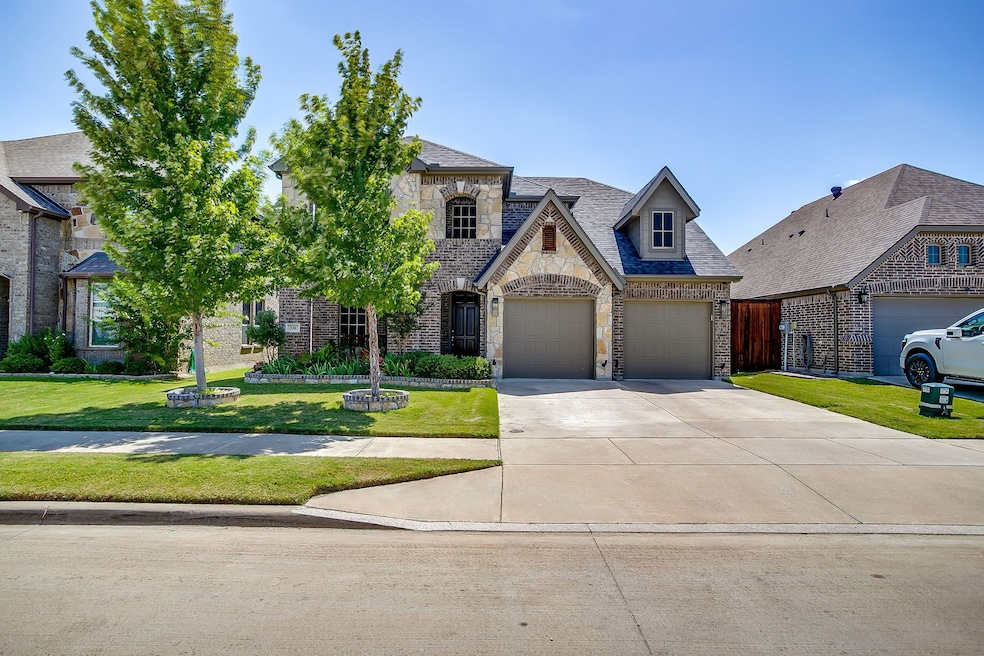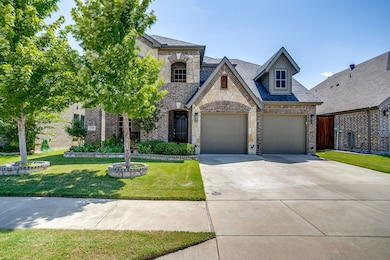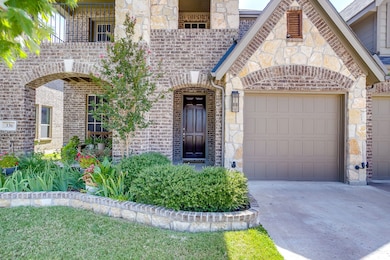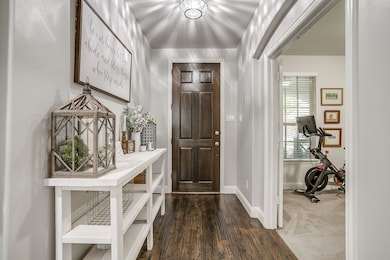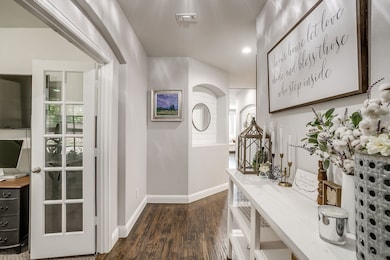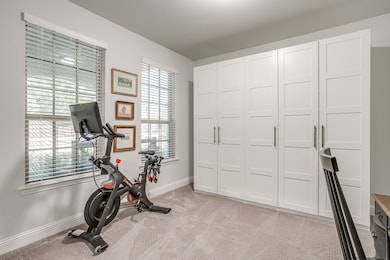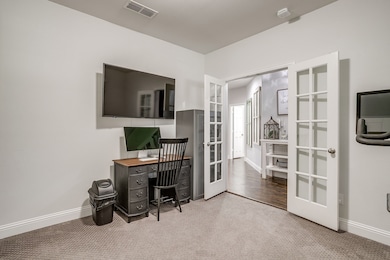336 Retama Dr Fort Worth, TX 76108
Live Oak Creek NeighborhoodHighlights
- Fishing
- Traditional Architecture
- Outdoor Kitchen
- Open Floorplan
- Wood Flooring
- Community Pool
About This Home
Welcome to 336 Retama—a beautifully updated 4-bedroom, 2.5-bath home in the quiet, established neighborhood of Live Oak Creek in Fort Worth. With a spacious layout that includes a dedicated study and a versatile upstairs game room, this home offers plenty of space for work, play, and everything in between. The heart of the home is the recently updated kitchen, featuring sleek countertops, modern appliances, and ample cabinet space—perfect for everyday cooking or entertaining guests with an oversized island and breakfast bar for extra seating. The open-concept design flows seamlessly into the main living and dining areas, creating a bright and inviting atmosphere. Upstairs, the oversized game room offers endless potential as a second living area, media room, or play space, while the downstairs study is ideal for remote work or a home library. All four bedrooms are generously sized, with the primary suite offering a peaceful retreat complete with a private bath featuring a garden tub, separate shower and walk-in closet. The real showstopper in this home is the amazing back patio! Step outside to a covered outdoor living space that's made for relaxing and entertaining. Whether you’re hosting a summer cookout, enjoying a quiet morning coffee, or winding down in the evening, this backyard is a true extension of your living space. Every detail was thought of from staying cool in the summer to warm in the winter with an outdoor kitchen that makes hosting a dream. Plus a greenbelt behind the house adds extra privacy to your outdoor retreat. It truly feels like your own private getaway. Live Oak Creek is located just minutes from major highways, shopping and dining, this home blends suburban comfort with everyday convenience. Don’t miss your chance to call this one-of-a-kind property home!
Listing Agent
Nicole Clifton
League Real Estate Brokerage Phone: 817-523-9113 License #0478586 Listed on: 07/22/2025
Home Details
Home Type
- Single Family
Est. Annual Taxes
- $9,983
Year Built
- Built in 2018
Lot Details
- 6,229 Sq Ft Lot
- Wood Fence
- Landscaped
- Interior Lot
- Irrigation Equipment
- Few Trees
HOA Fees
- $58 Monthly HOA Fees
Parking
- 2 Car Attached Garage
- Front Facing Garage
- Epoxy
- Garage Door Opener
Home Design
- Traditional Architecture
- Brick Exterior Construction
- Slab Foundation
- Composition Roof
Interior Spaces
- 2,923 Sq Ft Home
- 2-Story Property
- Open Floorplan
- Ceiling Fan
- Window Treatments
- Electric Dryer Hookup
Kitchen
- Eat-In Kitchen
- Electric Cooktop
- Microwave
- Dishwasher
- Kitchen Island
- Disposal
Flooring
- Wood
- Carpet
- Ceramic Tile
Bedrooms and Bathrooms
- 4 Bedrooms
- Walk-In Closet
- Double Vanity
Outdoor Features
- Covered patio or porch
- Outdoor Kitchen
- Outdoor Grill
Schools
- North Elementary School
- Brewer High School
Utilities
- Central Heating and Cooling System
- Cable TV Available
Listing and Financial Details
- Residential Lease
- Property Available on 9/1/25
- Tenant pays for all utilities, exterior maintenance, trash collection
- Legal Lot and Block 40 / C
- Assessor Parcel Number 42312122
Community Details
Overview
- Association fees include all facilities, management, ground maintenance
- Live Oak Creek HOA
- Live Oak Crk An Add Subdivision
Recreation
- Community Playground
- Community Pool
- Fishing
Pet Policy
- No Pets Allowed
Map
Source: North Texas Real Estate Information Systems (NTREIS)
MLS Number: 21008197
APN: 42312122
- 320 Retama Dr
- 11729 Wax Myrtle Trail
- 11741 Buckthorn Dr
- 11745 Dixon Dr
- 228 Bayonet Dr
- 11741 Tuscarora Dr
- 11716 Pistachio Trail
- 11700 Elko Ln
- 11852 Carlin Dr
- 11765 Elko Ln
- 11745 Pistachio Trail
- 11812 Wax Myrtle Trail
- 11752 Pistachio Trail
- 11900 Carlin Dr
- 11720 White Settlement Rd
- 11948 Carlin Dr
- 11936 Yarmouth Ln
- 11956 Yarmouth Ln
- 10249 White Settlement Rd
- 11429 Coburn Hill Pass
- 2768 Mistwood Dr
- 2745 Mistwood Dr
- 2753 Mistwood Dr
- 2756 Mistwood Dr
- 2760 Mistwood Dr
- 2749 Mistwood Dr
- 11329 Early Creek Ln
- 11344 Live Oak Creek Dr
- 213 Bower Ridge Dr
- 416 Deauville Dr
- 552 Crystal Springs Dr
- 11021 Gray Mare Dr
- 11013 Gray Mare Dr
- 1033 Costa Vista Trail
- 917 Burlington Ave
- 10715 Edgewest Terrace
- 937 Burlington Ave
- 700 Lionel Way
- 1100 Costa Vista Trail
- 1013 Temple Ln
