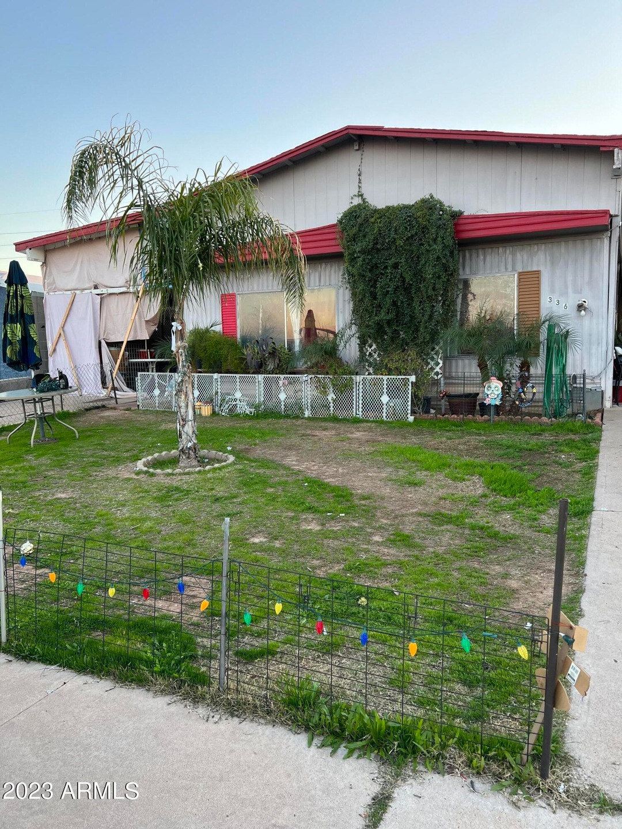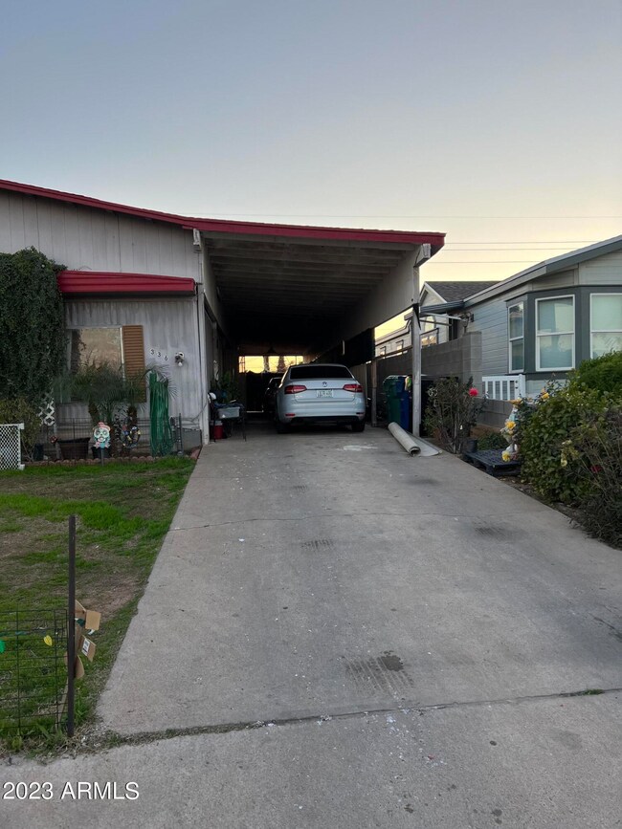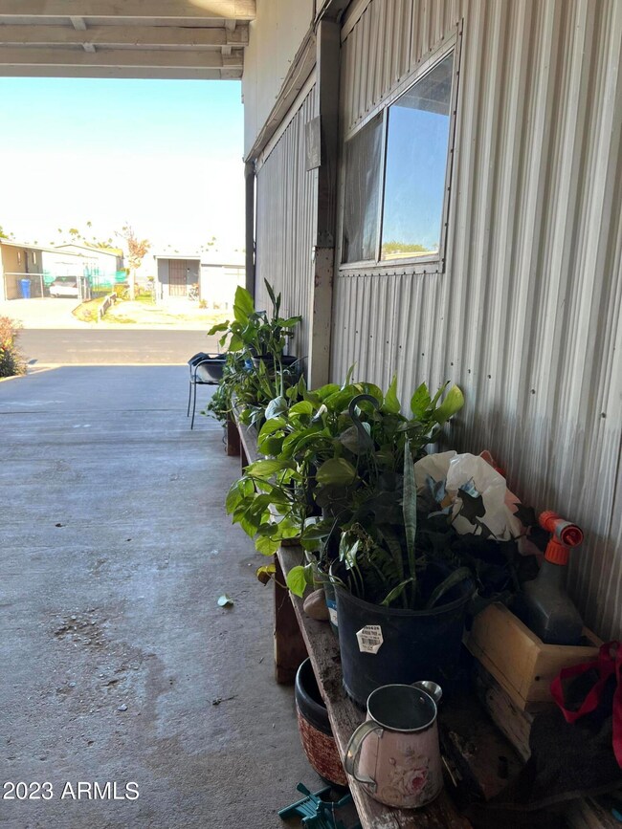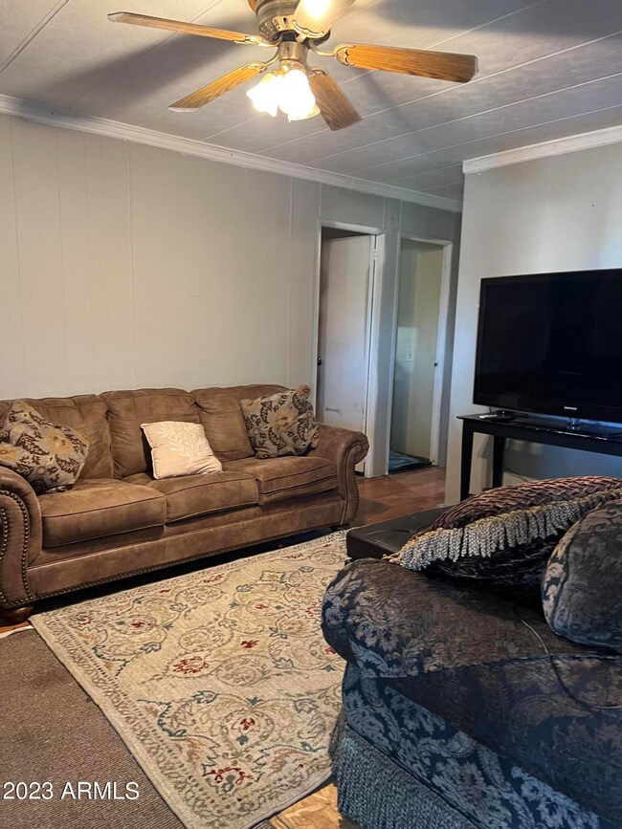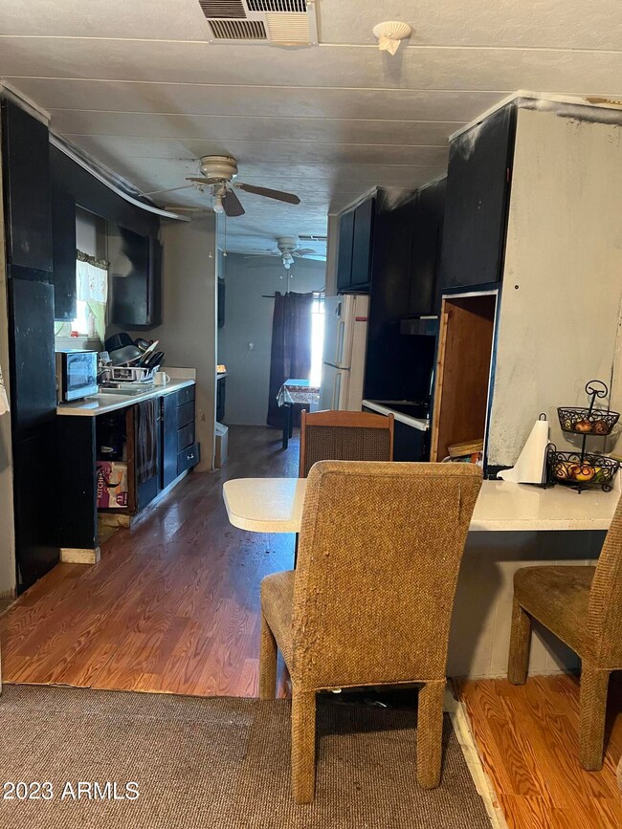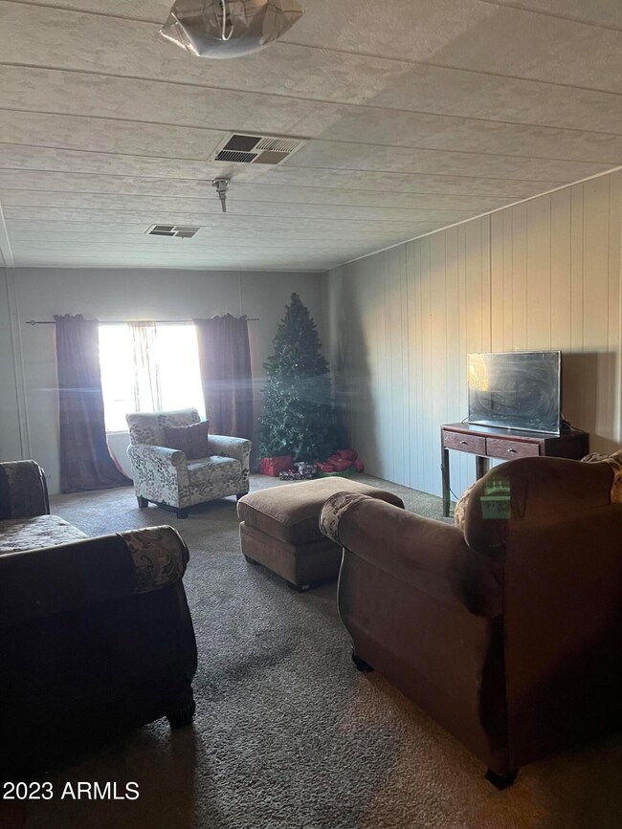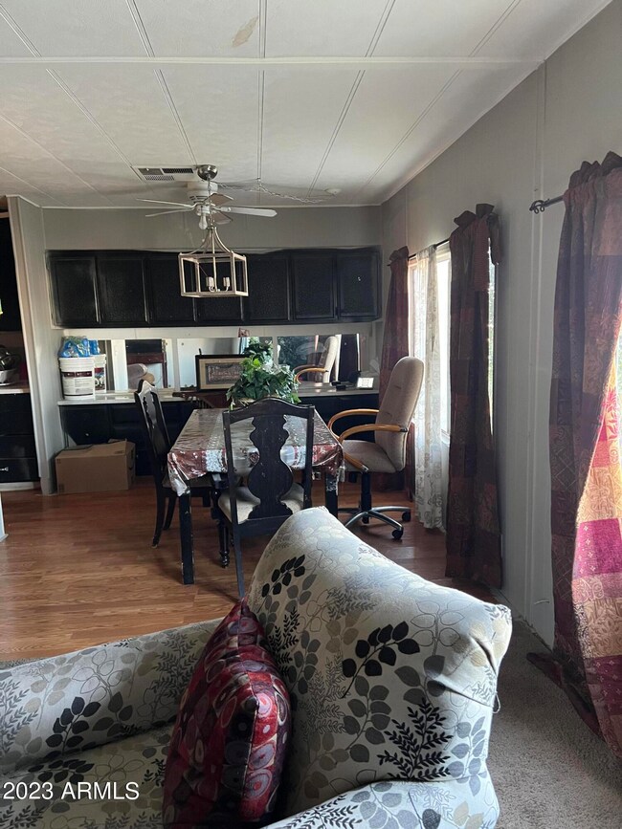
336 S Winterhaven Mesa, AZ 85204
Central Mesa NeighborhoodHighlights
- 0.2 Acre Lot
- No HOA
- Ceiling Fan
- Franklin at Brimhall Elementary School Rated A
- Central Air
- Wood Fence
About This Home
As of February 2023LOCATION, LOCATION, LOCATION, CENTRALLY LOCATED, CLOSE TO EVERYTHING, LOTS OF POTENTIAL, HOUSE NEEDS WORK, HUGE BACKYARD, GREAT INVESTMENT PROPERTY OR TO CALL YOURSELF A HOME. THIS HOUSE DOESN'T QUALIFY FOR FINANCE DO TO YEAR BUILD. SO CASH ONLY, SELLER IS MOTIVATED, CALL ME WITH QUESTIONS.HOUSE IS OCCUPIED BY OWNER, BUT REALLY EASY TO SHOW.LOTS OF GARBAGE IN THE BACKYARD BUT EVERYTHING WILL BE REMOVED BY COE.
Last Buyer's Agent
Non-MLS Agent
Non-MLS Office
Property Details
Home Type
- Mobile/Manufactured
Est. Annual Taxes
- $776
Year Built
- Built in 1971
Lot Details
- 8,513 Sq Ft Lot
- Desert faces the back of the property
- Wood Fence
- Grass Covered Lot
Home Design
- Fixer Upper
- Composition Roof
Interior Spaces
- 1,560 Sq Ft Home
- 1-Story Property
- Ceiling Fan
- Washer and Dryer Hookup
Flooring
- Carpet
- Linoleum
Bedrooms and Bathrooms
- 3 Bedrooms
- 2 Bathrooms
Parking
- 4 Open Parking Spaces
- 5 Carport Spaces
Schools
- Longfellow Elementary School
- Taylor Junior High School
- Mesa High School
Utilities
- Central Air
- Heating Available
Community Details
- No Home Owners Association
- Association fees include no fees
- Mesa Mobile Estates Subdivision
Listing and Financial Details
- Tax Lot 36
- Assessor Parcel Number 140-26-272
Map
Similar Homes in Mesa, AZ
Home Values in the Area
Average Home Value in this Area
Property History
| Date | Event | Price | Change | Sq Ft Price |
|---|---|---|---|---|
| 02/22/2023 02/22/23 | Sold | $155,200 | -20.4% | $99 / Sq Ft |
| 01/27/2023 01/27/23 | Pending | -- | -- | -- |
| 01/26/2023 01/26/23 | Price Changed | $195,000 | -9.3% | $125 / Sq Ft |
| 01/24/2023 01/24/23 | For Sale | $215,000 | +437.5% | $138 / Sq Ft |
| 12/08/2014 12/08/14 | Sold | $40,000 | -20.0% | $26 / Sq Ft |
| 10/01/2014 10/01/14 | For Sale | $50,000 | -- | $32 / Sq Ft |
Source: Arizona Regional Multiple Listing Service (ARMLS)
MLS Number: 6511769
- 2455 E Broadway Rd Unit 115
- 2455 E Broadway Rd Unit 68
- 2455 E Broadway Rd Unit 39
- 2455 E Broadway Rd Unit 13
- 2601 E Allred Ave Unit 28
- 2601 E Allred Ave Unit BR24
- 150 S Windsor Unit D53
- 150 S Windsor Unit LOT 65
- 150 S Windsor Unit A143
- 150 S Windsor Unit f87
- 2701 E Allred Ave Unit 16
- 2701 E Allred Ave Unit 121
- 2701 E Allred Ave Unit 202
- 2701 E Allred Ave Unit 52
- 2701 E Allred Ave Unit 171
- 2701 E Allred Ave Unit 68
- 2729 E Carol Ave
- 2600 E Allred Ave Unit 41
- 2600 E Allred Ave Unit 39
- 2600 E Allred Ave Unit R87
