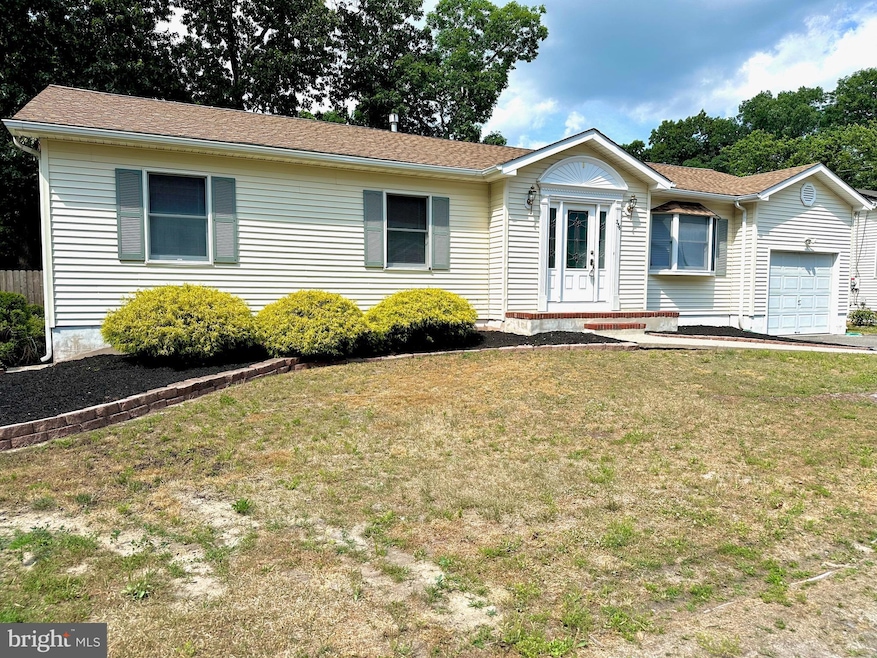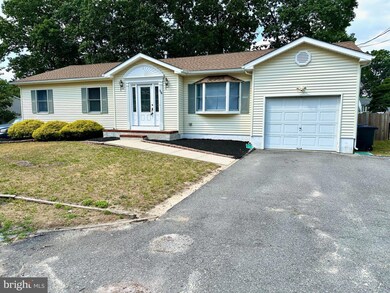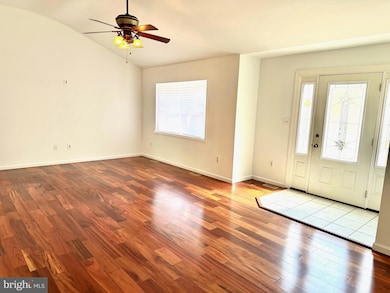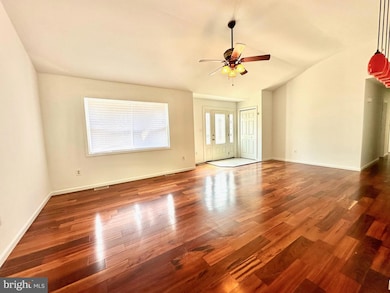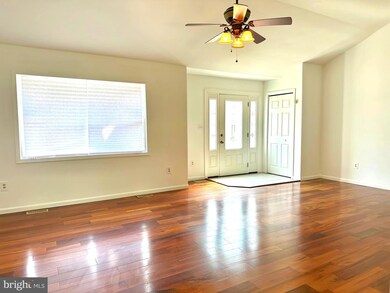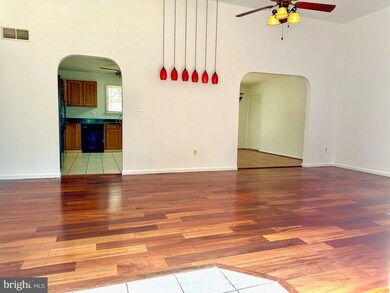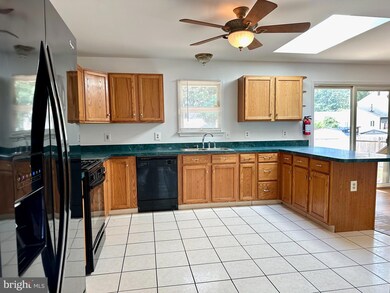
336 Salvia St Browns Mills, NJ 08015
Browns Mills NeighborhoodHighlights
- Rambler Architecture
- 1 Car Direct Access Garage
- En-Suite Primary Bedroom
- No HOA
- Living Room
- Forced Air Heating and Cooling System
About This Home
As of September 2024Back On The Market Refreshed and Ready To Go! New Roof with Sky Light, Freshly Painted, Some New Carpeting in this Spacious Modern Layout Rancher in Mirror Lakes with 3 Bedrooms, 2 Full Bathrooms, Garage, Big Basement, Fenced in Backyard, Wide Paved Driveway this home is waiting for your own final touches to make it your dream home. Desirable layout with features like the vaulted ceiling in the living room with wide plank cherry wood style laminate flooring leading to a spacious wrap around kitchen with a new skylight, breakfast bar that's open to the dining area with wood flooring, Primary Bedroom with Big Private Full Bathroom, Huge Basement with Bonus Areas and Plenty of Storage outside there is a nice sized backyard with a shed too. All and all this is a must see. The Mirror Lakes area has multiple lakes and recreation areas to enjoy nearby as well as a festive Water Carnival in the summer. The property is located close to the Joint Base MDL, Under an hour to several New Jersey Shore Points, Philadelphia and a bit over an hour to NYC. *Seller has obtained the Township C/O . Home has had various updates over the years like new roof with a transferable warranty, new sky light, newer beautiful front door, replaced A/C unit 2014 but the Seller is ready to move on the rest is Sold in As-Is Condition, Buyer assumes all responsibility for making any additional repairs and/or improvements as may be required by a lending institution, governmental agency or any other entity in order to effect sale of the property as well as any required inspections or certifications.
Home Details
Home Type
- Single Family
Est. Annual Taxes
- $5,590
Year Built
- Built in 1997
Lot Details
- 8,002 Sq Ft Lot
- Lot Dimensions are 80.00 x 100.00
- Privacy Fence
- Wood Fence
Parking
- 1 Car Direct Access Garage
- 2 Driveway Spaces
- Front Facing Garage
- Garage Door Opener
Home Design
- Rambler Architecture
- Block Foundation
- Frame Construction
Interior Spaces
- 1,444 Sq Ft Home
- Property has 1 Level
- Living Room
- Dining Room
- Partially Finished Basement
- Laundry in Basement
Bedrooms and Bathrooms
- 3 Main Level Bedrooms
- En-Suite Primary Bedroom
- 2 Full Bathrooms
Outdoor Features
- Storage Shed
Utilities
- Forced Air Heating and Cooling System
- Natural Gas Water Heater
- Municipal Trash
Community Details
- No Home Owners Association
- Mirror Lake Subdivision
Listing and Financial Details
- Tax Lot 00049
- Assessor Parcel Number 29-00066-00049
Ownership History
Purchase Details
Home Financials for this Owner
Home Financials are based on the most recent Mortgage that was taken out on this home.Purchase Details
Home Financials for this Owner
Home Financials are based on the most recent Mortgage that was taken out on this home.Purchase Details
Home Financials for this Owner
Home Financials are based on the most recent Mortgage that was taken out on this home.Purchase Details
Home Financials for this Owner
Home Financials are based on the most recent Mortgage that was taken out on this home.Purchase Details
Purchase Details
Purchase Details
Purchase Details
Map
Similar Homes in Browns Mills, NJ
Home Values in the Area
Average Home Value in this Area
Purchase History
| Date | Type | Sale Price | Title Company |
|---|---|---|---|
| Deed | $350,000 | Simplicity Title | |
| Deed | $350,000 | Simplicity Title | |
| Quit Claim Deed | -- | Simplicity Title | |
| Quit Claim Deed | -- | Simplicity Title | |
| Deed | $267,000 | None Available | |
| Deed | $191,700 | -- | |
| Deed | $113,400 | Congress Title Corp | |
| Deed | $15,000 | Congress Title Division | |
| Deed | $12,500 | -- | |
| Quit Claim Deed | -- | -- |
Mortgage History
| Date | Status | Loan Amount | Loan Type |
|---|---|---|---|
| Open | $17,000 | No Value Available | |
| Closed | $17,000 | No Value Available | |
| Previous Owner | $339,500 | New Conventional | |
| Previous Owner | $267,000 | Purchase Money Mortgage | |
| Previous Owner | $212,000 | Fannie Mae Freddie Mac | |
| Previous Owner | $172,500 | Purchase Money Mortgage | |
| Previous Owner | $8,348 | Unknown | |
| Previous Owner | $140,700 | Unknown | |
| Previous Owner | $7,665 | Unknown |
Property History
| Date | Event | Price | Change | Sq Ft Price |
|---|---|---|---|---|
| 09/03/2024 09/03/24 | Sold | $350,000 | 0.0% | $242 / Sq Ft |
| 07/06/2024 07/06/24 | Pending | -- | -- | -- |
| 06/18/2024 06/18/24 | Price Changed | $349,900 | 0.0% | $242 / Sq Ft |
| 06/18/2024 06/18/24 | For Sale | $349,900 | +7.7% | $242 / Sq Ft |
| 05/08/2024 05/08/24 | Off Market | $325,000 | -- | -- |
| 04/05/2024 04/05/24 | For Sale | $325,000 | -- | $225 / Sq Ft |
Tax History
| Year | Tax Paid | Tax Assessment Tax Assessment Total Assessment is a certain percentage of the fair market value that is determined by local assessors to be the total taxable value of land and additions on the property. | Land | Improvement |
|---|---|---|---|---|
| 2024 | $5,591 | $194,400 | $38,000 | $156,400 |
| 2023 | $5,591 | $194,400 | $38,000 | $156,400 |
| 2022 | $5,175 | $194,400 | $38,000 | $156,400 |
| 2021 | $4,963 | $194,400 | $38,000 | $156,400 |
| 2020 | $4,776 | $194,400 | $38,000 | $156,400 |
| 2019 | $4,574 | $194,400 | $38,000 | $156,400 |
| 2018 | $4,419 | $194,400 | $38,000 | $156,400 |
| 2017 | $4,327 | $194,400 | $38,000 | $156,400 |
| 2016 | $4,557 | $121,900 | $19,600 | $102,300 |
| 2015 | $4,520 | $121,900 | $19,600 | $102,300 |
| 2014 | $4,321 | $121,900 | $19,600 | $102,300 |
Source: Bright MLS
MLS Number: NJBL2063096
APN: 29-00066-0000-00049
- 328 Dogwood St
- 12 Heather St
- 2412 E Lakeshore Dr
- 123 Pardee Blvd
- 137 Pardee Blvd
- 156 Dennis Ave
- 3 Kent St
- 168 Garden Ave
- 150 Auburn Ave
- 218 Dennis Ave
- 330 Woodbine St
- 110 Harwich St
- 184 Chatham St
- 332 Wildrose St
- 301 W Lakeshore Dr
- 15 Almond Ave
- 159 Harwich St
- 37 Almond Ave
- 0 Aster St & Elm
- 34 Olive St
