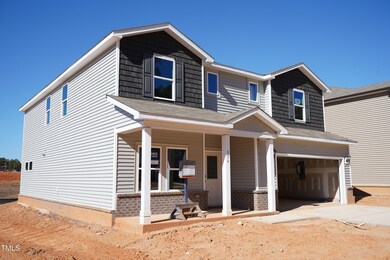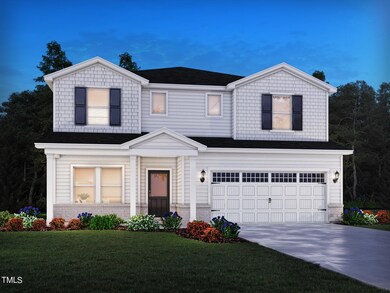
336 Squirrel Oaks Ln Garner, NC 27529
White Oak NeighborhoodHighlights
- New Construction
- Main Floor Bedroom
- Granite Countertops
- Traditional Architecture
- High Ceiling
- 2 Car Attached Garage
About This Home
As of January 2025Home ready December 2024. Enjoy up to $30,000 towards closing costs on us when using our preferred lender & attorney. PLUS, enjoy a fully move-in ready home with included washer, dryer, fridge AND blinds. Easy access to both I-40 and the future I-540 expansion put this home in a dream location. Enjoy endless shopping and dining options at White Oak Crossing, or take a walk through this community's network of paved walking trails, all while enjoying an easy commute to Downtown Raleigh, RTP and the rest of the Triangle. A flood of natural lighting compliments this home's white cabinets, counters, and light taupe EVP flooring to create an inviting and upscale space. Downstairs, a first floor bedroom gives guests a relaxing place to spend the night, while a versatile first-floor flex space makes for the perfect home office. The oversized kitchen seamlessly flows into the large open concept great room, while upstairs a versatile second story loft thoughtfully separates the primary and secondary bedrooms. The expansive primary suite, ensuite and walk-in closet are luxuriously appointed, making for a serene and relaxing end of day retreat.
Last Agent to Sell the Property
Meritage Homes of the Carolina License #305884 Listed on: 10/18/2024
Home Details
Home Type
- Single Family
Year Built
- Built in 2024 | New Construction
Lot Details
- 6,970 Sq Ft Lot
- Lot Dimensions are 50x130x50x130
- Landscaped
HOA Fees
- $65 Monthly HOA Fees
Parking
- 2 Car Attached Garage
- Front Facing Garage
- Private Driveway
- 2 Open Parking Spaces
Home Design
- Traditional Architecture
- Slab Foundation
- Frame Construction
- Shingle Roof
- Vinyl Siding
- Low Volatile Organic Compounds (VOC) Products or Finishes
Interior Spaces
- 2,937 Sq Ft Home
- 2-Story Property
- Smooth Ceilings
- High Ceiling
- Family Room
- Combination Kitchen and Dining Room
- Pull Down Stairs to Attic
- Laundry on upper level
Kitchen
- ENERGY STAR Qualified Appliances
- Granite Countertops
Flooring
- Carpet
- Tile
- Vinyl
Bedrooms and Bathrooms
- 5 Bedrooms
- Main Floor Bedroom
- Walk-In Closet
- 3 Full Bathrooms
- Low Flow Plumbing Fixtures
- Bathtub with Shower
- Shower Only
Home Security
- Smart Home
- Fire and Smoke Detector
Eco-Friendly Details
- Energy-Efficient Lighting
- Energy-Efficient Thermostat
- No or Low VOC Paint or Finish
- Ventilation
- Watersense Fixture
Schools
- Aversboro Elementary School
- East Garner Middle School
- South Garner High School
Utilities
- Zoned Heating and Cooling
- Gas Water Heater
- Cable TV Available
Community Details
- Association fees include ground maintenance
- Ppm Association, Phone Number (919) 848-4911
- Built by Meritage Homes
- Oak Manor Subdivision, Johnson Floorplan
Listing and Financial Details
- Assessor Parcel Number 1629102677
Similar Homes in Garner, NC
Home Values in the Area
Average Home Value in this Area
Property History
| Date | Event | Price | Change | Sq Ft Price |
|---|---|---|---|---|
| 07/09/2025 07/09/25 | For Rent | $2,499 | 0.0% | -- |
| 01/21/2025 01/21/25 | Sold | $515,000 | -6.7% | $175 / Sq Ft |
| 12/16/2024 12/16/24 | Pending | -- | -- | -- |
| 12/10/2024 12/10/24 | Price Changed | $552,000 | +0.3% | $188 / Sq Ft |
| 12/03/2024 12/03/24 | Price Changed | $550,500 | +0.7% | $187 / Sq Ft |
| 11/25/2024 11/25/24 | Price Changed | $546,500 | +0.8% | $186 / Sq Ft |
| 11/22/2024 11/22/24 | Price Changed | $542,000 | +0.4% | $185 / Sq Ft |
| 11/15/2024 11/15/24 | Price Changed | $540,000 | -2.0% | $184 / Sq Ft |
| 10/31/2024 10/31/24 | Price Changed | $551,000 | +0.9% | $188 / Sq Ft |
| 10/18/2024 10/18/24 | For Sale | $546,000 | -- | $186 / Sq Ft |
Tax History Compared to Growth
Agents Affiliated with this Home
-
Babu Thomas

Seller's Agent in 2025
Babu Thomas
Evershine Properties, Inc.
(919) 818-3233
4 in this area
150 Total Sales
-
Jebbie Zulka
J
Seller's Agent in 2025
Jebbie Zulka
Meritage Homes of the Carolina
(704) 302-4446
15 in this area
1,193 Total Sales
Map
Source: Doorify MLS
MLS Number: 10059141
- 227 Acorn Grove Rd
- 244 Potomac River St
- 128 Potomac River St
- 187 Harpers Landing Rd
- 165 Klamath Dr
- 157 Klamath Dr
- 153 Klamath Dr
- 149 Klamath Dr
- 145 Klamath Dr
- 105 Scoville Rd
- 141 Klamath Dr
- 701 Deschutes Dr
- 137 Klamath Dr
- 133 Klamath Dr
- 700 Deschutes Dr
- 129 Klamath Dr
- 125 Klamath Dr
- 121 Klamath Dr
- 708 Deschutes Dr
- 117 Klamath Dr





