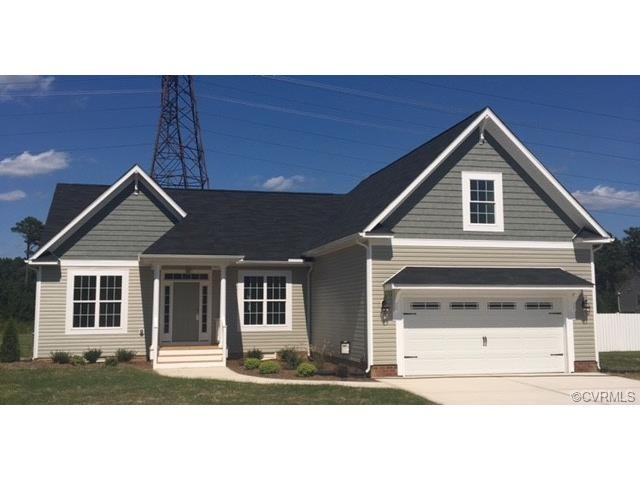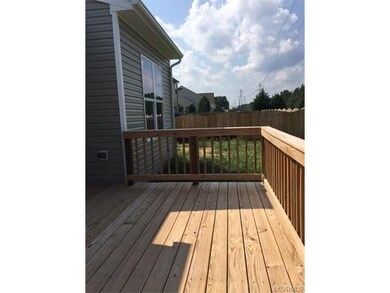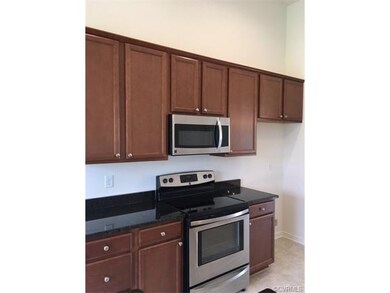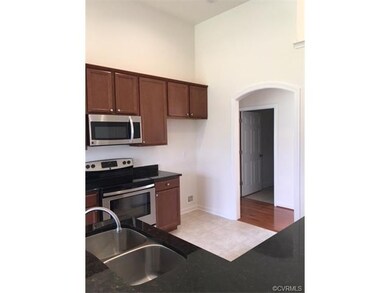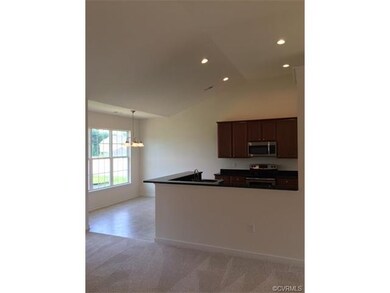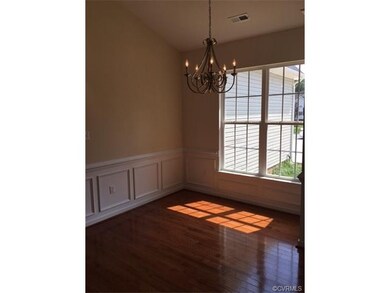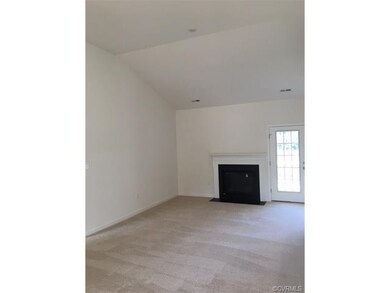
336 Tralee Dr Chesterfield, VA 23836
Bermuda Hundred NeighborhoodHighlights
- Under Construction
- Cathedral Ceiling
- Main Floor Primary Bedroom
- Deck
- Wood Flooring
- Separate Formal Living Room
About This Home
As of November 2019New Construction-New Price! Gorgeous Rancher Move-in Ready Now! 4 bdrm/2 bath. Single level living at its best! Open Floor Plan, Elegant Formal Dining Room with Solid Oak Hardwood, Vaulted Ceilings, Dazzling Open Kitchen w/Island, Granite Counter, Stainless Steel appliances, 42” Kitchen Cabinets, Breakfast Nook off Kitchen, Upscale Interior Trim: Shadow Boxing/Chair Rails and Arched Doorways (Providing that EXTRA PIZZAZZ for an Impressive Upscale Look!), Upgrade Craftsman Style Elevation Package including Cedar Shake Accent & White Picture Frame Window Wrap, 40” Fireplace in Family Room, 2 Car Garage, Upgrade Garage Roof Overhang (Which Everyone Loves!). Concrete Driveway, Deck & More! An amazing value in this 1,931 sq. ft. home. Ask about our Quality Advantages and Superb Warranty Pkg. Legal Disclaimer: All specifications subject to change without notice.
Last Agent to Sell the Property
Mike Hammack
First Advantage Real Estate License #0225108506 Listed on: 06/12/2017
Last Buyer's Agent
Don Carnesi
RE/MAX Signature License #0225021990
Home Details
Home Type
- Single Family
Est. Annual Taxes
- $509
Year Built
- Built in 2017 | Under Construction
Lot Details
- 0.44 Acre Lot
- Zoning described as R12
HOA Fees
- $27 Monthly HOA Fees
Parking
- 2 Car Attached Garage
Home Design
- Frame Construction
- Composition Roof
- Vinyl Siding
Interior Spaces
- 1,931 Sq Ft Home
- 2-Story Property
- Cathedral Ceiling
- Recessed Lighting
- Gas Fireplace
- Separate Formal Living Room
- Dining Area
Kitchen
- Breakfast Area or Nook
- Range
- Microwave
- Dishwasher
- Kitchen Island
- Disposal
Flooring
- Wood
- Partially Carpeted
- Ceramic Tile
- Vinyl
Bedrooms and Bathrooms
- 4 Bedrooms
- Primary Bedroom on Main
- 2 Full Bathrooms
- Double Vanity
Outdoor Features
- Deck
- Front Porch
Schools
- Elizabeth Scott Elementary School
- Elizabeth Davis Middle School
- Thomas Dale High School
Utilities
- Cooling Available
- Heat Pump System
- Water Heater
Community Details
- Ivystone Subdivision
Listing and Financial Details
- Tax Lot 30,40
- Assessor Parcel Number 815-64-54-93-600-000
Ownership History
Purchase Details
Home Financials for this Owner
Home Financials are based on the most recent Mortgage that was taken out on this home.Purchase Details
Home Financials for this Owner
Home Financials are based on the most recent Mortgage that was taken out on this home.Purchase Details
Similar Homes in Chesterfield, VA
Home Values in the Area
Average Home Value in this Area
Purchase History
| Date | Type | Sale Price | Title Company |
|---|---|---|---|
| Warranty Deed | $243,000 | Day Title Services Lc | |
| Warranty Deed | $250,000 | Trinity Title & Settlement | |
| Special Warranty Deed | $49,000 | -- |
Mortgage History
| Date | Status | Loan Amount | Loan Type |
|---|---|---|---|
| Open | $295,200 | VA | |
| Closed | $270,000 | VA | |
| Closed | $240,500 | VA | |
| Closed | $243,000 | No Value Available | |
| Previous Owner | $208,000 | VA | |
| Previous Owner | $210,000 | No Value Available |
Property History
| Date | Event | Price | Change | Sq Ft Price |
|---|---|---|---|---|
| 11/07/2019 11/07/19 | Sold | $243,000 | -3.6% | $124 / Sq Ft |
| 10/02/2019 10/02/19 | Pending | -- | -- | -- |
| 09/24/2019 09/24/19 | For Sale | $252,000 | +0.8% | $129 / Sq Ft |
| 04/23/2018 04/23/18 | Sold | $250,000 | 0.0% | $129 / Sq Ft |
| 03/10/2018 03/10/18 | Pending | -- | -- | -- |
| 10/12/2017 10/12/17 | Price Changed | $249,950 | -3.8% | $129 / Sq Ft |
| 09/20/2017 09/20/17 | Price Changed | $259,950 | -3.7% | $135 / Sq Ft |
| 06/12/2017 06/12/17 | For Sale | $269,950 | -- | $140 / Sq Ft |
Tax History Compared to Growth
Tax History
| Year | Tax Paid | Tax Assessment Tax Assessment Total Assessment is a certain percentage of the fair market value that is determined by local assessors to be the total taxable value of land and additions on the property. | Land | Improvement |
|---|---|---|---|---|
| 2025 | $25 | $345,000 | $76,000 | $269,000 |
| 2024 | $25 | $341,000 | $76,000 | $265,000 |
| 2023 | $2,908 | $319,600 | $72,000 | $247,600 |
| 2022 | $2,607 | $283,400 | $62,000 | $221,400 |
| 2021 | $25 | $275,100 | $58,000 | $217,100 |
| 2020 | $2,366 | $249,000 | $54,000 | $195,000 |
| 2019 | $25 | $246,400 | $54,000 | $192,400 |
| 2018 | $1,398 | $238,200 | $53,000 | $185,200 |
| 2017 | $509 | $238,200 | $53,000 | $185,200 |
| 2016 | $509 | $53,000 | $53,000 | $0 |
| 2015 | $509 | $53,000 | $53,000 | $0 |
| 2014 | $509 | $53,000 | $53,000 | $0 |
Agents Affiliated with this Home
-

Seller's Agent in 2019
Kristin Farag
EXP Realty LLC
(804) 922-7839
40 in this area
111 Total Sales
-
Y
Buyer's Agent in 2019
Yolanda Ewings
United Real Estate Richmond
(337) 378-3376
1 in this area
17 Total Sales
-
M
Seller's Agent in 2018
Mike Hammack
First Advantage Real Estate
-
D
Buyer's Agent in 2018
Don Carnesi
RE/MAX
Map
Source: Central Virginia Regional MLS
MLS Number: 1722100
APN: 815-64-54-93-600-000
- 325 Kilt Dr
- 13806 Rockharvest Ct
- 14005 Cooperton Cir
- 13803 Rockhaven Dr
- 13801 Rockhaven Dr
- 605 Rothschild Dr
- 600 Rothschild Dr
- 500 Spring Valley Rd
- 301 Enon Oaks Ln
- 14718 Cobbs Point Dr
- 14801 Green Forest Dr
- 13507 Orchard Wood Ct
- 13601 Green Spire Cir
- 13313 Silverdust Ln
- 14507 Woodland Hill Dr
- 1404 Enon Church Rd
- 1230 Walthall Creek Dr
- 1505 Enon Church Rd
- 14006 Hackberry Rd
- 1525 Creek Knoll Ct
