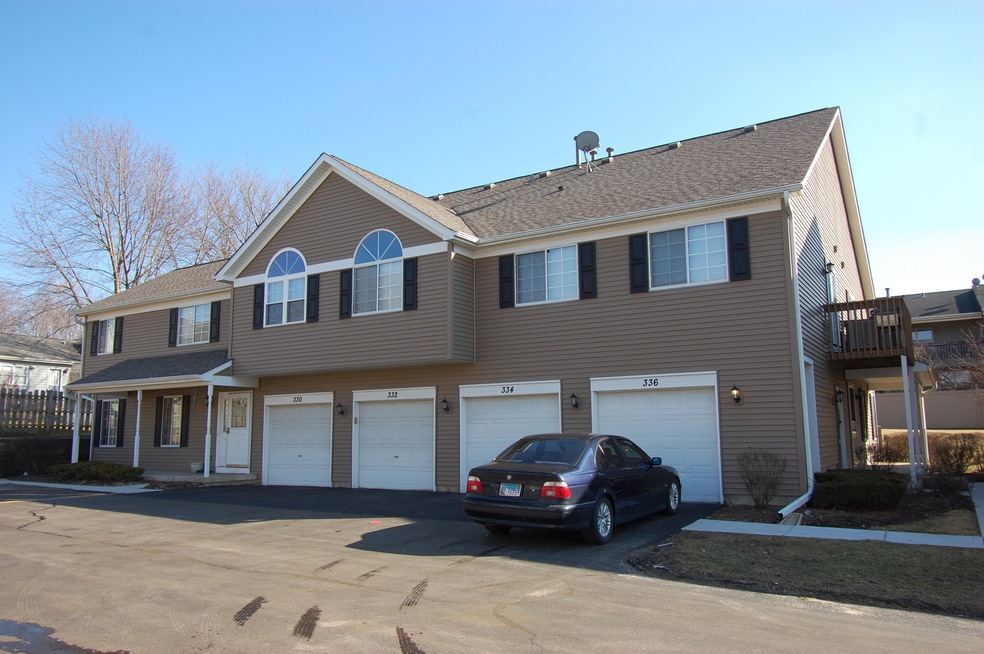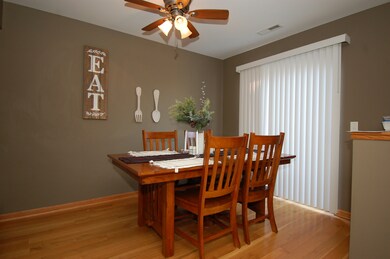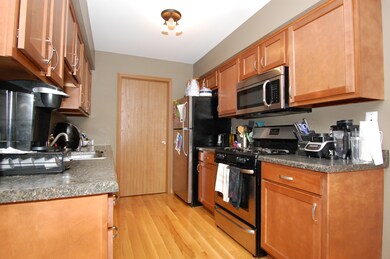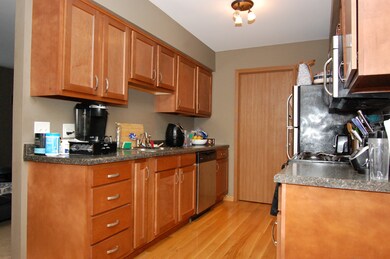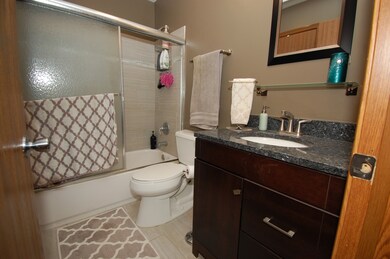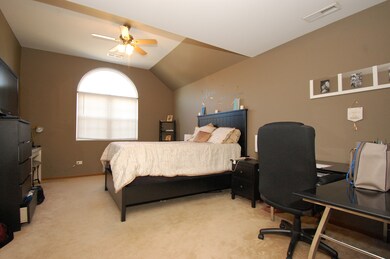
336 Village Creek Dr Unit 2D Lake In the Hills, IL 60156
Highlights
- Updated Kitchen
- Landscaped Professionally
- Wood Flooring
- Lincoln Prairie Elementary School Rated A-
- Vaulted Ceiling
- Balcony
About This Home
As of April 2021Unit redone in 2015 with NEW kitchen cabinets, counter tops, sink & flooring. Updated bathroom with granite tops, porcelain floor & surround. Entry to garage directly from unit! All SS appliances, newer carpet. Desirable end unit with balcony that enjoys sunset views. Close to shopping, Spring Hill Mall, major highways.
Last Agent to Sell the Property
Haus & Boden, Ltd. License #475170699 Listed on: 02/28/2021
Last Buyer's Agent
Sara Mitchell
Century 21 New Heritage - Huntley License #475140678
Property Details
Home Type
- Condominium
Est. Annual Taxes
- $3,836
Year Built | Renovated
- 1992 | 2015
Lot Details
- East or West Exposure
- Landscaped Professionally
HOA Fees
- $149 per month
Parking
- Attached Garage
- Parking Available
- Garage Transmitter
- Garage Door Opener
- Driveway
- Off-Street Parking
- Parking Included in Price
- Garage Is Owned
Home Design
- Slab Foundation
- Asphalt Shingled Roof
- Aluminum Siding
Interior Spaces
- Walk-In Closet
- Vaulted Ceiling
- Wood Flooring
Kitchen
- Updated Kitchen
- Oven or Range
- Microwave
- Dishwasher
- Disposal
Laundry
- Dryer
- Washer
Eco-Friendly Details
- North or South Exposure
Outdoor Features
- Balcony
- Porch
Utilities
- Forced Air Heating and Cooling System
- Heating System Uses Gas
- Water Softener is Owned
Community Details
- Pets Allowed
Ownership History
Purchase Details
Purchase Details
Home Financials for this Owner
Home Financials are based on the most recent Mortgage that was taken out on this home.Similar Homes in Lake In the Hills, IL
Home Values in the Area
Average Home Value in this Area
Purchase History
| Date | Type | Sale Price | Title Company |
|---|---|---|---|
| Warranty Deed | $150,000 | Citywide Title Corporation | |
| Warranty Deed | $55,000 | Chicago Title |
Mortgage History
| Date | Status | Loan Amount | Loan Type |
|---|---|---|---|
| Previous Owner | $50,000 | Credit Line Revolving |
Property History
| Date | Event | Price | Change | Sq Ft Price |
|---|---|---|---|---|
| 05/07/2021 05/07/21 | Rented | $1,500 | 0.0% | -- |
| 05/07/2021 05/07/21 | For Rent | $1,500 | 0.0% | -- |
| 04/26/2021 04/26/21 | Under Contract | -- | -- | -- |
| 04/26/2021 04/26/21 | Off Market | $1,500 | -- | -- |
| 04/22/2021 04/22/21 | For Rent | $1,500 | 0.0% | -- |
| 04/20/2021 04/20/21 | Sold | $150,000 | +0.1% | $136 / Sq Ft |
| 04/02/2021 04/02/21 | Pending | -- | -- | -- |
| 03/17/2021 03/17/21 | For Sale | $149,900 | 0.0% | $136 / Sq Ft |
| 03/09/2021 03/09/21 | Pending | -- | -- | -- |
| 02/28/2021 02/28/21 | For Sale | $149,900 | 0.0% | $136 / Sq Ft |
| 06/25/2019 06/25/19 | Rented | $1,400 | 0.0% | -- |
| 06/07/2019 06/07/19 | Under Contract | -- | -- | -- |
| 04/23/2019 04/23/19 | For Rent | $1,400 | 0.0% | -- |
| 03/18/2019 03/18/19 | Off Market | $1,400 | -- | -- |
| 03/17/2019 03/17/19 | For Rent | $1,400 | +3.7% | -- |
| 11/14/2017 11/14/17 | Rented | $1,350 | 0.0% | -- |
| 10/21/2017 10/21/17 | For Rent | $1,350 | 0.0% | -- |
| 04/26/2013 04/26/13 | Sold | $55,000 | -8.2% | $61 / Sq Ft |
| 04/08/2013 04/08/13 | Pending | -- | -- | -- |
| 03/01/2013 03/01/13 | For Sale | $59,900 | 0.0% | $67 / Sq Ft |
| 02/28/2013 02/28/13 | Pending | -- | -- | -- |
| 01/10/2013 01/10/13 | For Sale | $59,900 | -- | $67 / Sq Ft |
Tax History Compared to Growth
Tax History
| Year | Tax Paid | Tax Assessment Tax Assessment Total Assessment is a certain percentage of the fair market value that is determined by local assessors to be the total taxable value of land and additions on the property. | Land | Improvement |
|---|---|---|---|---|
| 2023 | $3,836 | $45,138 | $7,345 | $37,793 |
| 2022 | $3,279 | $37,435 | $6,629 | $30,806 |
| 2021 | $3,168 | $34,875 | $6,176 | $28,699 |
| 2020 | $3,097 | $33,640 | $5,957 | $27,683 |
| 2019 | $3,035 | $32,198 | $5,702 | $26,496 |
| 2018 | $3,143 | $31,996 | $5,267 | $26,729 |
| 2017 | $3,095 | $30,142 | $4,962 | $25,180 |
| 2016 | $3,065 | $28,271 | $4,654 | $23,617 |
| 2013 | -- | $18,333 | $4,341 | $13,992 |
Agents Affiliated with this Home
-
Sara Mitchell

Seller's Agent in 2021
Sara Mitchell
CENTURY 21 New Heritage
(847) 456-3502
16 in this area
123 Total Sales
-
Arthur Stec
A
Seller's Agent in 2021
Arthur Stec
Haus & Boden, Ltd.
(630) 624-7777
6 in this area
29 Total Sales
-
Jackie Nelson

Buyer's Agent in 2021
Jackie Nelson
Berkshire Hathaway HomeServices Starck Real Estate
(815) 814-5355
13 in this area
217 Total Sales
-
L
Buyer's Agent in 2019
Lina Veniene
HomeSmart Connect LLC
-
James Schaid

Seller's Agent in 2013
James Schaid
RE/MAX
(815) 363-2838
21 Total Sales
-
Holly Cooper-Belconis

Buyer's Agent in 2013
Holly Cooper-Belconis
Keller Williams Success Realty
(847) 848-3306
73 Total Sales
Map
Source: Midwest Real Estate Data (MRED)
MLS Number: MRD11006189
APN: 19-20-354-008
- 6 W Acorn Ln
- 187 Hilltop Dr
- 204 Oakleaf Rd
- 114 Woody Way
- 127 Village Creek Dr Unit 27D
- 137 Hilltop Dr
- 8 W Pheasant Trail Unit 21D
- 218 Cool Stone Bend
- 14 Wander Way
- 1168 Halfmoon Gate
- 4 Hawthorne Rd
- 193 Cool Stone Bend
- 1196 Starwood Pass
- Lots 10 & 11 Ramble Rd
- 1216 Cherry St
- 311 Clear Sky Trail
- 517 Cheyenne Dr
- 422 Big Cloud Pass
- 423 Big Cloud Pass
- 1216 Maple St
