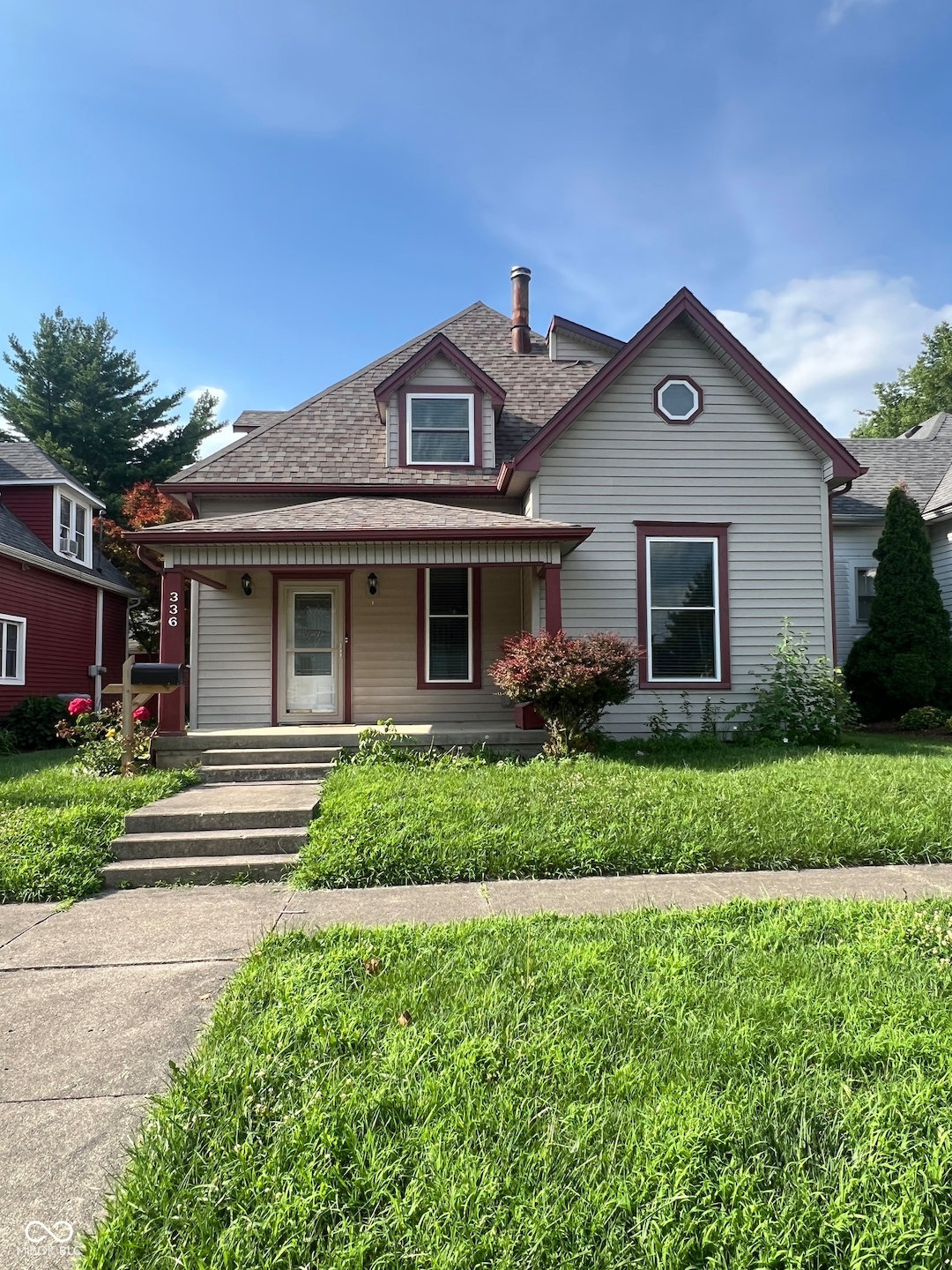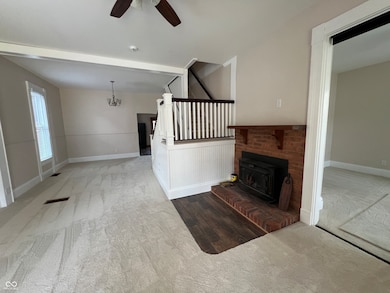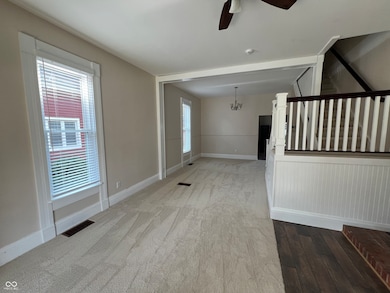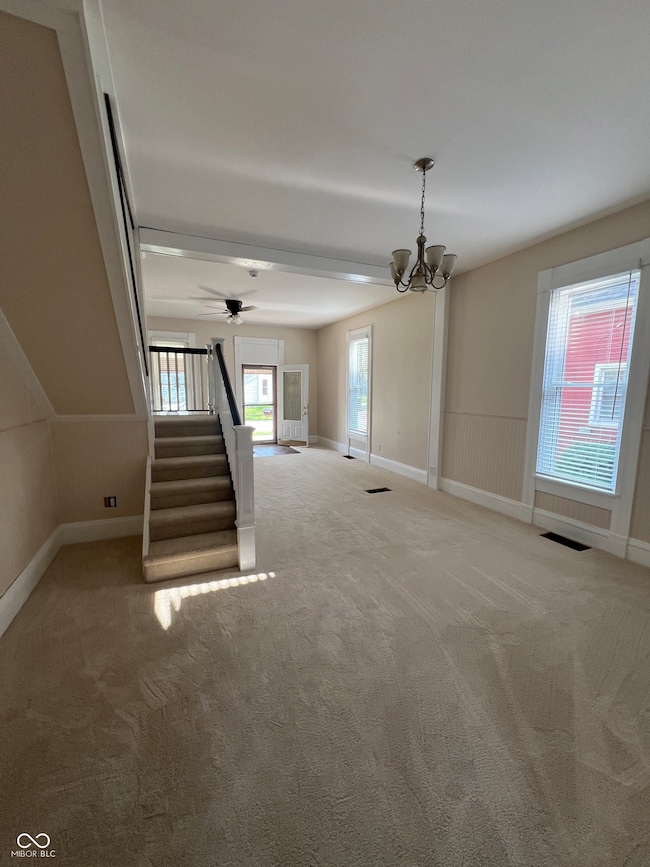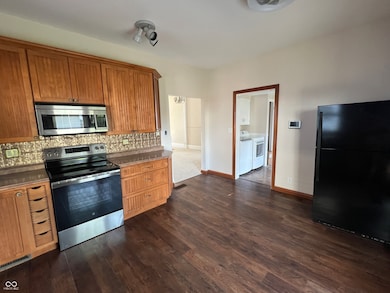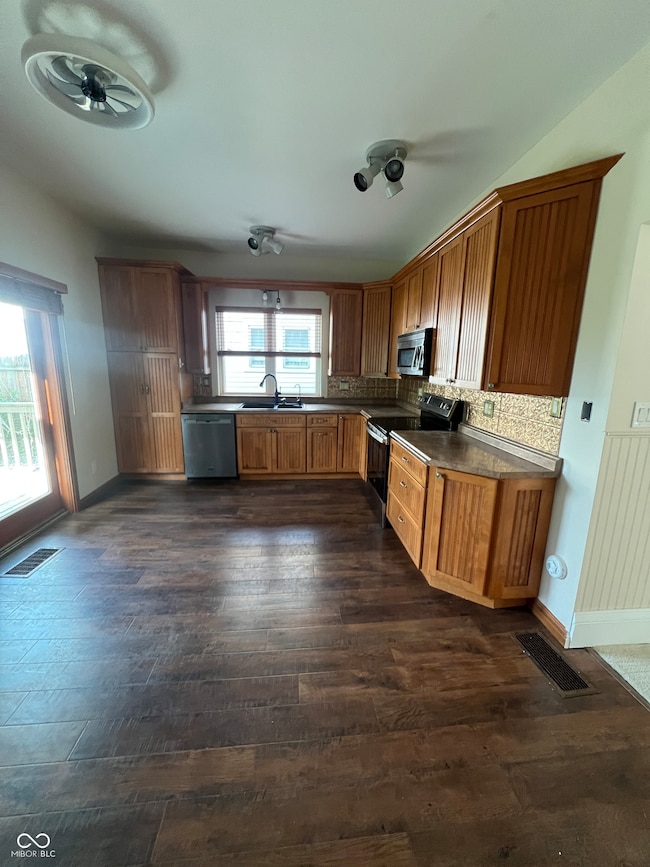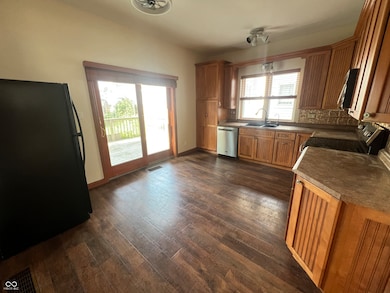336 W 9th St Rushville, IN 46173
Estimated payment $1,334/month
Highlights
- Engineered Wood Flooring
- Formal Dining Room
- Eat-In Kitchen
- No HOA
- 2 Car Detached Garage
- 1-minute walk to Memorial Park
About This Home
Charming 1920s Home in Rushville - Your Perfect Retreat Awaits! Welcome to your dream home in the vibrant community of Rushville. This charming 1920s residence blends classic beauty with modern comforts, just steps from parks, restaurants, and amenities. Inside, enjoy a warm atmosphere with original character and thoughtful updates. The spacious kitchen, filled with natural light, is a chef's delight. The cozy living room features a wood-burning fireplace, perfect for chilly evenings. The stunning staircase leads to three bedrooms upstairs, ideal for family or a home office. Convenience is key with a main-floor primary bedroom and a dedicated laundry area. The fenced backyard is perfect for pets and gatherings, while the covered front porch offers a serene spot to relax. A detached two-car garage provides ample parking and storage. This home balances charm and functionality in an unbeatable location. Don't miss your chance to own this perfect home in Rushville. Schedule a viewing today!
Listing Agent
Turnkey Realty of Indiana LLC License #RB14038357 Listed on: 06/27/2025
Home Details
Home Type
- Single Family
Est. Annual Taxes
- $1,780
Year Built
- Built in 1920 | Remodeled
Lot Details
- 7,100 Sq Ft Lot
Parking
- 2 Car Detached Garage
Home Design
- Vinyl Siding
Interior Spaces
- 2.5-Story Property
- Paddle Fans
- Family Room with Fireplace
- Formal Dining Room
- Basement
- Basement Cellar
Kitchen
- Eat-In Kitchen
- Gas Oven
- Built-In Microwave
- Dishwasher
Flooring
- Engineered Wood
- Carpet
Bedrooms and Bathrooms
- 4 Bedrooms
- Walk-In Closet
Laundry
- Laundry Room
- Laundry on main level
- Dryer
- Washer
Attic
- Attic Access Panel
- Pull Down Stairs to Attic
Schools
- Rushville Elementary School West
- Benjamin Rush Middle School
- Rushville Consolidated High School
Utilities
- Forced Air Heating and Cooling System
- Gas Water Heater
Community Details
- No Home Owners Association
Listing and Financial Details
- Tax Lot 32
- Assessor Parcel Number 700731429009000011
Map
Home Values in the Area
Average Home Value in this Area
Tax History
| Year | Tax Paid | Tax Assessment Tax Assessment Total Assessment is a certain percentage of the fair market value that is determined by local assessors to be the total taxable value of land and additions on the property. | Land | Improvement |
|---|---|---|---|---|
| 2024 | $1,780 | $178,000 | $9,200 | $168,800 |
| 2023 | $1,659 | $165,900 | $9,200 | $156,700 |
| 2022 | $1,213 | $121,300 | $9,200 | $112,100 |
| 2021 | $1,121 | $112,100 | $9,200 | $102,900 |
| 2020 | $932 | $93,200 | $8,600 | $84,600 |
| 2019 | $887 | $88,700 | $8,600 | $80,100 |
| 2018 | $864 | $86,400 | $8,600 | $77,800 |
| 2017 | $841 | $84,100 | $8,600 | $75,500 |
| 2016 | $833 | $83,300 | $8,600 | $74,700 |
| 2014 | $801 | $93,900 | $8,600 | $85,300 |
| 2013 | $801 | $93,300 | $8,600 | $84,700 |
Property History
| Date | Event | Price | List to Sale | Price per Sq Ft | Prior Sale |
|---|---|---|---|---|---|
| 11/06/2025 11/06/25 | Price Changed | $225,000 | -5.9% | $111 / Sq Ft | |
| 09/28/2025 09/28/25 | For Sale | $239,000 | 0.0% | $118 / Sq Ft | |
| 09/23/2025 09/23/25 | Pending | -- | -- | -- | |
| 09/09/2025 09/09/25 | Price Changed | $239,000 | -4.0% | $118 / Sq Ft | |
| 08/08/2025 08/08/25 | Price Changed | $249,000 | -3.9% | $123 / Sq Ft | |
| 07/25/2025 07/25/25 | Price Changed | $259,000 | -3.7% | $128 / Sq Ft | |
| 07/21/2025 07/21/25 | Price Changed | $269,000 | -3.6% | $133 / Sq Ft | |
| 07/11/2025 07/11/25 | Price Changed | $279,000 | -3.5% | $138 / Sq Ft | |
| 06/28/2025 06/28/25 | Price Changed | $289,000 | +7.4% | $143 / Sq Ft | |
| 06/27/2025 06/27/25 | For Sale | $269,000 | +29.6% | $133 / Sq Ft | |
| 07/25/2024 07/25/24 | Sold | $207,500 | 0.0% | $103 / Sq Ft | View Prior Sale |
| 07/18/2024 07/18/24 | Pending | -- | -- | -- | |
| 07/12/2024 07/12/24 | Price Changed | $207,500 | -1.1% | $103 / Sq Ft | |
| 06/07/2024 06/07/24 | For Sale | $209,900 | 0.0% | $104 / Sq Ft | |
| 05/28/2024 05/28/24 | Pending | -- | -- | -- | |
| 04/27/2024 04/27/24 | Price Changed | $209,900 | -2.3% | $104 / Sq Ft | |
| 04/16/2024 04/16/24 | Price Changed | $214,900 | -4.4% | $106 / Sq Ft | |
| 03/28/2024 03/28/24 | Price Changed | $224,900 | -2.2% | $111 / Sq Ft | |
| 03/16/2024 03/16/24 | Price Changed | $229,900 | -2.2% | $114 / Sq Ft | |
| 03/06/2024 03/06/24 | Price Changed | $235,000 | -6.0% | $116 / Sq Ft | |
| 03/01/2024 03/01/24 | For Sale | $249,900 | +47.0% | $124 / Sq Ft | |
| 08/16/2022 08/16/22 | Sold | $170,000 | +6.3% | $84 / Sq Ft | View Prior Sale |
| 07/03/2022 07/03/22 | Pending | -- | -- | -- | |
| 06/26/2022 06/26/22 | For Sale | $160,000 | -- | $79 / Sq Ft |
Purchase History
| Date | Type | Sale Price | Title Company |
|---|---|---|---|
| Quit Claim Deed | -- | None Listed On Document | |
| Warranty Deed | -- | None Listed On Document | |
| Warranty Deed | -- | -- |
Mortgage History
| Date | Status | Loan Amount | Loan Type |
|---|---|---|---|
| Previous Owner | $176,120 | VA |
Source: MIBOR Broker Listing Cooperative®
MLS Number: 22047728
APN: 70-07-31-429-009.000-011
- 201 W Warrick St
- 340 N Adams St
- 116 E Chestnut St Unit 120 Chestnut apt 8
- 4975 S 500 E
- 3600 Western Ave
- 1005 Anderson St
- 1622 Carriage Cir
- 831 Olmsted Dr
- 1002 Belvedere Dr
- 9 E Rafferty Rd
- 1330 Central Park Dr
- 1313 Central Park Dr
- 912 Saraina Rd
- 2301 Raleigh Blvd
- 403-407 E Washington St
- 316 E Franklin St Unit 6
- 316 E Franklin St Unit 7
- 316 E Franklin St Unit 2
- 1713 Cimarron Place Dr
- 919 Lewis Creek Ln
