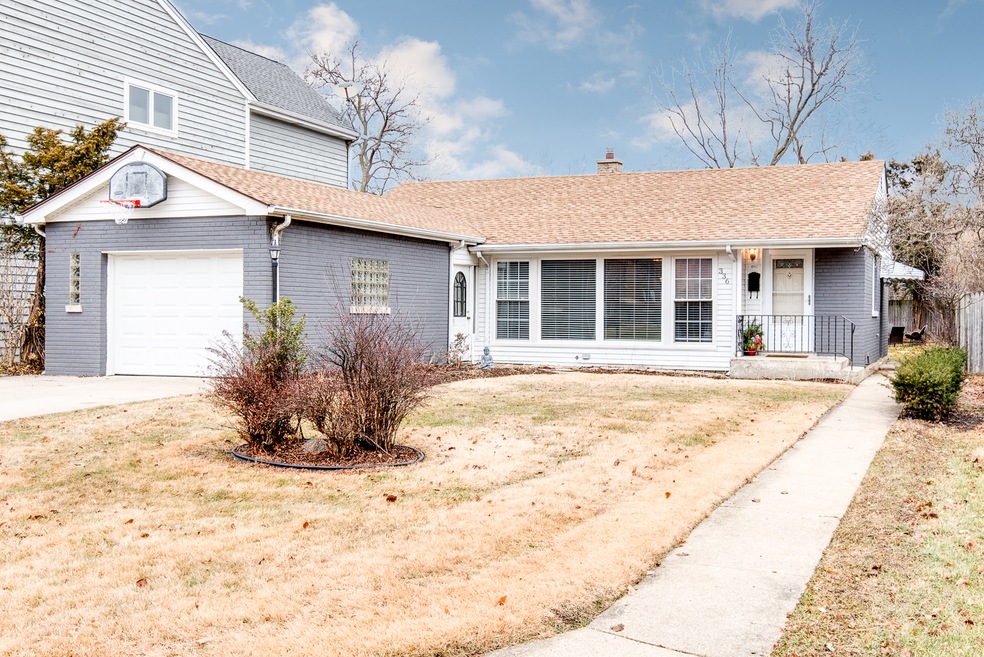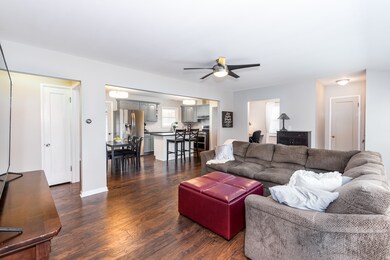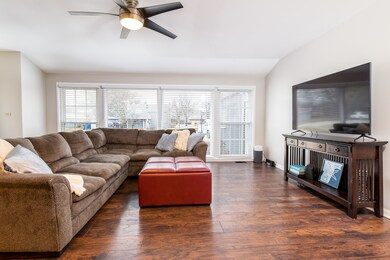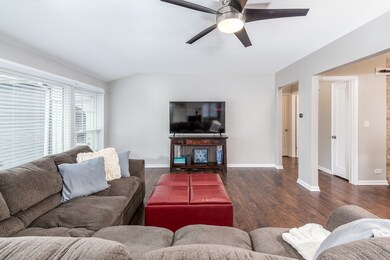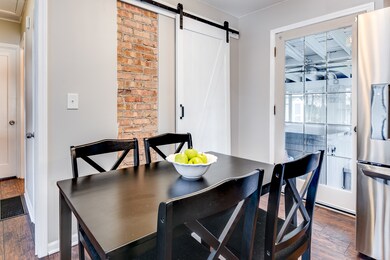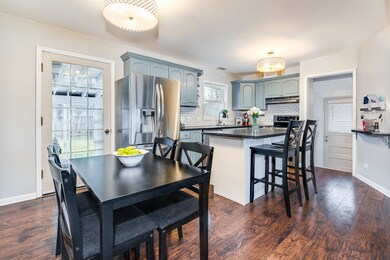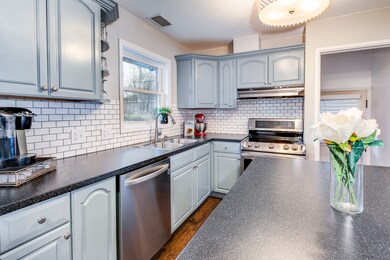
336 W Hillside Ave Elmhurst, IL 60126
Highlights
- Spa
- Double Shower
- Wood Flooring
- Lincoln Elementary School Rated A
- Ranch Style House
- Home Office
About This Home
As of May 2021A rare opportunity to own in highly sought after Elmhurst at this price point! It's bright, open, cozy and very close to town. Minutes to Whole Foods and York High School. An extensive rehab was completed in 2016 which includes (but isn't limited to) new flooring throughout, new paint, new appliances, kitchen island, basement bath, renovated main floor bath, new ceiling fans, new light fixtures, etc! The shed and hot tub are new in 2017 as well. As if that's not enough, the furnace, A/C unit, water heater and windows are all under 3 years old. Don't miss this opportunity!
Last Agent to Sell the Property
Keller Williams Premiere Properties License #475159142

Home Details
Home Type
- Single Family
Est. Annual Taxes
- $8,080
Year Built | Renovated
- 1953 | 2016
Parking
- Attached Garage
- Parking Included in Price
- Garage Is Owned
Home Design
- Ranch Style House
- Brick Exterior Construction
- Asphalt Shingled Roof
- Vinyl Siding
Interior Spaces
- Home Office
- Wood Flooring
Bedrooms and Bathrooms
- Walk-In Closet
- Primary Bathroom is a Full Bathroom
- Bathroom on Main Level
- Dual Sinks
- Double Shower
Finished Basement
- Basement Fills Entire Space Under The House
- Finished Basement Bathroom
Outdoor Features
- Spa
- Enclosed patio or porch
Utilities
- Forced Air Heating and Cooling System
- Heating System Uses Gas
- Lake Michigan Water
Listing and Financial Details
- Homeowner Tax Exemptions
- $1,000 Seller Concession
Ownership History
Purchase Details
Home Financials for this Owner
Home Financials are based on the most recent Mortgage that was taken out on this home.Purchase Details
Home Financials for this Owner
Home Financials are based on the most recent Mortgage that was taken out on this home.Purchase Details
Home Financials for this Owner
Home Financials are based on the most recent Mortgage that was taken out on this home.Purchase Details
Home Financials for this Owner
Home Financials are based on the most recent Mortgage that was taken out on this home.Map
Similar Homes in the area
Home Values in the Area
Average Home Value in this Area
Purchase History
| Date | Type | Sale Price | Title Company |
|---|---|---|---|
| Deed | $380,000 | Attorney | |
| Warranty Deed | $340,000 | Citywide Title Corporation | |
| Warranty Deed | $275,000 | Prism Title Services Llc | |
| Warranty Deed | $275,000 | Attorneys Title Guaranty Fun |
Mortgage History
| Date | Status | Loan Amount | Loan Type |
|---|---|---|---|
| Open | $130,000 | New Conventional | |
| Previous Owner | $0 | Unknown | |
| Previous Owner | $266,333 | New Conventional | |
| Previous Owner | $270,000 | New Conventional | |
| Previous Owner | $261,250 | New Conventional | |
| Previous Owner | $43,500 | Credit Line Revolving | |
| Previous Owner | $222,000 | Adjustable Rate Mortgage/ARM | |
| Previous Owner | $220,000 | Future Advance Clause Open End Mortgage | |
| Previous Owner | $69,039 | Unknown |
Property History
| Date | Event | Price | Change | Sq Ft Price |
|---|---|---|---|---|
| 05/26/2021 05/26/21 | Sold | $380,000 | +1.4% | $373 / Sq Ft |
| 04/17/2021 04/17/21 | Pending | -- | -- | -- |
| 04/16/2021 04/16/21 | For Sale | $374,900 | +10.3% | $368 / Sq Ft |
| 03/22/2019 03/22/19 | Sold | $340,000 | 0.0% | $334 / Sq Ft |
| 01/06/2019 01/06/19 | Pending | -- | -- | -- |
| 01/02/2019 01/02/19 | For Sale | $340,000 | -- | $334 / Sq Ft |
Tax History
| Year | Tax Paid | Tax Assessment Tax Assessment Total Assessment is a certain percentage of the fair market value that is determined by local assessors to be the total taxable value of land and additions on the property. | Land | Improvement |
|---|---|---|---|---|
| 2023 | $8,080 | $133,100 | $82,270 | $50,830 |
| 2022 | $7,070 | $116,600 | $78,300 | $38,300 |
| 2021 | $6,901 | $113,700 | $76,350 | $37,350 |
| 2020 | $6,640 | $111,210 | $74,680 | $36,530 |
| 2018 | $6,638 | $107,150 | $67,210 | $39,940 |
| 2017 | $6,506 | $102,110 | $64,050 | $38,060 |
| 2016 | $6,385 | $96,190 | $60,340 | $35,850 |
Source: Midwest Real Estate Data (MRED)
MLS Number: MRD10156984
APN: 06-11-116-012
- 428 S Hillside Ave
- 375 S Berkley Ave
- 262 W Eggleston Ave Unit C
- 386 S Sunnyside Ave
- 452 W Alma St
- 435 S West Ave
- 546 S Mitchell Ave
- 212 S Hawthorne Ave
- 508 W Alma St
- 206 S Hawthorne Ave
- 591 S Saylor Ave
- 198 S Hawthorne Ave
- 618 S Swain Ave
- 236 W Crescent Ave
- 9 Manchester Ln
- 663 S Hawthorne Ave
- 652 S Swain Ave
- 611 S Prospect Ave
- 228 S Riverside Dr
- 599 S Parkside Ave
