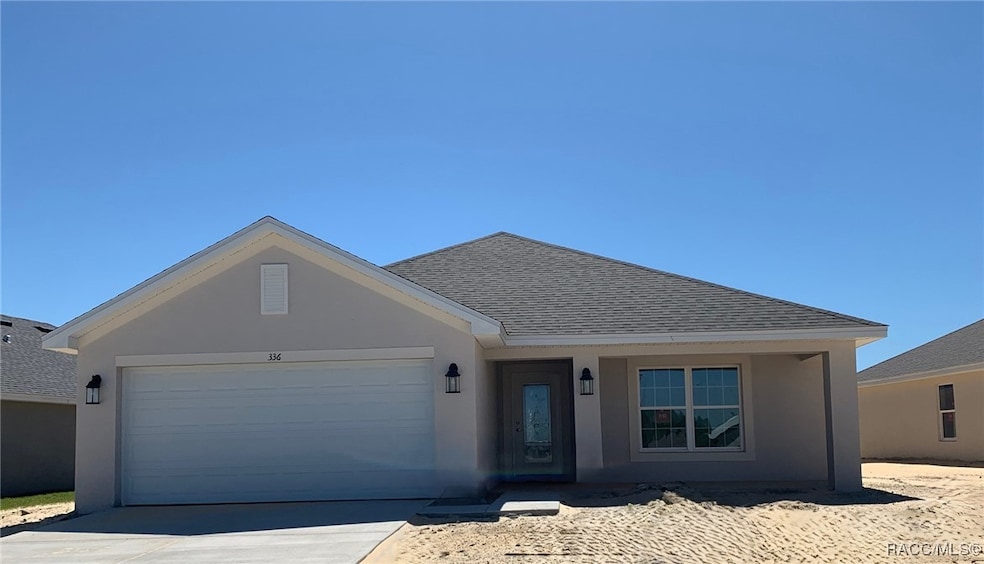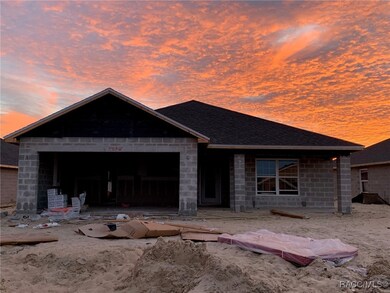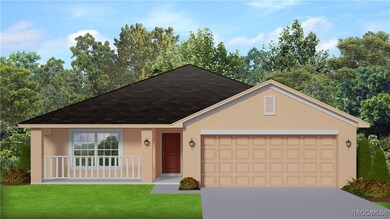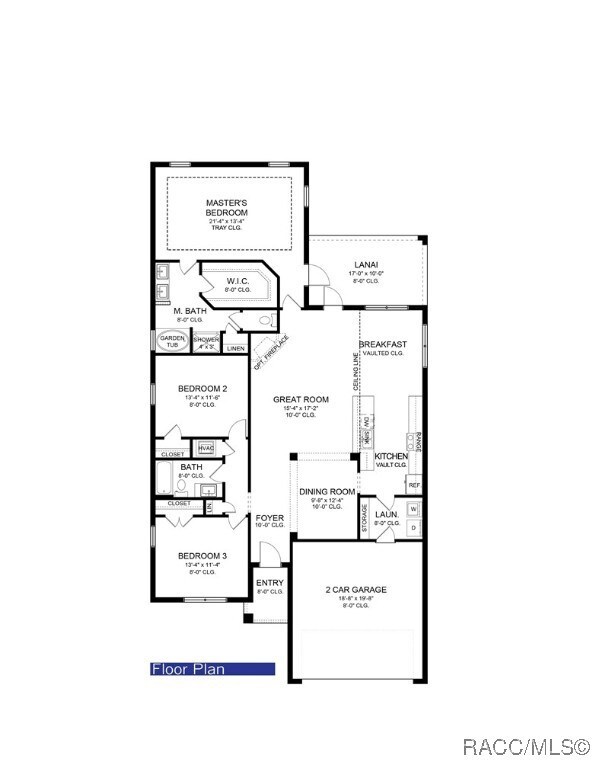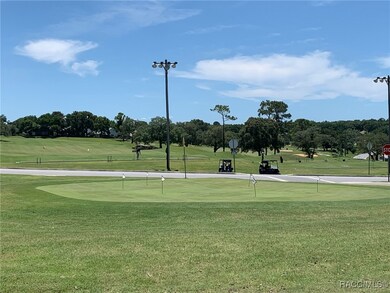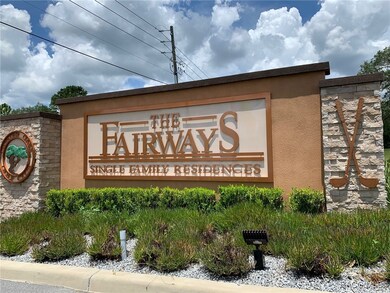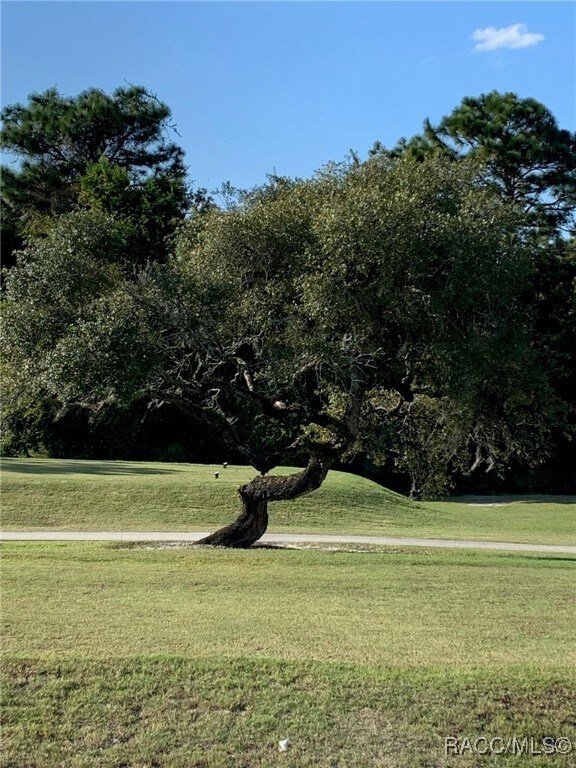
336 W Rexford Dr Beverly Hills, FL 34465
Highlights
- Golf Course Community
- Open Floorplan
- High Ceiling
- New Construction
- Attic
- Solid Surface Countertops
About This Home
As of May 2025UP TO $20,000.00 FLEX MONEY FOR INTEREST RATE BUY-DOWN AND PRE-PAID ITEMS. SELLER PAYS CLOSING COSTS W/APPROVED LENDERS AND CASH TRANSACTION!!! This home is at 90% completion and is a stunner! Located on an extra large lot with a fence/shed allowed! This floor plan uses every square foot of space in the right places!! You will want to see and consider this one!! This one has the ultimate owner's suite w/ensuite bath. Upgrades in this home include Stainless steel appliance pkg, GRANITE countertops, wood cabinets, garden tub w/ separate tile shower in owners' bath, covered patio overlooking the large backyard and more! This home has both a covered front porch and back porch. This is a sought-after floor plan with kitchen open to the family room. CLOSING COSTS PAID W/APPROVED LENDERS AND CASH TRANSACTIONS!! Great community w/streetlights and awesome neighbors!!
Home Details
Home Type
- Single Family
Est. Annual Taxes
- $206
Year Built
- Built in 2025 | New Construction
Lot Details
- 0.28 Acre Lot
- Property fronts a county road
- Landscaped
- Sprinkler System
- Cleared Lot
- Property is zoned PDR
HOA Fees
- $40 Monthly HOA Fees
Parking
- 2 Car Attached Garage
- Driveway
Home Design
- Block Foundation
- Slab Foundation
- Shingle Roof
- Asphalt Roof
- Stucco
Interior Spaces
- 1,955 Sq Ft Home
- 1-Story Property
- Open Floorplan
- Tray Ceiling
- High Ceiling
- Thermal Windows
- Double Pane Windows
- Single Hung Windows
- Carpet
- Pull Down Stairs to Attic
- Fire and Smoke Detector
- Laundry in unit
Kitchen
- Eat-In Kitchen
- Breakfast Bar
- Electric Oven
- Electric Range
- <<builtInMicrowave>>
- Dishwasher
- Solid Surface Countertops
- Solid Wood Cabinet
- Disposal
Bedrooms and Bathrooms
- 3 Bedrooms
- Walk-In Closet
- 2 Full Bathrooms
- Dual Sinks
- <<tubWithShowerToken>>
- Separate Shower
Schools
- Central Ridge Elementary School
- Citrus Springs Middle School
- Lecanto High School
Utilities
- Central Air
- Heat Pump System
- Programmable Thermostat
- Underground Utilities
- High Speed Internet
Additional Features
- Energy-Efficient Windows
- Exterior Lighting
Listing and Financial Details
- Home warranty included in the sale of the property
Community Details
Overview
- Association fees include street lights
- Fairways At Twisted Oaks Homeowners Asso Association
- The Fairways At Twisted Oaks Subdivision
Amenities
- Shops
Recreation
- Golf Course Community
- Putting Green
Ownership History
Purchase Details
Home Financials for this Owner
Home Financials are based on the most recent Mortgage that was taken out on this home.Similar Homes in the area
Home Values in the Area
Average Home Value in this Area
Purchase History
| Date | Type | Sale Price | Title Company |
|---|---|---|---|
| Special Warranty Deed | $331,500 | Paramount Title | |
| Special Warranty Deed | $331,500 | Paramount Title |
Mortgage History
| Date | Status | Loan Amount | Loan Type |
|---|---|---|---|
| Open | $281,775 | New Conventional | |
| Closed | $281,775 | New Conventional |
Property History
| Date | Event | Price | Change | Sq Ft Price |
|---|---|---|---|---|
| 05/07/2025 05/07/25 | Sold | $331,500 | -1.5% | $170 / Sq Ft |
| 04/06/2025 04/06/25 | Pending | -- | -- | -- |
| 04/05/2025 04/05/25 | Price Changed | $336,500 | -0.9% | $172 / Sq Ft |
| 03/07/2025 03/07/25 | Price Changed | $339,500 | -0.6% | $174 / Sq Ft |
| 02/04/2025 02/04/25 | Price Changed | $341,500 | +1.5% | $175 / Sq Ft |
| 01/30/2025 01/30/25 | Price Changed | $336,500 | -1.5% | $172 / Sq Ft |
| 01/08/2025 01/08/25 | Price Changed | $341,500 | +1.8% | $175 / Sq Ft |
| 12/12/2024 12/12/24 | For Sale | $335,500 | -- | $172 / Sq Ft |
Tax History Compared to Growth
Tax History
| Year | Tax Paid | Tax Assessment Tax Assessment Total Assessment is a certain percentage of the fair market value that is determined by local assessors to be the total taxable value of land and additions on the property. | Land | Improvement |
|---|---|---|---|---|
| 2024 | $206 | $224,228 | $12,470 | $211,758 |
| 2023 | $206 | $12,470 | $12,470 | $0 |
| 2022 | $195 | $12,180 | $12,180 | $0 |
Agents Affiliated with this Home
-
Diane Laboy
D
Seller's Agent in 2025
Diane Laboy
Adams Homes Inc.
(678) 464-6964
4 Total Sales
-
Karen Hudson
K
Buyer's Agent in 2025
Karen Hudson
Adams Homes Inc.
(352) 279-3611
139 Total Sales
Map
Source: REALTORS® Association of Citrus County
MLS Number: 839829
APN: 18E-18S-01-0020-000B0-0320
- 348 W Rexford Dr
- 415 W Putting Green Ct
- 455 W Rexford Dr
- 419 W Putting Green Ct
- 457 W Fairways View Dr
- 310 W Rexford Dr
- 4992 N Fairways Ridge Point
- 4953 N Triple Eagle Path
- 422 W Putting Green Ct
- 297 W Rexford Dr
- 571 W Twisted Oaks Dr
- 336 W Twisted Oaks Dr
- 4993 N Triple Eagle Path
- 251 W Rexford Dr
- 5001 N Triple Eagle Path
- 297 W Twisted Oaks Dr
- 253 W Twisted Oaks Dr
