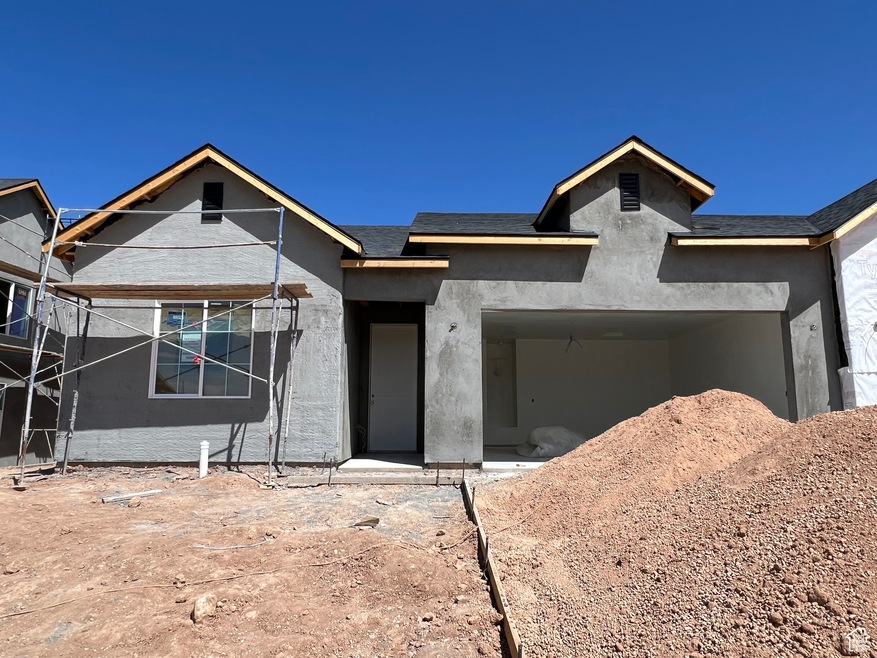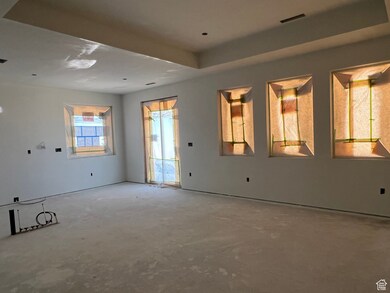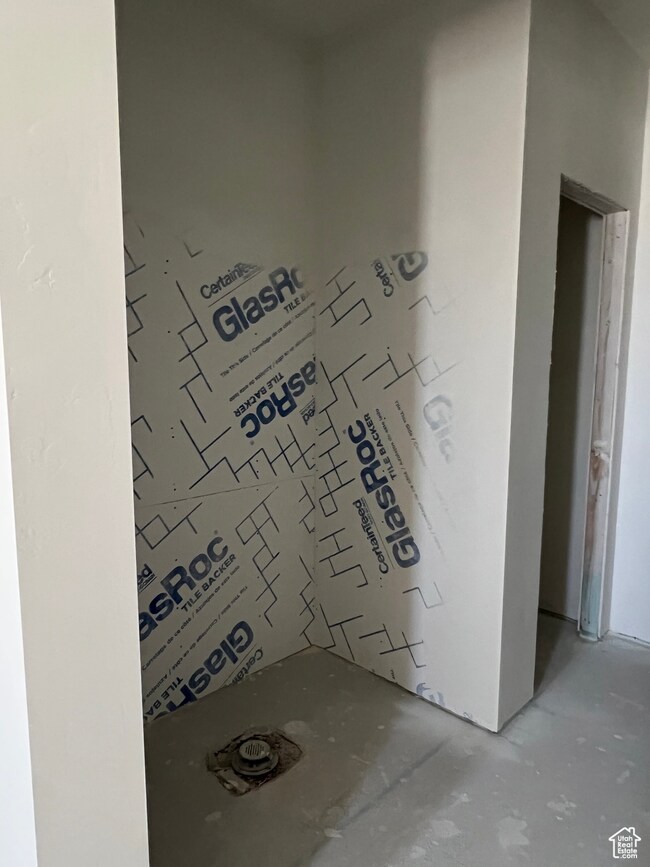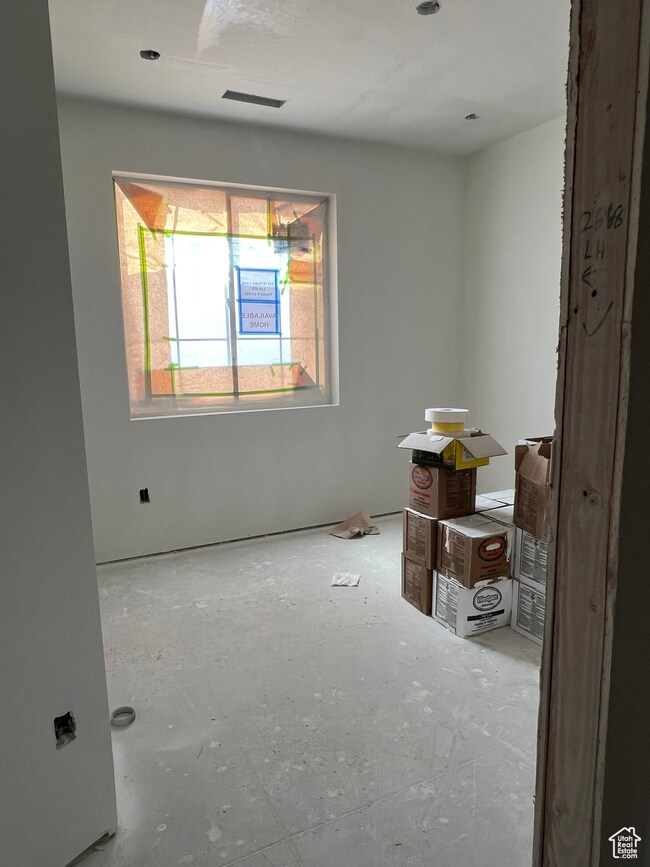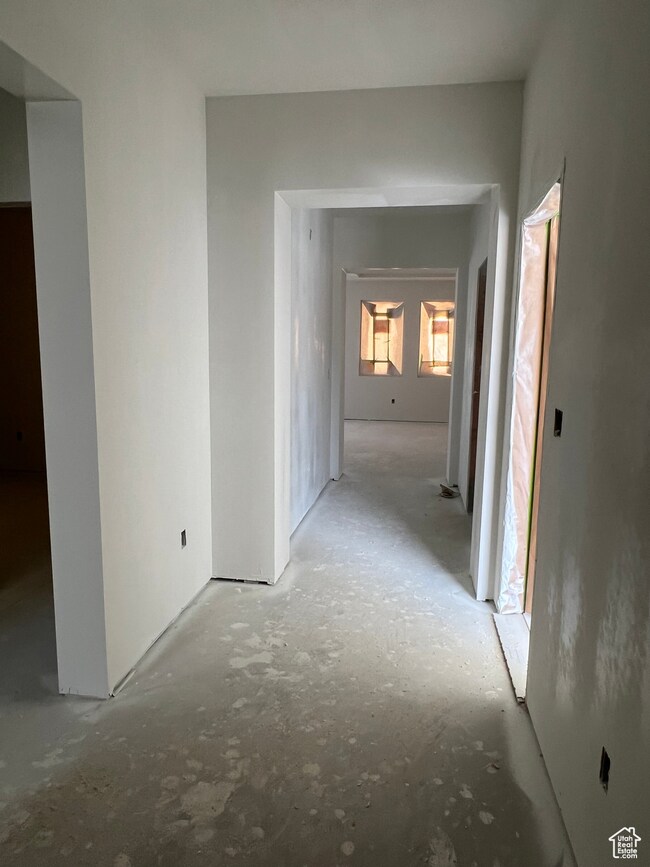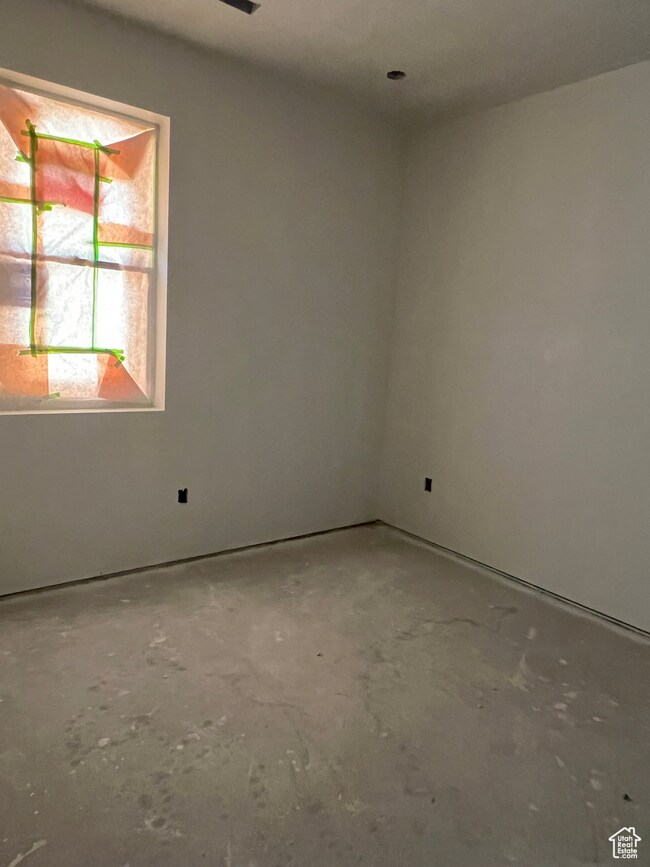
336 W Rosie Loop Unit 45W Cedar City, UT 84721
Estimated payment $2,626/month
Highlights
- New Construction
- Great Room
- 2 Car Attached Garage
- Rambler Architecture
- Covered patio or porch
- Double Pane Windows
About This Home
Welcome to this beautifully designed twin home where modern elegance meets comfort! Featuring 3 spacious bedrooms and 2 full bathrooms, this home is thoughtfully crafted with a functional layout. Step inside to an open-concept living space highlighted by upgraded cabinets and sleek quartz countertops, perfect for both cooking and entertaining. The primary suite boasts a deluxe glass shower for a spa-like experience while the additional bedrooms provide ample space for family, guests or a home office. Enjoy outdoor living with a finished front yard and an extended covered patio in the back. Don't miss your chance to own this exceptional home! Ask about our Spring Sales Event with $5,000 flex cash on our Rose Village Homes currently being marketed!
Listing Agent
Steve Nelson
Stratum Real Estate Group PLLC (South Branch) License #5865694
Townhouse Details
Home Type
- Townhome
Year Built
- Built in 2025 | New Construction
Lot Details
- 5,227 Sq Ft Lot
- Partially Fenced Property
- Landscaped
- Sprinkler System
HOA Fees
- $85 Monthly HOA Fees
Parking
- 2 Car Attached Garage
Home Design
- Rambler Architecture
- Twin Home
- Brick Exterior Construction
- Asphalt
- Stucco
Interior Spaces
- 1,448 Sq Ft Home
- 1-Story Property
- Ceiling Fan
- Double Pane Windows
- Great Room
- Carpet
Kitchen
- Gas Oven
- Free-Standing Range
- Microwave
- Disposal
Bedrooms and Bathrooms
- 3 Main Level Bedrooms
- Walk-In Closet
- 2 Full Bathrooms
Outdoor Features
- Covered patio or porch
Schools
- Canyon View Middle School
- Canyon View High School
Utilities
- Central Heating and Cooling System
- Natural Gas Connected
Listing and Financial Details
- Home warranty included in the sale of the property
- Assessor Parcel Number B-2050-0045-000W
Community Details
Overview
- Rose Village Subdivision
Recreation
- Community Playground
- Snow Removal
Map
Home Values in the Area
Average Home Value in this Area
Property History
| Date | Event | Price | Change | Sq Ft Price |
|---|---|---|---|---|
| 03/21/2025 03/21/25 | For Sale | $386,780 | -- | $267 / Sq Ft |
Similar Homes in Cedar City, UT
Source: UtahRealEstate.com
MLS Number: 2071898
- 330 W Rosie Loop Unit 45E
- 336 W Rosie Loop Unit Lot 45W
- 336 W Rosie Loop Unit 45W
- 344 W Rosie Loop Unit 46E
- 352 W Rosie Loop Unit 46W
- 347 W Bradley Ln Unit 17W
- 347 W Bradley Ln Unit Lot 17W
- 397 W Rosie Loop
- 397 W Rosie Loop Unit Lot 22E
- 2841 N Rosie Loop
- 2666 N 400 W
- 2626 N 400 W
- 2668 N 550 W
- 535 W 2530 N Unit 12
- 535 W 2530 N Unit 4
- 535 W 2530 N Unit 3
- 535 W 2530 N Unit s 17-22
- 535 W 2530 N Unit s 6-10
