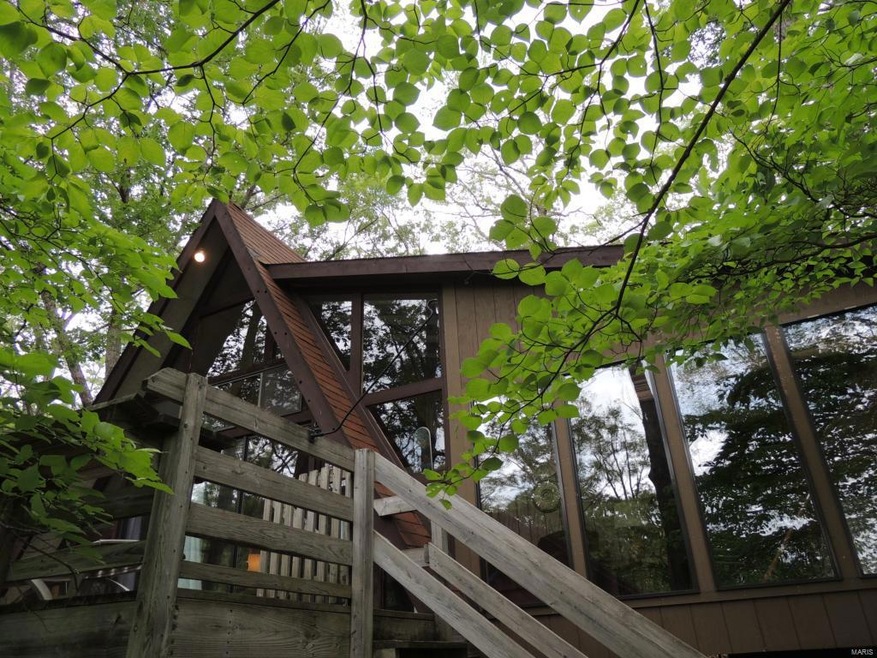
336 W Wanderfern Circle Dr Wright City, MO 63390
Highlights
- Golf Club
- Waterfront
- Deck
- Primary Bedroom Suite
- Clubhouse
- Great Room with Fireplace
About This Home
As of March 2025Spectacular remodeled T-frame on sought-after Trinity Lake. This incredibly private chalet sits on 2.3 acres of gorgeous hardwoods with over 180 feet of shoreline. The chalet boasts 2 bedrooms, an extra large sleeping loft and 2-and-a-half baths. The chalet is wrapped in windows and the fully remodeled kitchen with ceramic tiles, stainless steel appliances and a beautiful breakfast bar overlooks both the window-filled dining area and the beautiful great room with stone fireplace and floor-to-ceiling windows. The master suit has its own private full bath. Enjoy beautiful views and privacy on the extended wrap around deck. There is a beautifully built wood walkway down to the waterside dock.
Innsbrook is located 45 minutes west of St. Louis and includes a restaurant, golf course and full event schedule. Own an Innsbrook property and take advantage of all the amenities the lake lifestyle offers: concerts, kids’ camps, stables, and all the swimming, boating, and fishing one can imagine.
Last Agent to Sell the Property
Innsbrook Properties, Inc. License #1999118496 Listed on: 06/18/2014
Home Details
Home Type
- Single Family
Est. Annual Taxes
- $1,944
Year Built
- 1974
Lot Details
- 2.3 Acre Lot
- Waterfront
- Wooded Lot
HOA Fees
- $183 Monthly HOA Fees
Home Design
- Rustic Architecture
- Updated or Remodeled
Interior Spaces
- Vaulted Ceiling
- Wood Burning Fireplace
- Fireplace Features Masonry
- Insulated Windows
- Great Room with Fireplace
- Formal Dining Room
- Loft
- Lower Floor Utility Room
- Water Views
- Breakfast Bar
Bedrooms and Bathrooms
- 1 Main Level Bedroom
- Primary Bedroom Suite
- Primary Bathroom is a Full Bathroom
Parking
- Oversized Parking
- Circular Driveway
- Additional Parking
Outdoor Features
- Lake, Pond or Stream
- Deck
- Covered patio or porch
Utilities
- Underground Utilities
- Electric Water Heater
- Septic System
Community Details
Recreation
- Golf Club
- Tennis Club
- Community Pool
Additional Features
- Clubhouse
Ownership History
Purchase Details
Home Financials for this Owner
Home Financials are based on the most recent Mortgage that was taken out on this home.Purchase Details
Home Financials for this Owner
Home Financials are based on the most recent Mortgage that was taken out on this home.Purchase Details
Similar Homes in Wright City, MO
Home Values in the Area
Average Home Value in this Area
Purchase History
| Date | Type | Sale Price | Title Company |
|---|---|---|---|
| Special Warranty Deed | -- | Investors Title | |
| Warranty Deed | -- | Ust | |
| Interfamily Deed Transfer | -- | None Available |
Mortgage History
| Date | Status | Loan Amount | Loan Type |
|---|---|---|---|
| Previous Owner | $150,000 | New Conventional |
Property History
| Date | Event | Price | Change | Sq Ft Price |
|---|---|---|---|---|
| 03/10/2025 03/10/25 | Sold | -- | -- | -- |
| 01/20/2025 01/20/25 | Pending | -- | -- | -- |
| 01/06/2025 01/06/25 | For Sale | $499,900 | +75.4% | $278 / Sq Ft |
| 10/20/2015 10/20/15 | Sold | -- | -- | -- |
| 10/20/2015 10/20/15 | For Sale | $285,000 | -- | $158 / Sq Ft |
| 10/01/2015 10/01/15 | Pending | -- | -- | -- |
Tax History Compared to Growth
Tax History
| Year | Tax Paid | Tax Assessment Tax Assessment Total Assessment is a certain percentage of the fair market value that is determined by local assessors to be the total taxable value of land and additions on the property. | Land | Improvement |
|---|---|---|---|---|
| 2024 | $1,944 | $31,110 | $8,208 | $22,902 |
| 2023 | $1,944 | $31,110 | $8,208 | $22,902 |
| 2022 | $1,810 | $28,806 | $7,600 | $21,206 |
| 2021 | $1,810 | $28,806 | $7,600 | $21,206 |
| 2020 | $1,813 | $28,806 | $7,600 | $21,206 |
| 2019 | $1,807 | $28,806 | $0 | $0 |
| 2017 | $1,746 | $28,806 | $0 | $0 |
| 2016 | $1,745 | $28,806 | $0 | $0 |
| 2015 | -- | $28,806 | $0 | $0 |
| 2011 | -- | $26,720 | $0 | $0 |
Agents Affiliated with this Home
-
Dan Dieckmann

Seller's Agent in 2025
Dan Dieckmann
Innsbrook Properties, Inc.
(636) 293-2766
224 Total Sales
-
John Nash
J
Buyer's Agent in 2025
John Nash
Nash Properties
(314) 775-9458
7 Total Sales
-
Andrea Lieberman

Seller's Agent in 2015
Andrea Lieberman
Innsbrook Properties, Inc.
(314) 603-2270
168 Total Sales
-
Warren Wobbe

Seller Co-Listing Agent in 2015
Warren Wobbe
Innsbrook Properties, Inc.
(314) 799-6149
58 Total Sales
Map
Source: MARIS MLS
MLS Number: MIS14034497
APN: 11-06.0-0-04-009.000.000
- 376 W Wanderfern Circle Dr
- 372 Alpine Lake Dr
- 353 Seebrook Lake Dr
- 387 W Wanderfern Circle Dr
- 2630 Grendel Dr
- 370 Alpine Bend Dr
- 1556 Bliss Lake Dr
- 2206 Alpine Nook Dr
- 2208 N Konstanz Dr
- 2441 Alpine Lake Dr
- 2216 N Konstanz Dr
- 0 Schuetzenground Rd
- 2635 Grendel Dr
- 2442 Linden Point Dr
- 2230 S Konstanz Dr
- 2471 Alpine Cove Dr
- 121 Innsbrook Pines Dr
- 2456 Alpine Peak Dr
- 424 Scheffborg Cir
- 185 Hirshweg Dr
