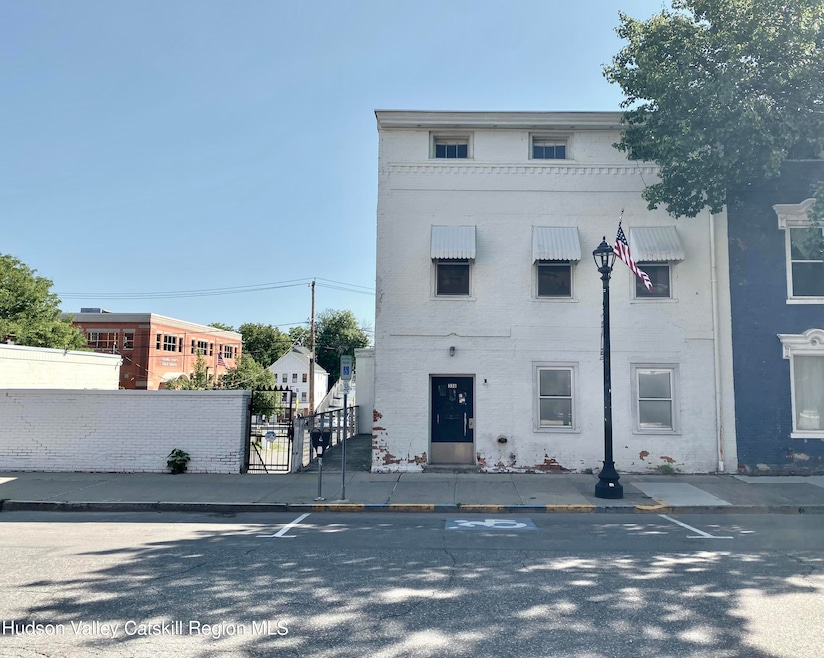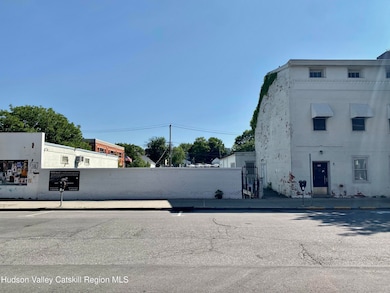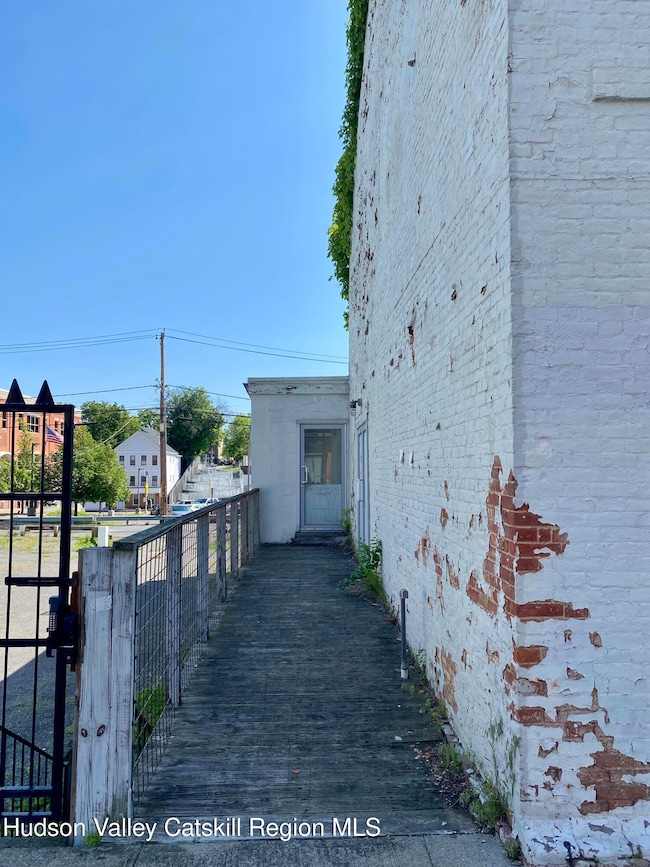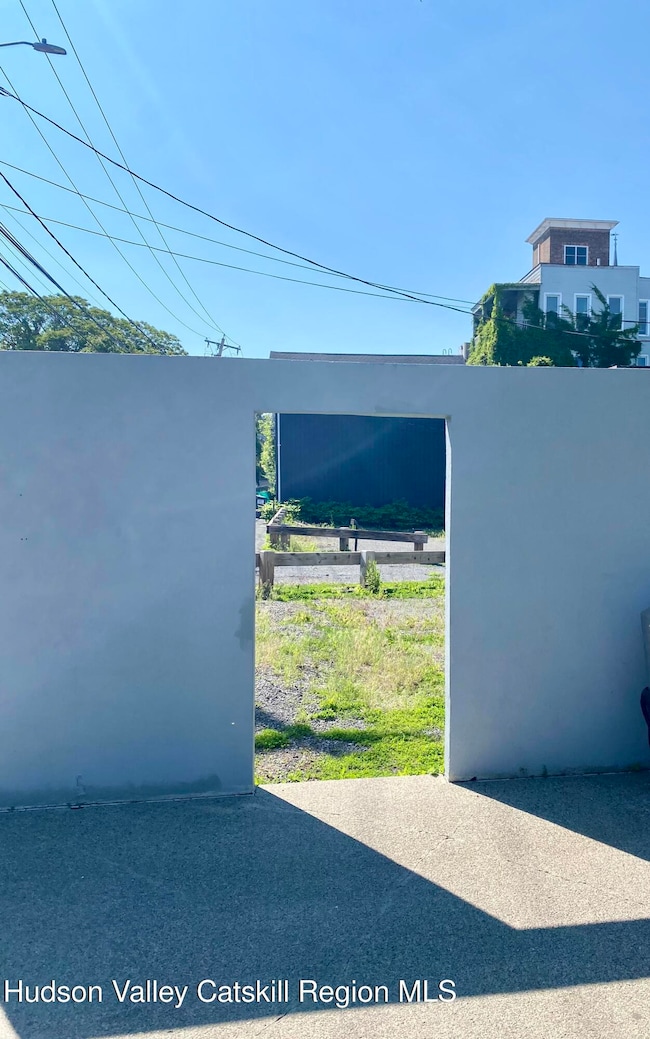
336 Warren St Hudson, NY 12534
Estimated payment $6,282/month
Highlights
- Docks
- Double Oven
- Accessible Approach with Ramp
- No HOA
- Courtyard
- 1-minute walk to Pocket Park
About This Home
Nestled in the heart of the city and within a Federally Designated Opportunity Zone, this property offers an unparalleled canvas for visionary developers and investors.The crown jewel of this offering is an early brick townhouse featuring a striking double-story addition. Previously a popular gallery and event space, this building boasts multiple access points from bustling Warren Street, as well as the rear lot and alley, ensuring maximum visibility and accessibility.Inside the original brick townhouse, you'll find the footprint for a large gallery or showroom, Warren Street frontage business, and apartment space. The walk-out basement still houses a commercial kitchen, ready for a variety of culinary ventures.Development is made remarkably efficient by existing infrastructure: an industrial-sized gas line and meter are already connected, alongside a commercial-sized water line specifically designed to accommodate a sprinkler system. The unique topography of the lots, being 10 feet below grade at Warren Street and at grade level on the alley, provides seamless development potential.Townhouse is part of a rare collection of four contiguous buildable parcels on Warren Street available for purchase as one sale with 330-334 Warren Street. MLS #156056This is more than just a property; it's an opportunity to create a landmark destination in one of the most vibrant cities in the Hudson Valley. Don't miss your chance to capitalize on this prime Warren Street location.
Townhouse Details
Home Type
- Townhome
Est. Annual Taxes
- $16,619
Year Built
- Built in 1810
Home Design
- Mixed Use
- Brick Exterior Construction
- Brick Foundation
- Stone Foundation
- Frame Construction
- Cement Siding
- Plaster
Interior Spaces
- 4-Story Property
- Vinyl Clad Windows
- ENERGY STAR Qualified Doors
Kitchen
- Double Oven
- Built-In Gas Oven
- Range Hood
- Dishwasher
Bedrooms and Bathrooms
- 3 Bedrooms
- 2 Bathrooms
Finished Basement
- Walk-Out Basement
- Basement Fills Entire Space Under The House
- Exterior Basement Entry
- Natural lighting in basement
Parking
- Alley Access
- Additional Parking
- On-Street Parking
- On-Site Parking
- Off-Street Parking
Outdoor Features
- Docks
- Courtyard
Utilities
- Heating System Uses Natural Gas
- Vented Exhaust Fan
- Water Heater
Additional Features
- Accessible Approach with Ramp
- 3,485 Sq Ft Lot
- City Lot
Community Details
- No Home Owners Association
- 4 Units
Listing and Financial Details
- Legal Lot and Block 55 / 3
- Assessor Parcel Number 10060010904400030550000000
Map
Home Values in the Area
Average Home Value in this Area
Tax History
| Year | Tax Paid | Tax Assessment Tax Assessment Total Assessment is a certain percentage of the fair market value that is determined by local assessors to be the total taxable value of land and additions on the property. | Land | Improvement |
|---|---|---|---|---|
| 2024 | $9,695 | $800,000 | $84,000 | $716,000 |
| 2023 | $16,863 | $800,000 | $84,000 | $716,000 |
| 2022 | $15,512 | $800,000 | $84,000 | $716,000 |
| 2021 | $13,934 | $800,000 | $84,000 | $716,000 |
| 2020 | $14,199 | $800,000 | $84,000 | $716,000 |
| 2019 | $8,856 | $800,000 | $84,000 | $716,000 |
| 2018 | $8,856 | $440,000 | $72,500 | $367,500 |
| 2017 | $8,153 | $440,000 | $72,500 | $367,500 |
| 2016 | $7,816 | $440,000 | $72,500 | $367,500 |
| 2015 | -- | $440,000 | $72,500 | $367,500 |
| 2014 | -- | $390,000 | $72,500 | $317,500 |
Property History
| Date | Event | Price | Change | Sq Ft Price |
|---|---|---|---|---|
| 06/04/2025 06/04/25 | For Sale | $885,000 | -- | $174 / Sq Ft |
Purchase History
| Date | Type | Sale Price | Title Company |
|---|---|---|---|
| Deed | -- | None Available | |
| Deed | -- | None Available | |
| Deed | $765,000 | Francis J Roche | |
| Deed | $765,000 | Francis J Roche | |
| Deed | $1,700,000 | -- | |
| Deed | $1,700,000 | -- | |
| Deed | -- | -- | |
| Deed | -- | -- | |
| Deed | $530,000 | William J Spampinato | |
| Deed | $530,000 | William J Spampinato |
Similar Homes in Hudson, NY
Source: Hudson Valley Catskills Region Multiple List Service
MLS Number: 20251945
APN: 100600-109-044-0003-055-000-0000
- 330 - 336 Warren
- 356 Warren St
- 362 Warren St
- 352 Columbia St
- 356 Union St
- 29 N 3rd St
- 244 Columbia St
- 235 Columbia St
- 237 Warren St
- 230 Warren St
- 1 E Court St
- 225 State St
- 225 State St Unit Right
- 75-77 S 3rd St
- 225 Robinson St
- 79-81 S 3rd St
- 222-224 Robinson St
- 213 Robinson St
- 35 S 5th St
- 442 - 444 Prospect St
- 324 Warren St Unit 4
- 324 Warren St Unit 3
- 324 Warren St Unit 1
- 358 Warren St Unit 1
- 328 Columbia St Unit 3
- 339 State St
- 258 Warren St
- 407 Warren St Unit 3
- 407 Warren St Unit 2
- 409 Warren St
- 420 Warren St Unit 2R
- 45 S 3rd St Unit 2
- 231 Warren St Unit Upstairs
- 229 Warren St Unit Downstairs
- 431 Warren St Unit 3
- 437 State St
- 215 State St Unit 2
- 454 Warren St Unit 6
- 454 Warren St Unit 5
- 225 Allen St Unit 3






