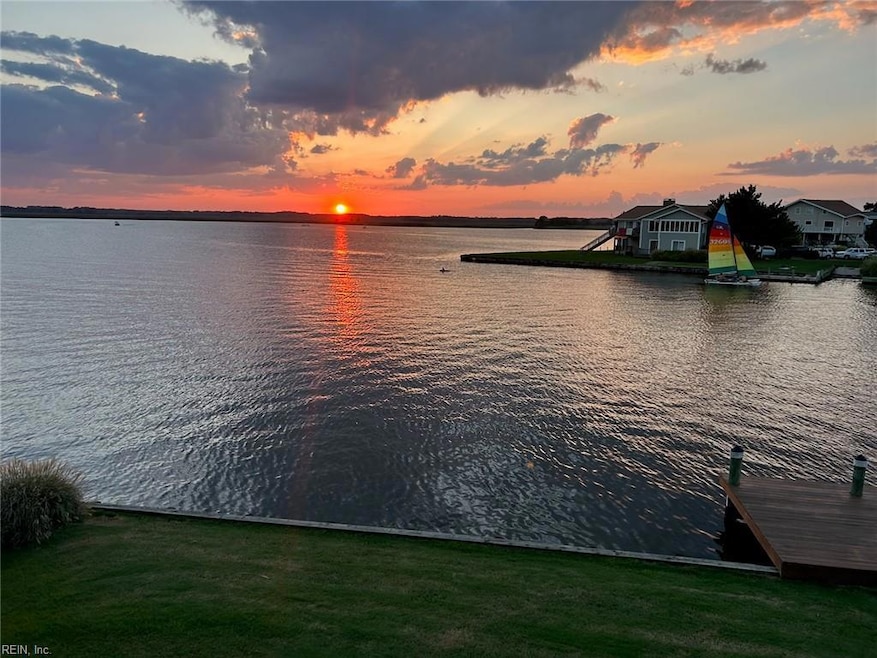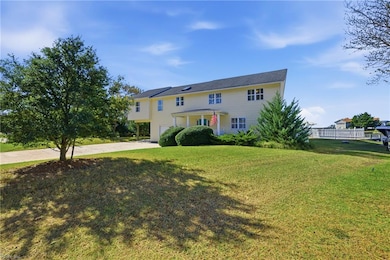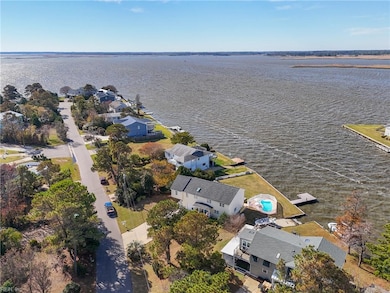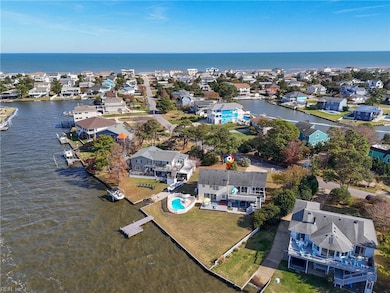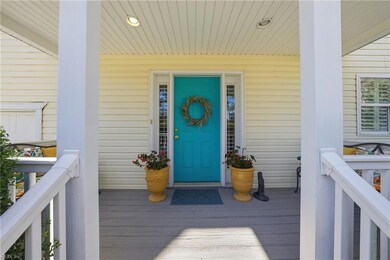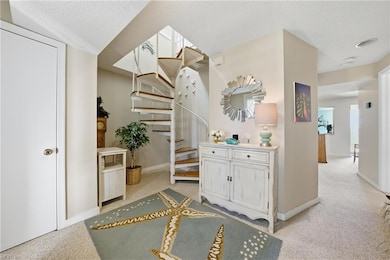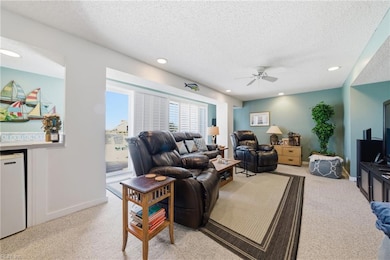336 Whiting Ln Virginia Beach, VA 23456
Sandbridge NeighborhoodEstimated payment $9,490/month
Highlights
- Docks
- Home fronts navigable water
- In Ground Pool
- Red Mill Elementary School Rated A
- Deep Water Access
- Bay View
About This Home
Exquisite MILLION DOLLAR Waterfront, Sunset Views. Coastal Elegance & Resort-Style Living in the heart of Sandbridge, one of Virginia Beach’s most sought-after communities. This Spacious 2709 sq ft Home, situated on a generous 0.37-acre lot, has been Lovingly maintained, used as a Private Residence for many years. You will be amazed by the Updates & Features Inside & Out. Outside includes 100 ft Bulkhead, Private Dock, shared boat ramp, In Ground Pool & Hot Tub, patio, outside Shower & just a few blocks to beach. 2nd Floor offers Plenty of Natural Light, Open Kitchen-Living Area, Screened Porch, Deck-Balcony, 3 Beds, 2 Baths, laundry room & Bonus Room with custom cabinets, counter & sink. 1st Level offers lovely Foyer, 2 beds, 2 baths & family room. Plenty of parking & Storage with Carport & Attached Garage. The View, Location & Amenities make it a Perfect option as a Primary, Secondary or Investment Opportunity. Feature Sheet & Video Available. Schedule Your Private Tour Today.
Home Details
Home Type
- Single Family
Est. Annual Taxes
- $10,267
Year Built
- Built in 1981
Lot Details
- 0.37 Acre Lot
- Home fronts navigable water
- Property Fronts a Bay or Harbor
- Decorative Fence
- Property is zoned R15
Home Design
- Transitional Architecture
- Composition Roof
- Vinyl Siding
- Pile Dwellings
Interior Spaces
- 2,709 Sq Ft Home
- 2-Story Property
- Ceiling Fan
- Propane Fireplace
- Window Treatments
- Entrance Foyer
- Home Office
- Screened Porch
- Utility Room
- Bay Views
- Home Security System
Kitchen
- Breakfast Area or Nook
- Electric Range
- Microwave
- Disposal
Flooring
- Carpet
- Laminate
- Ceramic Tile
Bedrooms and Bathrooms
- 5 Bedrooms
- Primary Bedroom on Main
- En-Suite Primary Bedroom
- In-Law or Guest Suite
- 4 Full Bathrooms
Laundry
- Laundry Room
- Dryer
- Washer
Parking
- 2 Car Attached Garage
- Oversized Parking
- Parking Available
- Driveway
Accessible Home Design
- Standby Generator
Pool
- In Ground Pool
- Spa
Outdoor Features
- Deep Water Access
- Bulkhead
- Docks
- Balcony
- Deck
- Patio
Schools
- Red Mill Elementary School
- Princess Anne Middle School
- Kellam High School
Utilities
- Central Air
- Heating Available
- Electric Water Heater
- Fuel Tank
- Cable TV Available
Community Details
- No Home Owners Association
- Sandbridge Beach Subdivision
Map
Home Values in the Area
Average Home Value in this Area
Tax History
| Year | Tax Paid | Tax Assessment Tax Assessment Total Assessment is a certain percentage of the fair market value that is determined by local assessors to be the total taxable value of land and additions on the property. | Land | Improvement |
|---|---|---|---|---|
| 2025 | $10,267 | $1,076,200 | $625,000 | $451,200 |
| 2024 | $10,267 | $1,047,700 | $601,000 | $446,700 |
| 2023 | $9,580 | $967,700 | $510,000 | $457,700 |
| 2022 | $7,990 | $791,100 | $355,000 | $436,100 |
| 2021 | $7,506 | $758,200 | $330,000 | $428,200 |
| 2020 | $7,702 | $728,300 | $330,000 | $398,300 |
| 2019 | $7,229 | $659,600 | $313,000 | $346,600 |
| 2018 | $6,612 | $659,600 | $313,000 | $346,600 |
| 2017 | $7,008 | $659,600 | $313,000 | $346,600 |
| 2016 | $6,968 | $663,600 | $308,000 | $355,600 |
| 2015 | $6,493 | $618,400 | $295,000 | $323,400 |
| 2014 | $4,951 | $523,300 | $293,000 | $230,300 |
Property History
| Date | Event | Price | List to Sale | Price per Sq Ft |
|---|---|---|---|---|
| 11/19/2025 11/19/25 | Price Changed | $1,635,000 | -3.8% | $604 / Sq Ft |
| 11/06/2025 11/06/25 | For Sale | $1,699,000 | -- | $627 / Sq Ft |
Purchase History
| Date | Type | Sale Price | Title Company |
|---|---|---|---|
| Interfamily Deed Transfer | -- | None Available | |
| Warranty Deed | $810,000 | -- | |
| Deed | $649,000 | -- |
Mortgage History
| Date | Status | Loan Amount | Loan Type |
|---|---|---|---|
| Open | $607,500 | New Conventional | |
| Previous Owner | $550,000 | New Conventional |
Source: Real Estate Information Network (REIN)
MLS Number: 10609234
APN: 2433-31-5540
- 3040 Sand Bend Rd
- 3120 Little Island Rd
- 3045 Sandfiddler Rd
- 3233 Little Island Rd
- 3124 Sandfiddler Rd
- 3204 Sandfiddler Rd
- 3012 Sandpiper Rd
- 2928 Sandpiper Rd
- 2936 Sandfiddler Rd
- 3305 Sandfiddler Rd
- 304 Ruddy Crescent
- 2904 Wood Duck Dr
- 3321 Sandpiper Rd
- 2836 Wood Duck Dr
- 3361 Sandfiddler Rd
- 2820 Sandpiper Rd
- 2816 Sandfiddler Rd
- 3524 Sandfiddler Rd
- 3665 Sandpiper Rd Unit 54
- 3665 Sandpiper Rd
- 3052 Little Island Rd
- 3617 Sandfiddler Rd
- 3665 Sandpiper Rd Unit 181
- 3665 Sandpiper Rd Unit 222
- 3661 Sandfiddler Rd
- 3700 Sandpiper Rd Unit 219
- 204 Sandbridge Rd Unit 402
- 2273 Rio Rancho Dr
- 2621 Meckley Ct
- 2008 Norrington Ct
- 713 Goodard Dr
- 2357 Wessington Dr
- 1541 Sword Dancer Dr
- 945 Pink Star Ct
- 1849 Bernstein Dr
- 1636 Flammarion Dr
- 1164 Hopemont Dr
- 1836 Eastborne Dr
- 2102 Verona Quay
- 1632 Cottenham Ln
