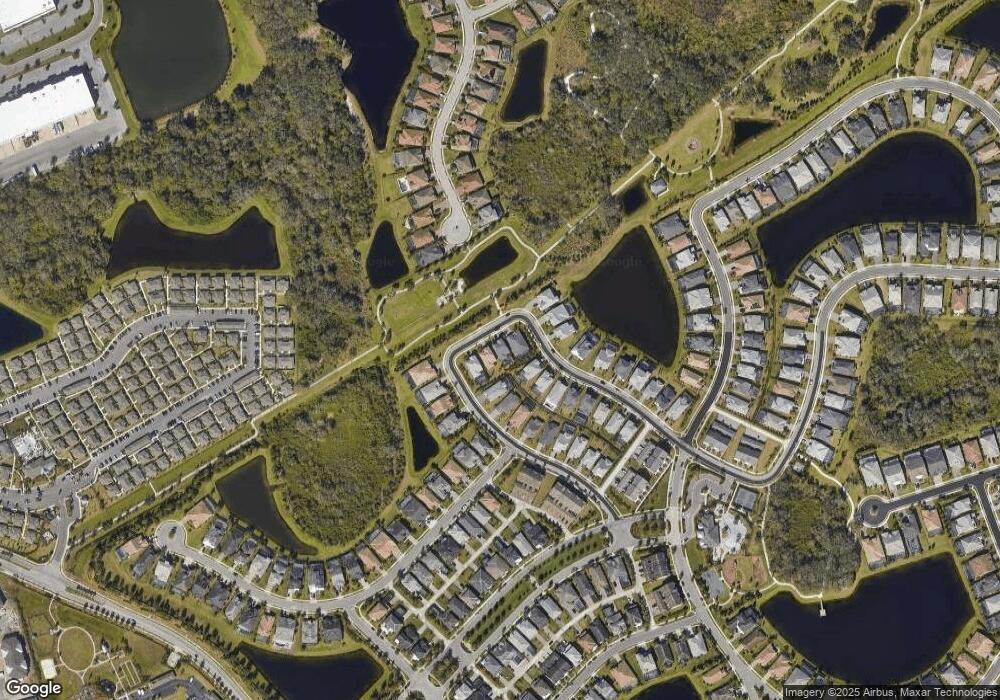3360 Chestertown Loop Bradenton, FL 34211
Estimated Value: $734,000 - $831,000
4
Beds
4
Baths
2,859
Sq Ft
$267/Sq Ft
Est. Value
About This Home
This home is located at 3360 Chestertown Loop, Bradenton, FL 34211 and is currently estimated at $762,570, approximately $266 per square foot. 3360 Chestertown Loop is a home with nearby schools including B.D. Gullett Elementary School, Lakewood Ranch High School, and Dr Mona Jain Middle School.
Ownership History
Date
Name
Owned For
Owner Type
Purchase Details
Closed on
Oct 15, 2021
Sold by
Divosta Homes Lp
Bought by
Dix Dee Wb and Dix Stephanie J
Current Estimated Value
Home Financials for this Owner
Home Financials are based on the most recent Mortgage that was taken out on this home.
Original Mortgage
$548,250
Outstanding Balance
$499,953
Interest Rate
2.8%
Mortgage Type
New Conventional
Estimated Equity
$262,617
Create a Home Valuation Report for This Property
The Home Valuation Report is an in-depth analysis detailing your home's value as well as a comparison with similar homes in the area
Home Values in the Area
Average Home Value in this Area
Purchase History
| Date | Buyer | Sale Price | Title Company |
|---|---|---|---|
| Dix Dee Wb | $578,600 | Pgp Title |
Source: Public Records
Mortgage History
| Date | Status | Borrower | Loan Amount |
|---|---|---|---|
| Open | Dix Dee Wb | $548,250 |
Source: Public Records
Tax History Compared to Growth
Tax History
| Year | Tax Paid | Tax Assessment Tax Assessment Total Assessment is a certain percentage of the fair market value that is determined by local assessors to be the total taxable value of land and additions on the property. | Land | Improvement |
|---|---|---|---|---|
| 2025 | $9,335 | $569,988 | -- | -- |
| 2024 | $9,335 | $553,924 | -- | -- |
| 2023 | $9,335 | $537,790 | $0 | $0 |
| 2022 | $9,115 | $522,126 | $0 | $0 |
| 2021 | $2,823 | $60,000 | $60,000 | $0 |
| 2020 | $2,689 | $60,000 | $60,000 | $0 |
| 2019 | $1,389 | $13,238 | $13,238 | $0 |
Source: Public Records
Map
Nearby Homes
- 3442 Chestertown Loop
- 3430 Chestertown Loop
- 12017 Cranston Way
- 3314 Chestertown Loop
- 3214 Anchor Bay Trail
- 3379 Chestertown Loop
- 3808 Eastham Ln
- 3409 Anchor Bay Trail
- 12011 Blue Hill Trail
- 11502 Golden Bay Place
- 12012 Blue Hill Trail
- 12031 Medley Terrace
- 12326 Blue Hill Trail
- 12132 Gannett Place
- 2520 Avolet Ct
- 3102 Sky Blue Cove
- 12026 Perennial Place
- 3111 Sky Blue Cove
- 12652 Coastal Breeze Way
- 12420 Amber Creek Cir
- 3409 Chestertown Loop
- 3330 Chestertown Loop
- 12127 Cranston Way
- 3438 Chestertown Loop
- 3144 Anchor Bay Trail
- 3143 Anchor Bay Trail
- 12135 Cranston Way
- 12151 Cranston Way
- 3338 Chestertown Loop
- 3112 Anchor Bay Trail
- 3413 Chestertown Loop
- 3123 Anchor Bay Trail
- 11924 Pebble Dr
- 12212 Cranston Way
- 3318 Chestertown Loop
- 3127 Anchor Bay Trail
- 11932 Pebble Dr
- 3108 Anchor Bay Trail
- 3352 Chestertown Loop
- 3356 Chestertown Loop
