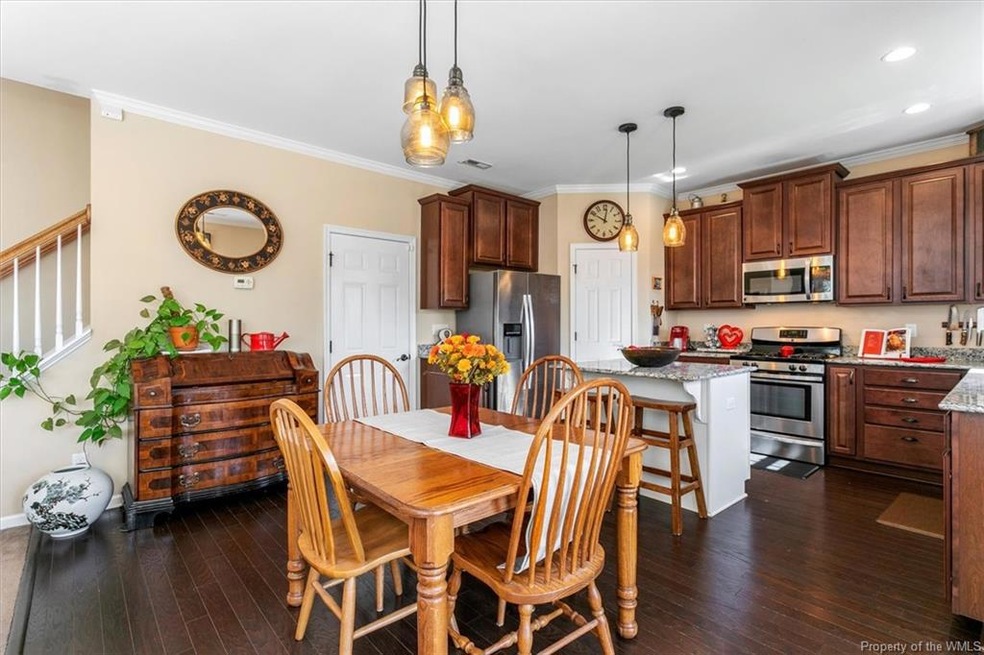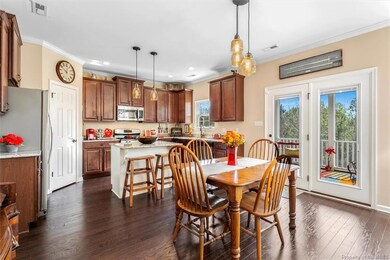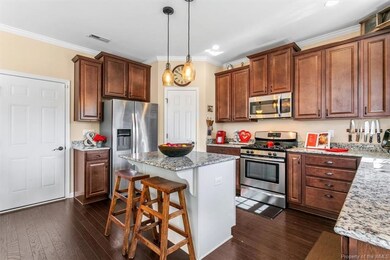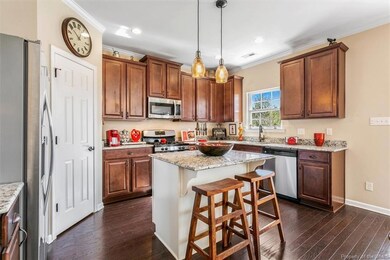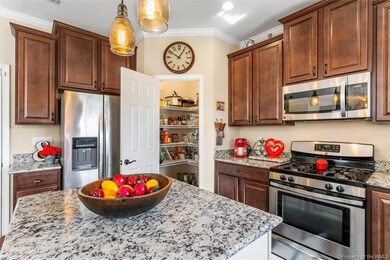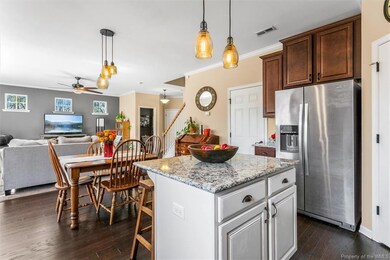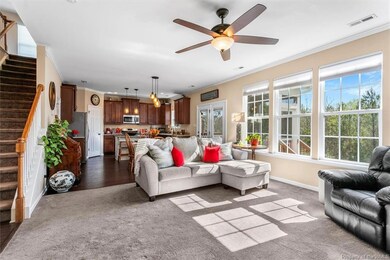
3360 Geddy Terrace Toano, VA 23168
Stonehouse NeighborhoodHighlights
- Clubhouse
- Transitional Architecture
- Loft
- Stonehouse Elementary School Rated A-
- Wood Flooring
- Corner Lot
About This Home
As of July 2022Enjoy this sought after Alexander model with 3 Bedrooms, 2.5 Bathrooms, situated on one of the best lots in White Hall, w/green space & trees to the right & woods in the rear for privacy. The home's great features on the main level include the welcoming covered front porch that guides you into the warm entryway, a private office/study with beautiful molding/trim & glass door to the left, a half bath with plantation shutters to the right, an open floor plan between the upgraded kitchen & family room. Relax & enjoy the tranquility of the wooded lot after a long day on the screened in porch that leads out to a fenced in backyard. The second floor offers a spacious loft, two nicely sized guest bedrooms with walk in closets, a laundry room with cabinets & a large primary bedroom with tray ceiling, ensuite bathroom with double vanity, shower & walk-in closet. The two car garage has built in loft storage. Through the woods to the Clubhouse and pool! Close to I-64 onramp for easy commute to nearby bases, shopping, & all that Williamsburg has to offer.
Last Agent to Sell the Property
BHHS RW Towne Realty LLC License #0225216177 Listed on: 04/11/2022

Home Details
Home Type
- Single Family
Est. Annual Taxes
- $2,442
Year Built
- Built in 2015
Lot Details
- 6,970 Sq Ft Lot
- Back Yard Fenced
- Board Fence
- Corner Lot
Home Design
- Transitional Architecture
- Brick Exterior Construction
- Fire Rated Drywall
- Composition Roof
- Vinyl Siding
Interior Spaces
- 1,915 Sq Ft Home
- 2-Story Property
- Tray Ceiling
- Ceiling height of 9 feet or more
- Ceiling Fan
- Recessed Lighting
- Loft
- Screened Porch
- Crawl Space
- Pull Down Stairs to Attic
- Fire and Smoke Detector
- Washer and Dryer Hookup
Kitchen
- Eat-In Kitchen
- Gas Cooktop
- Stove
- <<microwave>>
- Dishwasher
- Kitchen Island
- Granite Countertops
- Disposal
Flooring
- Wood
- Carpet
- Vinyl
Bedrooms and Bathrooms
- 3 Bedrooms
- Walk-In Closet
- Double Vanity
Parking
- 2 Car Direct Access Garage
- Automatic Garage Door Opener
- Driveway
Outdoor Features
- Exterior Lighting
Schools
- Stonehouse Elementary School
- Warhill High School
Utilities
- Forced Air Zoned Heating and Cooling System
- Heating System Uses Natural Gas
- Tankless Water Heater
- Natural Gas Water Heater
Listing and Financial Details
- Assessor Parcel Number 12-2-09-0-0329
Community Details
Overview
- Association fees include clubhouse, common area, pool, recreational facilities
- Association Phone (800) 870-0010
- Property managed by First Service Residential
Amenities
- Clubhouse
- Community Center
Recreation
- Community Basketball Court
- Community Playground
Security
- Resident Manager or Management On Site
Ownership History
Purchase Details
Home Financials for this Owner
Home Financials are based on the most recent Mortgage that was taken out on this home.Purchase Details
Home Financials for this Owner
Home Financials are based on the most recent Mortgage that was taken out on this home.Purchase Details
Home Financials for this Owner
Home Financials are based on the most recent Mortgage that was taken out on this home.Similar Homes in Toano, VA
Home Values in the Area
Average Home Value in this Area
Purchase History
| Date | Type | Sale Price | Title Company |
|---|---|---|---|
| Deed | $436,500 | Title Resource Guaranty Compan | |
| Warranty Deed | $293,000 | Virginia Home Title | |
| Warranty Deed | $264,945 | -- |
Mortgage History
| Date | Status | Loan Amount | Loan Type |
|---|---|---|---|
| Open | $446,539 | VA | |
| Previous Owner | $282,525 | VA | |
| Previous Owner | $215,665 | FHA |
Property History
| Date | Event | Price | Change | Sq Ft Price |
|---|---|---|---|---|
| 07/19/2025 07/19/25 | Price Changed | $469,000 | -1.9% | $245 / Sq Ft |
| 07/07/2025 07/07/25 | For Sale | $478,000 | +9.5% | $250 / Sq Ft |
| 07/25/2022 07/25/22 | Sold | $436,500 | +6.5% | $228 / Sq Ft |
| 04/27/2022 04/27/22 | Pending | -- | -- | -- |
| 04/11/2022 04/11/22 | For Sale | $410,000 | +39.9% | $214 / Sq Ft |
| 08/26/2016 08/26/16 | Sold | $293,000 | +1.4% | $153 / Sq Ft |
| 07/23/2016 07/23/16 | Pending | -- | -- | -- |
| 07/07/2016 07/07/16 | For Sale | $289,000 | +9.1% | $151 / Sq Ft |
| 03/17/2015 03/17/15 | Sold | $264,945 | +4.1% | $138 / Sq Ft |
| 07/21/2014 07/21/14 | Pending | -- | -- | -- |
| 07/21/2014 07/21/14 | For Sale | $254,410 | -- | $133 / Sq Ft |
Tax History Compared to Growth
Tax History
| Year | Tax Paid | Tax Assessment Tax Assessment Total Assessment is a certain percentage of the fair market value that is determined by local assessors to be the total taxable value of land and additions on the property. | Land | Improvement |
|---|---|---|---|---|
| 2024 | $3,076 | $394,400 | $111,300 | $283,100 |
| 2023 | $3,076 | $290,600 | $95,500 | $195,100 |
| 2022 | $2,075 | $290,600 | $95,500 | $195,100 |
| 2021 | $2,203 | $262,300 | $86,000 | $176,300 |
| 2020 | $2,203 | $262,300 | $86,000 | $176,300 |
| 2019 | $2,081 | $247,700 | $79,900 | $167,800 |
| 2018 | $2,081 | $247,700 | $79,900 | $167,800 |
| 2017 | $1,900 | $226,200 | $76,800 | $149,400 |
| 2016 | $1,900 | $226,200 | $76,800 | $149,400 |
| 2015 | $933 | $222,100 | $76,800 | $145,300 |
| 2014 | $591 | $76,800 | $76,800 | $0 |
Agents Affiliated with this Home
-
Linda Wright
L
Seller's Agent in 2025
Linda Wright
EXP Realty LLC
(703) 216-4544
3 in this area
77 Total Sales
-
Sharon Baker

Seller's Agent in 2022
Sharon Baker
BHHS RW Towne Realty LLC
(757) 814-9440
19 in this area
163 Total Sales
-
Deelyn Robinson

Seller's Agent in 2016
Deelyn Robinson
Liz Moore & Associates-2
(757) 503-1999
19 in this area
370 Total Sales
-
D
Seller's Agent in 2015
Delpha Hicks
Berkshire Hathaway HomeServices Towne Realty
-
Shelly Taylor
S
Seller Co-Listing Agent in 2015
Shelly Taylor
BHHS RW Towne Realty
(757) 871-5768
6 in this area
258 Total Sales
Map
Source: Williamsburg Multiple Listing Service
MLS Number: 2201129
APN: 12-2 09-0-0329
- 3427 Hickory Neck Blvd
- 3479 Westham Ln
- 8437 Gayle Ln
- 3472 Westham Ln
- 3468 Westham Ln
- 8408 Sheldon Branch Place
- 130 Norman Davis Dr
- 8831 Fenwick Hills Pkwy
- 8836 Fenwick Hills Pkwy
- 3231 Francis Ct
- 3504 Edward Terrace
- 3116 Weathers Blvd
- 123 Industrial Blvd
- 3941 Penzance Place
- 7989 Richmond Rd
- 8016 Fairmont Dr
- 4036 Penzance Place
- 4097 Rochambeau Dr
- 157 Old Stage Rd
