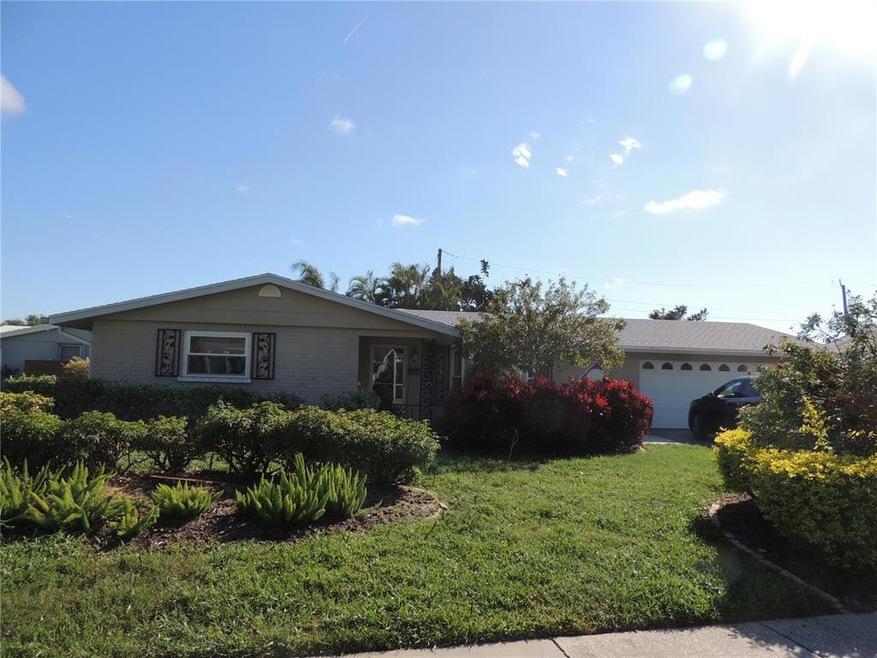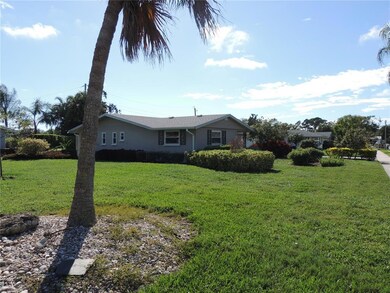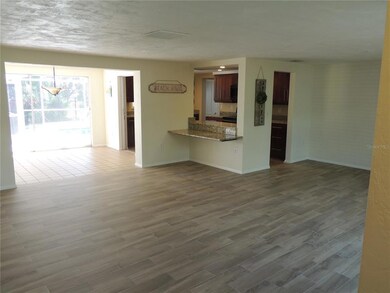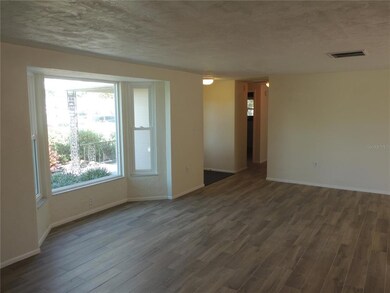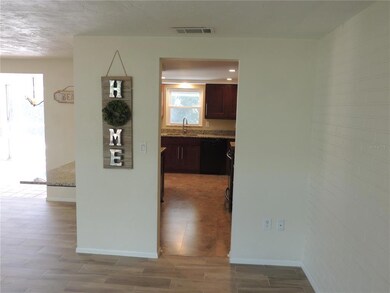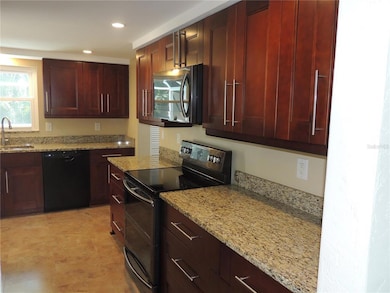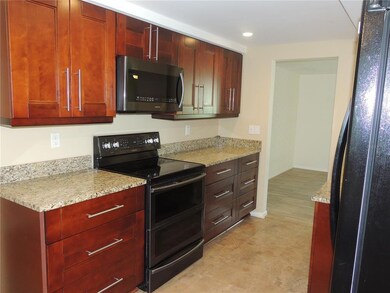
3360 Kenmore Dr Sarasota, FL 34231
Highlights
- Screened Pool
- Lake View
- Property is near public transit
- Riverview High School Rated A
- Open Floorplan
- Sun or Florida Room
About This Home
As of July 2023HUGE beautifully landscaped corner lot POOL home with a spacious open floor plan with updated kitchen and bathrooms! Natural light throughout the entire home with ample storage space as two of the three bedrooms have huge walk-in closets as well as an oversized two car garage. A private screened in pool/patio area with a lush tropical landscape creates a private oasis.
IMPROVEMENTS TOTALING OVER $40,000: 2022-PORCELAIN WOOD PLANK TILE, RESEALED GARAGE FLOOR AND DRIVEWAY. 2021-ELECTRIC PANEL, IRON AND VINYL FENCING IN THE BACK/SIDE YARD, POOL PUMP AND FILTER, POOL HEATER COMPUTER, POOL CAGE SCREEN REPLACED, RUST PROOF SCREWS INSTALLED ON POOL CAGE, SWIMMING POOL RESURFACED WITH NEW TILE ON TOP EDGE, TANKLESS HOT WATER HEATER. 2019-NEW HVAC, ROOF, STOVE, REFRIGERATOR AND MICROWAVE. 2018-FRONT DOOR AND HURRICANE IMPACT WINDOWS IN FRONT OF HOME.
This Classic Florida Pool Home is move in ready and priced to sell! Book Your Private Showing TODAY! Room Feature: Linen Closet In Bath (Primary Bathroom).
Last Agent to Sell the Property
KW SUNCOAST Brokerage Phone: 941-792-2000 License #3123182 Listed on: 10/19/2022

Home Details
Home Type
- Single Family
Est. Annual Taxes
- $3,790
Year Built
- Built in 1969
Lot Details
- 0.29 Acre Lot
- Lot Dimensions are 136 x 36 x 144 x 56 x 163
- North Facing Home
- Vinyl Fence
- Mature Landscaping
- Corner Lot
- Oversized Lot
- Irregular Lot
- Lot Has A Rolling Slope
- Landscaped with Trees
- Property is zoned RSF3
HOA Fees
- $6 Monthly HOA Fees
Parking
- 2 Car Attached Garage
- Ground Level Parking
- Garage Door Opener
- Driveway
- Secured Garage or Parking
Property Views
- Lake
- Pool
Home Design
- Slab Foundation
- Shingle Roof
- Concrete Siding
- Block Exterior
Interior Spaces
- 1,616 Sq Ft Home
- 1-Story Property
- Open Floorplan
- Ceiling Fan
- Blinds
- Sliding Doors
- L-Shaped Dining Room
- Sun or Florida Room
Kitchen
- Range
- Microwave
- Ice Maker
- Dishwasher
- Solid Surface Countertops
- Disposal
Flooring
- Brick
- Laminate
- Ceramic Tile
Bedrooms and Bathrooms
- 3 Bedrooms
- Split Bedroom Floorplan
- Walk-In Closet
- 2 Full Bathrooms
Laundry
- Laundry in unit
- Washer
Home Security
- High Impact Windows
- Fire and Smoke Detector
Pool
- Screened Pool
- Heated In Ground Pool
- Pool is Self Cleaning
- Fence Around Pool
- Pool has a Solar Cover
- Fiber Optic Pool Lighting
- Pool Tile
- Auto Pool Cleaner
- Pool Lighting
Outdoor Features
- Enclosed patio or porch
- Exterior Lighting
- Shed
- Rain Gutters
- Private Mailbox
Location
- Property is near public transit
Schools
- Gulf Gate Elementary School
- Brookside Middle School
- Riverview High School
Utilities
- Central Heating and Cooling System
- Thermostat
- Tankless Water Heater
- High Speed Internet
- Phone Available
- Cable TV Available
Community Details
- Gulf Gate Community Association John Van Vleet Association
- Visit Association Website
- Gulf Gate Community
- Gulf Gate Unit 15 Subdivision
Listing and Financial Details
- Visit Down Payment Resource Website
- Legal Lot and Block 14 / 63
- Assessor Parcel Number 0102010021
Ownership History
Purchase Details
Home Financials for this Owner
Home Financials are based on the most recent Mortgage that was taken out on this home.Purchase Details
Home Financials for this Owner
Home Financials are based on the most recent Mortgage that was taken out on this home.Purchase Details
Home Financials for this Owner
Home Financials are based on the most recent Mortgage that was taken out on this home.Purchase Details
Home Financials for this Owner
Home Financials are based on the most recent Mortgage that was taken out on this home.Purchase Details
Home Financials for this Owner
Home Financials are based on the most recent Mortgage that was taken out on this home.Purchase Details
Purchase Details
Home Financials for this Owner
Home Financials are based on the most recent Mortgage that was taken out on this home.Similar Homes in Sarasota, FL
Home Values in the Area
Average Home Value in this Area
Purchase History
| Date | Type | Sale Price | Title Company |
|---|---|---|---|
| Warranty Deed | $625,000 | None Listed On Document | |
| Warranty Deed | $515,000 | -- | |
| Warranty Deed | $355,000 | Attorney | |
| Warranty Deed | $298,000 | Sarasota Title Services Inc | |
| Special Warranty Deed | $144,900 | Rels Title | |
| Trustee Deed | $95,101 | None Available | |
| Warranty Deed | $283,000 | -- |
Mortgage History
| Date | Status | Loan Amount | Loan Type |
|---|---|---|---|
| Previous Owner | $360,500 | Construction | |
| Previous Owner | $284,000 | New Conventional | |
| Previous Owner | $238,400 | New Conventional | |
| Previous Owner | $115,900 | New Conventional | |
| Previous Owner | $226,400 | Purchase Money Mortgage | |
| Previous Owner | $101,000 | New Conventional | |
| Previous Owner | $101,000 | New Conventional | |
| Closed | $56,600 | No Value Available |
Property History
| Date | Event | Price | Change | Sq Ft Price |
|---|---|---|---|---|
| 07/20/2023 07/20/23 | Sold | $625,000 | 0.0% | $387 / Sq Ft |
| 06/02/2023 06/02/23 | Pending | -- | -- | -- |
| 06/01/2023 06/01/23 | For Sale | $625,000 | +23.8% | $387 / Sq Ft |
| 02/23/2023 02/23/23 | Sold | $505,000 | -6.5% | $313 / Sq Ft |
| 01/25/2023 01/25/23 | Pending | -- | -- | -- |
| 01/17/2023 01/17/23 | Price Changed | $540,000 | -9.8% | $334 / Sq Ft |
| 12/04/2022 12/04/22 | Price Changed | $599,000 | -4.9% | $371 / Sq Ft |
| 11/08/2022 11/08/22 | Price Changed | $630,000 | -3.1% | $390 / Sq Ft |
| 10/19/2022 10/19/22 | For Sale | $650,000 | +83.1% | $402 / Sq Ft |
| 01/11/2021 01/11/21 | Sold | $355,000 | 0.0% | $220 / Sq Ft |
| 12/07/2020 12/07/20 | Pending | -- | -- | -- |
| 11/25/2020 11/25/20 | For Sale | $355,000 | -- | $220 / Sq Ft |
Tax History Compared to Growth
Tax History
| Year | Tax Paid | Tax Assessment Tax Assessment Total Assessment is a certain percentage of the fair market value that is determined by local assessors to be the total taxable value of land and additions on the property. | Land | Improvement |
|---|---|---|---|---|
| 2024 | $5,623 | $482,700 | $173,500 | $309,200 |
| 2023 | $5,623 | $432,700 | $166,800 | $265,900 |
| 2022 | $5,158 | $389,500 | $142,900 | $246,600 |
| 2021 | $3,790 | $268,000 | $92,400 | $175,600 |
| 2020 | $1,843 | $145,853 | $0 | $0 |
| 2019 | $1,616 | $130,844 | $0 | $0 |
| 2018 | $1,546 | $127,154 | $0 | $0 |
| 2017 | $1,537 | $124,539 | $0 | $0 |
| 2016 | $1,445 | $214,600 | $81,900 | $132,700 |
| 2015 | $1,466 | $205,700 | $78,000 | $127,700 |
| 2014 | $1,457 | $113,904 | $0 | $0 |
Agents Affiliated with this Home
-
Jennifer Kenna

Seller's Agent in 2023
Jennifer Kenna
EXP REALTY LLC
(321) 720-9869
4 in this area
511 Total Sales
-
Mary Serena

Seller's Agent in 2023
Mary Serena
KW SUNCOAST
(352) 215-6606
2 in this area
10 Total Sales
-
Howard Serena

Seller Co-Listing Agent in 2023
Howard Serena
EXP REALTY LLC
(941) 928-5224
1 in this area
40 Total Sales
-
Debra Petritsch

Buyer's Agent in 2023
Debra Petritsch
KELLER WILLIAMS ON THE WATER S
(617) 686-2886
4 in this area
51 Total Sales
-
Sam Pergerson

Buyer's Agent in 2023
Sam Pergerson
COLDWELL BANKER REALTY
(941) 960-9109
4 in this area
74 Total Sales
-
Jonathan Pergerson
J
Buyer Co-Listing Agent in 2023
Jonathan Pergerson
FLOTACAL
(941) 888-0043
2 in this area
34 Total Sales
Map
Source: Stellar MLS
MLS Number: A4550015
APN: 0102-01-0021
- 3312 Kenmore Dr
- 6124 Green View Dr Unit 139
- 6213 Green View Dr Unit 127
- 6637 Bowline Dr
- 6732 Keystone Dr
- 6512 Bowline Dr
- 6146 Rockefeller Ave
- 6100 Green View Dr Unit 145
- 6201 Green View Dr Unit 130
- 3274 Savage Rd
- 3276 Westford Ln
- 3319 Mayflower St
- 6583 Waterford Cir
- 3648 Beneva Oaks Blvd
- 6308 Lilac Place
- 3101 Bispham Rd
- 3003 Bispham Rd
- 6636 Easton Dr
- 3314 New England St
- 5948 Mirror Lake Rd
