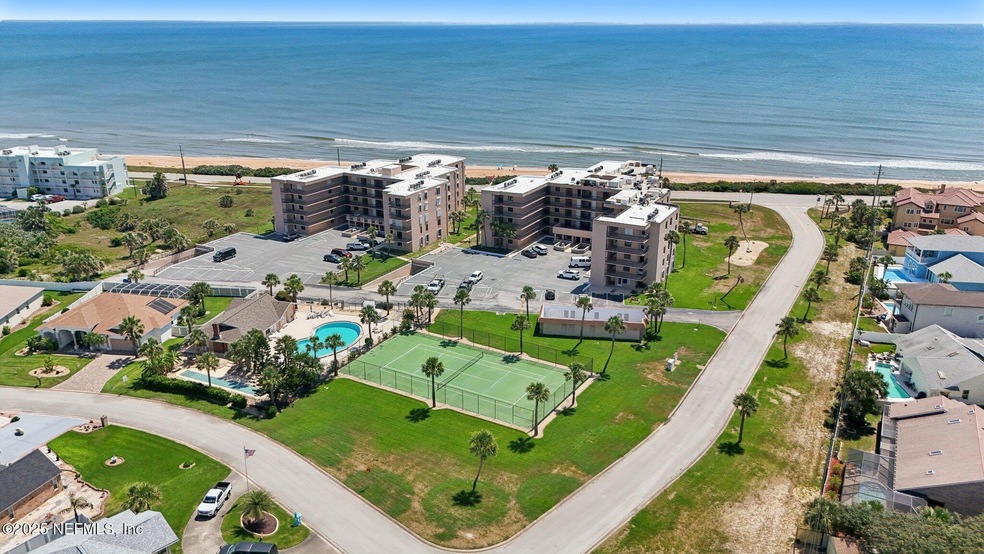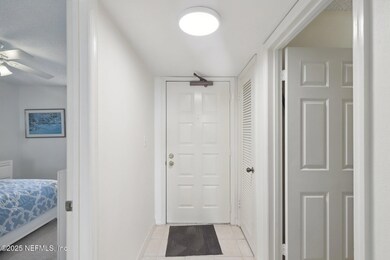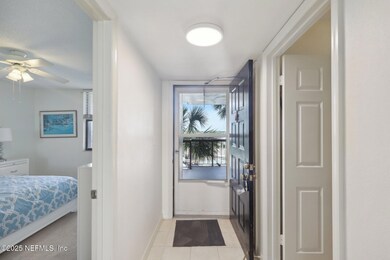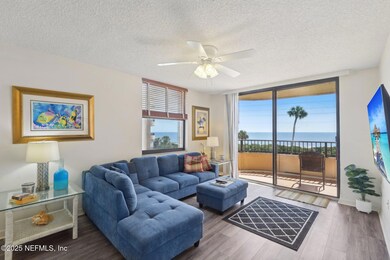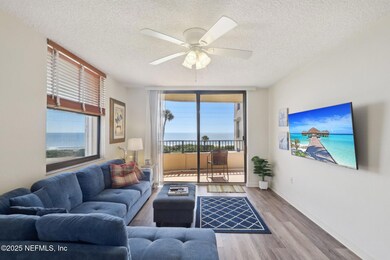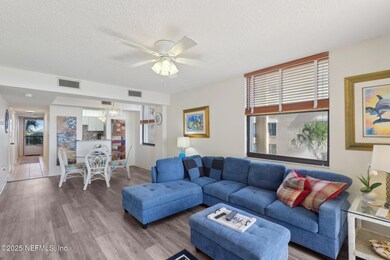Fairwind Shores South 3360 Ocean Shore Blvd Unit 3070 Floor 3 Ormond Beach, FL 32176
Estimated payment $3,140/month
Highlights
- Intercom to Front Desk
- Outdoor Kitchen
- Furnished
- Clubhouse
- Sauna
- Tennis Courts
About This Home
Wake up to the soothing sound of waves and uninterrupted full oceanfront views from this stunning 2-bedroom, 2-bathroom condo in Ormond Beach. Perfectly positioned along the pristine coastline, this 1,275 sq. ft. residence offers a front-row seat to the Atlantic, with expansive windows and a private balcony that frames the endless horizon.
Step inside to find a thoughtfully designed interior featuring an open-concept living space, and a furnished layout that maximizes comfort and style. The modern kitchen is equipped with all new stainless-steel appliances, granite countertops, and ample storage.
The primary suite boasts direct ocean views, allowing you to enjoy breathtaking sunrises. The second bedroom overlooks the community pool with a clubhouse and expanded outdoor entertainment area. A below-ground parking garage and storage units, plus ample above ground parking provide convenience, to the building's amenities—including a pool and elevator access. Located in the sought-after Fairwinds Shores South, this condo offers direct access to a private, no-drive beach, or a short walk back to the beautiful Halifax River. Just minutes from charming downtown Ormond Beach, with fun restaurants, including fine dining, shopping and an abundance of community activities, you will enjoy a perfect blend of serene coastal living and nearby urban conveniences.
Listing Agent
COLDWELL BANKER VANGUARD REALTY License #3313720 Listed on: 05/22/2025

Property Details
Home Type
- Condominium
Est. Annual Taxes
- $4,400
Year Built
- Built in 1983 | Remodeled
Lot Details
- East Facing Home
HOA Fees
- $1,135 Monthly HOA Fees
Parking
- 1 Car Garage
- Parking Lot
- Assigned Parking
Home Design
- Entry on the 3rd floor
- Concrete Siding
- Block Exterior
Interior Spaces
- 1,275 Sq Ft Home
- 1-Story Property
- Wet Bar
- Furnished
- Ceiling Fan
Kitchen
- Eat-In Kitchen
- Electric Range
- Dishwasher
- Disposal
Flooring
- Carpet
- Tile
- Vinyl
Bedrooms and Bathrooms
- 2 Bedrooms
- Split Bedroom Floorplan
- 2 Full Bathrooms
- Bathtub and Shower Combination in Primary Bathroom
Laundry
- Laundry in unit
- Dryer
- Washer
Home Security
Outdoor Features
- Outdoor Shower
- Patio
- Outdoor Kitchen
Schools
- Osceola Elementary School
- Ormond Beach Middle School
- Seabreeze High School
Utilities
- Central Heating and Cooling System
- Heat Pump System
Listing and Financial Details
- Assessor Parcel Number 321610013070
Community Details
Overview
- Association fees include cable TV, internet, ground maintenance, trash
- May Management Association, Phone Number (386) 446-0085
- Fairwind Shores Condo Subdivision
- On-Site Maintenance
Amenities
- Community Barbecue Grill
- Sauna
- Clubhouse
- Intercom to Front Desk
- Elevator
Recreation
- Shuffleboard Court
Security
- Hurricane or Storm Shutters
Map
About Fairwind Shores South
Home Values in the Area
Average Home Value in this Area
Tax History
| Year | Tax Paid | Tax Assessment Tax Assessment Total Assessment is a certain percentage of the fair market value that is determined by local assessors to be the total taxable value of land and additions on the property. | Land | Improvement |
|---|---|---|---|---|
| 2025 | $4,249 | $252,288 | -- | $252,288 |
| 2024 | $4,249 | $252,288 | -- | $252,288 |
| 2023 | $4,249 | $265,767 | $0 | $265,767 |
| 2022 | $3,961 | $244,224 | $0 | $244,224 |
| 2021 | $3,613 | $181,441 | $0 | $181,441 |
| 2020 | $3,785 | $190,196 | $0 | $190,196 |
| 2019 | $3,673 | $185,472 | $0 | $185,472 |
| 2018 | $3,490 | $183,169 | $1 | $183,168 |
| 2017 | $3,370 | $179,482 | $44,871 | $134,611 |
| 2016 | $2,983 | $134,900 | $0 | $0 |
| 2015 | $3,026 | $132,135 | $0 | $0 |
| 2014 | $859 | $108,162 | $0 | $0 |
Property History
| Date | Event | Price | List to Sale | Price per Sq Ft |
|---|---|---|---|---|
| 09/19/2025 09/19/25 | Price Changed | $310,000 | -3.1% | $243 / Sq Ft |
| 07/17/2025 07/17/25 | Price Changed | $319,900 | -3.0% | $251 / Sq Ft |
| 05/22/2025 05/22/25 | For Sale | $329,900 | -- | $259 / Sq Ft |
Purchase History
| Date | Type | Sale Price | Title Company |
|---|---|---|---|
| Interfamily Deed Transfer | -- | None Available | |
| Warranty Deed | $211,000 | Blue Ocean Title | |
| Interfamily Deed Transfer | -- | Attorney | |
| Warranty Deed | $97,000 | -- | |
| Warranty Deed | $95,000 | -- | |
| Deed | $91,000 | -- |
Mortgage History
| Date | Status | Loan Amount | Loan Type |
|---|---|---|---|
| Previous Owner | $77,600 | No Value Available | |
| Previous Owner | $76,000 | No Value Available |
Source: realMLS (Northeast Florida Multiple Listing Service)
MLS Number: 2089007
APN: 3216-10-01-3070
- 3370 Ocean Shore Blvd Unit 404
- 3370 Ocean Shore Blvd Unit 3060
- 3360 Ocean Shore Blvd Unit 103
- 3370 Ocean Shore Blvd Unit 203
- 3370 Ocean Shore Blvd Unit 4070
- 3360 Ocean Shore Blvd Unit 4050
- 3370 Ocean Shore Blvd Unit 307
- 3370 Ocean Shore Blvd Unit 402
- 3360 Ocean Shore Blvd Unit 306
- 3370 Ocean Shore Blvd Unit 504
- 3370 Ocean Shore Blvd Unit 202
- 20 Sea Gull Dr
- 3180 Ocean Shore Blvd Unit 407
- 44 Capistrano Dr
- 16 Julie Dr
- 3170 Ocean Shore Blvd Unit 305
- 3170 Ocean Shore Blvd Unit 103
- 32 Sea Gull Dr
- 117 Ocean Aire Terrace S
- 12 Sea Swallow Terrace
- 3360 Ocean Shore Blvd Unit OCEAN FRONT CONDO
- 3180 Ocean Shore Blvd Unit 208
- 11 Sea Swallow Terrace
- 3100 Ocean Shore Blvd Unit 407
- 54 Capistrano Dr
- 47 Sea Island Dr N
- 3548 John Anderson Dr
- 117 Ocean Grove Dr
- 142 Heron Dunes Dr
- 120 Ocean Grove Dr
- 5500 Ocean Shore Blvd
- 2750 Ocean Shore Blvd Unit 19
- 2750 Ocean Shore Blvd Unit 460
- 5500 Ocean Shore Blvd Unit 52
- 5500 Ocean Shore Blvd Unit 41
- 5500 Ocean Shore Blvd Unit 76
- 5500 Ocean Shore Blvd Unit 7
- 2700 Ocean Shore Blvd Unit 205
- 2600 Ocean Shore Blvd Unit 103
- 8 Juniper Dr
