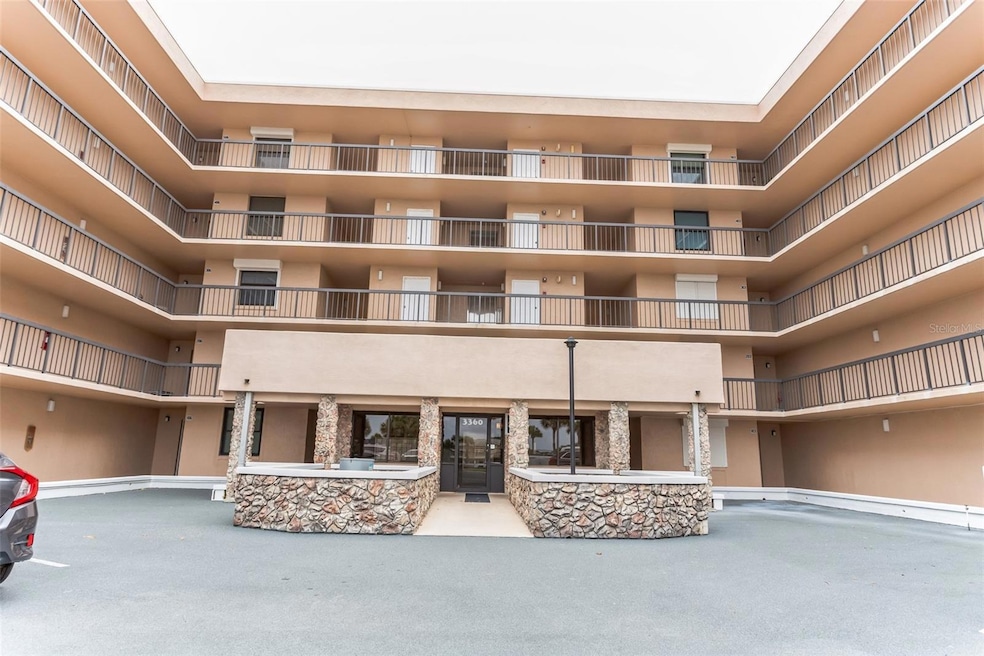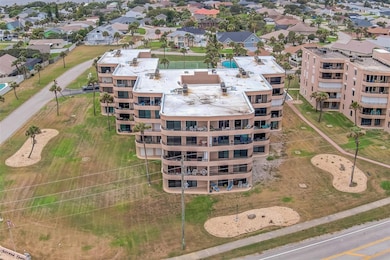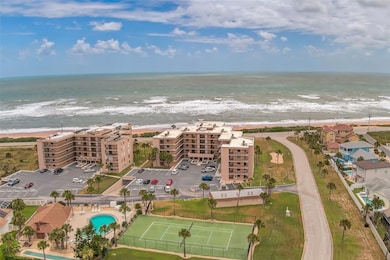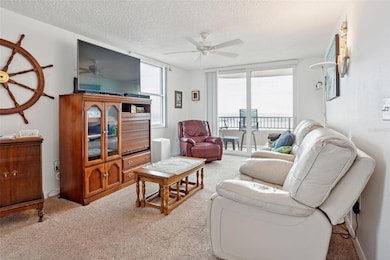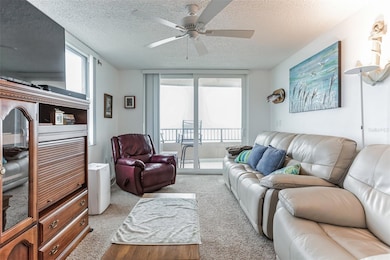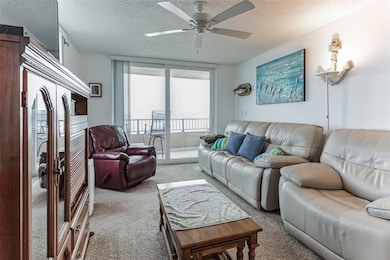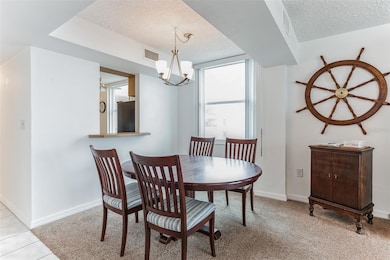
Fairwind Shores South 3360 Ocean Shore Blvd Unit 4050 Floor 4 Ormond Beach, FL 32176
Estimated payment $3,278/month
Highlights
- Water Views
- 4.79 Acre Lot
- Clubhouse
- Sauna
- Open Floorplan
- Main Floor Primary Bedroom
About This Home
EXPANSIVE OCEAN and INTRACOASTAL VIEWS! This 4th-floor condo in Fairwinds Shores offers 2 Bedrooms and 2 full Bathrooms. There’s a Kitchen with stainless-steel appliances and a pass-through window to the Dining area with a wet bar, and open flow to the Living Room. The Primary Bedroom has a private ensuite, and private access to the balcony! Set up your favorite outdoor furniture on the balcony, and relax to the sounds and sights of the ocean! In-unit Laundry, private beach entry, and parking garage! Enjoy the amazing amenities, including the Pool, Tennis Courts, Shuffleboard, Clubhouse, Sauna, bike storage, and Beach Access! Located in close proximity to numerous restaurants, shops, bars, and both Flagler and Ormond Beach! Call for more information and a private showing!
Listing Agent
HOUWZER INC Brokerage Phone: 267-765-2080 License #3442630 Listed on: 05/24/2025

Property Details
Home Type
- Condominium
Est. Annual Taxes
- $5,286
Year Built
- Built in 1983
HOA Fees
- $1,112 Monthly HOA Fees
Parking
- 1 Car Attached Garage
- Basement Garage
- Ground Level Parking
- Garage Door Opener
- Secured Garage or Parking
- Guest Parking
- Reserved Parking
Home Design
- Entry on the 4th floor
- Slab Foundation
- Shingle Roof
- Block Exterior
- Stucco
Interior Spaces
- 1,275 Sq Ft Home
- Open Floorplan
- Double Pane Windows
- Shutters
- Sliding Doors
- Family Room Off Kitchen
- Combination Dining and Living Room
- Sauna
Kitchen
- Range
- Microwave
- Dishwasher
- Disposal
Flooring
- Carpet
- Tile
Bedrooms and Bathrooms
- 2 Bedrooms
- Primary Bedroom on Main
- 2 Full Bathrooms
Laundry
- Laundry Room
- Dryer
- Washer
Home Security
- Security Lights
- Closed Circuit Camera
Outdoor Features
- Balcony
- Exterior Lighting
- Outdoor Storage
- Outdoor Grill
- Rain Gutters
- Private Mailbox
Schools
- Osceola Elementary School
- Ormond Beach Middle School
- Seabreeze High School
Utilities
- Central Heating and Cooling System
- Thermostat
- Underground Utilities
- Private Sewer
- High Speed Internet
- Phone Available
- Cable TV Available
Additional Features
- Reclaimed Water Irrigation System
- East Facing Home
Listing and Financial Details
- Visit Down Payment Resource Website
- Legal Lot and Block 4050 / 01
- Assessor Parcel Number 16-13-32-10-01-4050
Community Details
Overview
- Association fees include cable TV, common area taxes, maintenance structure, pest control, security
- May Management Association
- Fairwind Shores Condo Subdivision
- Association Owns Recreation Facilities
- The community has rules related to deed restrictions
- Community features wheelchair access
- 5-Story Property
Amenities
- Clubhouse
Recreation
Pet Policy
- No Pets Allowed
Security
- Card or Code Access
- Hurricane or Storm Shutters
- Storm Windows
- Fire and Smoke Detector
Map
About Fairwind Shores South
Home Values in the Area
Average Home Value in this Area
Tax History
| Year | Tax Paid | Tax Assessment Tax Assessment Total Assessment is a certain percentage of the fair market value that is determined by local assessors to be the total taxable value of land and additions on the property. | Land | Improvement |
|---|---|---|---|---|
| 2025 | $2,331 | $172,039 | -- | -- |
| 2024 | $5,286 | $167,191 | -- | -- |
| 2023 | $5,286 | $291,605 | $0 | $291,605 |
| 2022 | $4,189 | $267,968 | $0 | $267,968 |
| 2021 | $3,957 | $199,080 | $0 | $199,080 |
| 2020 | $4,146 | $208,687 | $0 | $208,687 |
| 2019 | $4,112 | $203,504 | $0 | $203,504 |
| 2018 | $4,126 | $200,977 | $1 | $200,976 |
| 2017 | $4,179 | $196,931 | $49,233 | $147,698 |
| 2016 | $1,764 | $120,466 | $0 | $0 |
| 2015 | $1,809 | $119,629 | $0 | $0 |
| 2014 | $1,774 | $118,680 | $0 | $0 |
Property History
| Date | Event | Price | List to Sale | Price per Sq Ft | Prior Sale |
|---|---|---|---|---|---|
| 11/19/2025 11/19/25 | Price Changed | $329,000 | -20.7% | $258 / Sq Ft | |
| 05/24/2025 05/24/25 | For Sale | $415,000 | +9.2% | $325 / Sq Ft | |
| 01/17/2023 01/17/23 | Sold | $380,000 | 0.0% | $298 / Sq Ft | View Prior Sale |
| 12/07/2022 12/07/22 | Pending | -- | -- | -- | |
| 11/18/2022 11/18/22 | For Sale | $380,000 | +56.4% | $298 / Sq Ft | |
| 06/02/2017 06/02/17 | Sold | $243,000 | 0.0% | $191 / Sq Ft | View Prior Sale |
| 04/26/2017 04/26/17 | Pending | -- | -- | -- | |
| 04/15/2017 04/15/17 | For Sale | $243,000 | +27.9% | $191 / Sq Ft | |
| 01/11/2017 01/11/17 | Sold | $190,000 | 0.0% | $149 / Sq Ft | View Prior Sale |
| 12/23/2016 12/23/16 | Pending | -- | -- | -- | |
| 12/19/2016 12/19/16 | For Sale | $190,000 | -- | $149 / Sq Ft |
Purchase History
| Date | Type | Sale Price | Title Company |
|---|---|---|---|
| Warranty Deed | $380,000 | -- | |
| Interfamily Deed Transfer | -- | Americas Choice Title Co | |
| Warranty Deed | $243,000 | Americas Choice Title Co | |
| Warranty Deed | $190,000 | Adams Cameron Title Services | |
| Interfamily Deed Transfer | -- | Attorney | |
| Warranty Deed | -- | -- | |
| Warranty Deed | $118,000 | -- | |
| Warranty Deed | $94,000 | -- | |
| Deed | $90,000 | -- | |
| Deed | $75,000 | -- | |
| Deed | $90,000 | -- |
Mortgage History
| Date | Status | Loan Amount | Loan Type |
|---|---|---|---|
| Previous Owner | $168,000 | New Conventional |
About the Listing Agent

Meet Dan Robinson: Elite Broker, Maximizing Value in Florida Real Estate
Dan Robinson brings nearly three decades of sales and negotiation expertise to Florida's real estate market, offering sellers premium service at just 1% listing commission. As a licensed Broker Associate with prestigious ABR (Accredited Buyer's Representative) and RSPS (Resort & Second-Property Specialist) certifications, Dan combines deep market knowledge with Houwzer's innovative approach to save clients thousands
Daniel's Other Listings
Source: Stellar MLS
MLS Number: O6312103
APN: 3216-10-01-4050
- 3370 Ocean Shore Blvd Unit 504
- 3370 Ocean Shore Blvd Unit 404
- 3370 Ocean Shore Blvd Unit 3060
- 3360 Ocean Shore Blvd Unit 103
- 3370 Ocean Shore Blvd Unit 203
- 3370 Ocean Shore Blvd Unit 4070
- 3370 Ocean Shore Blvd Unit 307
- 3370 Ocean Shore Blvd Unit 402
- 3360 Ocean Shore Blvd Unit 306
- 3370 Ocean Shore Blvd Unit 202
- 3180 Ocean Shore Blvd Unit 407
- 44 Capistrano Dr
- 16 Julie Dr
- 3170 Ocean Shore Blvd Unit 305
- 3170 Ocean Shore Blvd Unit 103
- 32 Sea Gull Dr
- 117 Ocean Aire Terrace S
- 12 Sea Swallow Terrace
- 3100 Ocean Shore Blvd Unit 4030
- 3110 Ocean Shore Blvd Unit 114
- 3360 Ocean Shore Blvd Unit OCEAN FRONT CONDO
- 11 Sea Swallow Terrace
- 3100 Ocean Shore Blvd Unit 407
- 54 Capistrano Dr
- 47 Sea Island Dr N
- 3548 John Anderson Dr
- 117 Ocean Grove Dr
- 120 Ocean Grove Dr
- 5500 Ocean Shore Blvd
- 2750 Ocean Shore Blvd Unit 19
- 2750 Ocean Shore Blvd Unit 460
- 5500 Ocean Shore Blvd Unit 52
- 5500 Ocean Shore Blvd Unit 41
- 5500 Ocean Shore Blvd Unit 76
- 5500 Ocean Shore Blvd Unit 7
- 2750 Ocean Shore Blvd
- 2700 Ocean Shore Blvd Unit 205
- 2600 Ocean Shore Blvd Unit 103
- 8 Juniper Dr
- 2390 Ocean Shore Blvd Unit 501
