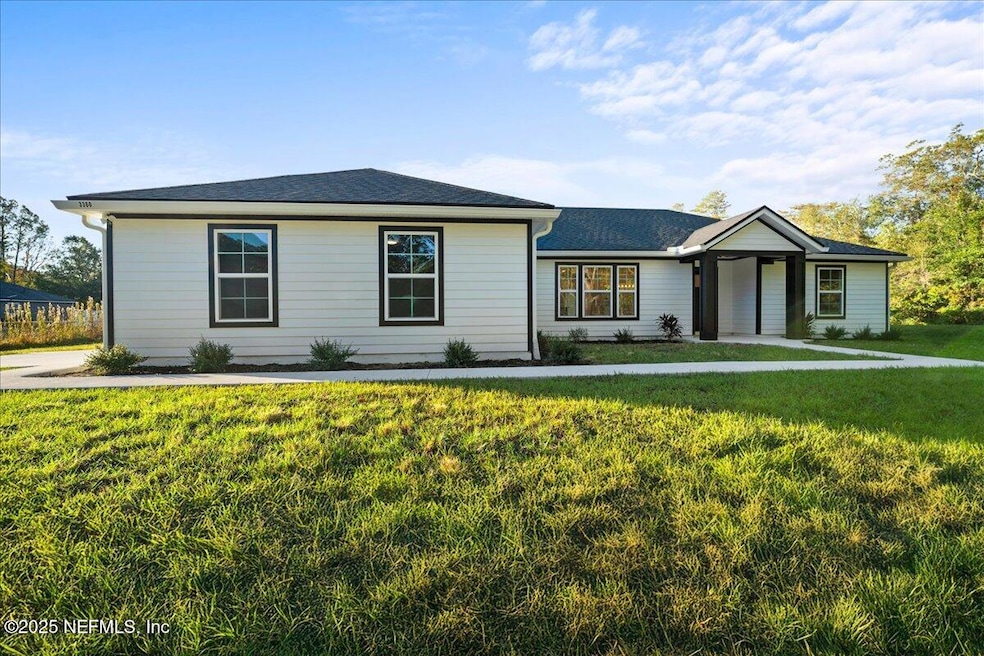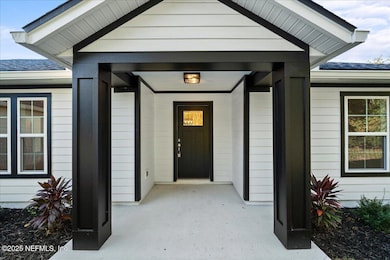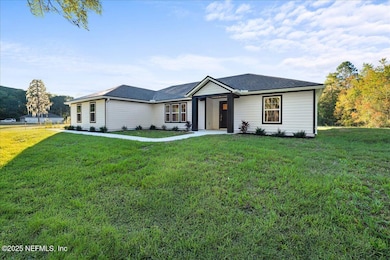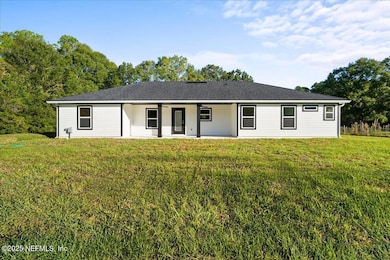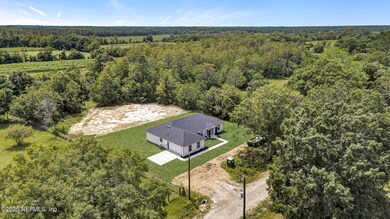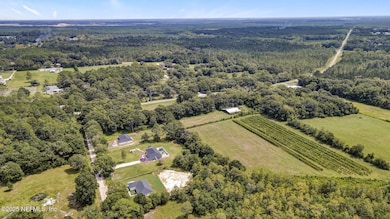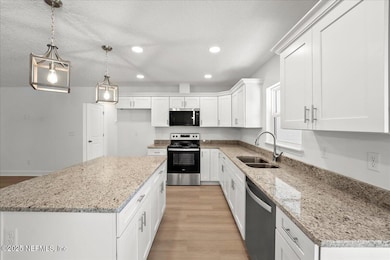3360 SE 126th St Starke, FL 32091
Estimated payment $2,020/month
Highlights
- New Construction
- No HOA
- 2 Car Attached Garage
- Traditional Architecture
- Rear Porch
- Walk-In Closet
About This Home
Enjoy the confidence of owning a home that's 100% brand new, built in 2025 by Eco One Inc.—a name known for quality and craftsmanship. Designed for today's lifestyle, this home offers modern finishes, spacious design, and the peace of mind that only new construction can provide. The open floor plan welcomes you with abundant natural light and a seamless flow between living, dining, and kitchen areas. At the center, a chef's kitchen showcases a large island, granite countertops, custom tile backsplash, and stainless steel appliances—perfect for both everyday meals and entertaining. Your private owner's suite is a retreat of its own, featuring a spacious walk-in closet and a spa-inspired bath with dual sinks and an oversized walk-in shower. Luxury vinyl plank flooring throughout the main living spaces blends style with long-lasting durability. Set on one acre with a covered back patio, this property extends your living space outdoors for quiet evenings or weekend gatherings With no HOA restrictions and flexible financing options, moving in is simple and stress-free. Located in Starke, this home offers the best of both worlds: a peaceful, small-town setting close to local shopping and dining, plus quick access to Gainesville, Jacksonville, and nearby lakes for recreation. Brand new. Move-in ready. Built to give you years of worry-free living.
Home Details
Home Type
- Single Family
Est. Annual Taxes
- $150
Year Built
- Built in 2025 | New Construction
Parking
- 2 Car Attached Garage
Home Design
- Traditional Architecture
- Shingle Roof
Interior Spaces
- 1,621 Sq Ft Home
- 1-Story Property
- Ceiling Fan
Kitchen
- Electric Cooktop
- Kitchen Island
Bedrooms and Bathrooms
- 3 Bedrooms
- Walk-In Closet
- 2 Full Bathrooms
Outdoor Features
- Rear Porch
Schools
- Bradford Middle School
- Bradford High School
Utilities
- Central Heating and Cooling System
- Well
- Septic Tank
Community Details
- No Home Owners Association
Listing and Financial Details
- Assessor Parcel Number 04785-0-00102
Map
Home Values in the Area
Average Home Value in this Area
Tax History
| Year | Tax Paid | Tax Assessment Tax Assessment Total Assessment is a certain percentage of the fair market value that is determined by local assessors to be the total taxable value of land and additions on the property. | Land | Improvement |
|---|---|---|---|---|
| 2024 | $150 | $9,600 | $9,600 | -- |
| 2023 | -- | $19,440 | $19,440 | -- |
Property History
| Date | Event | Price | List to Sale | Price per Sq Ft |
|---|---|---|---|---|
| 09/13/2025 09/13/25 | For Sale | $379,999 | -- | $234 / Sq Ft |
Purchase History
| Date | Type | Sale Price | Title Company |
|---|---|---|---|
| Warranty Deed | $25,000 | Title America Real Estate Clos | |
| Warranty Deed | -- | None Listed On Document | |
| Warranty Deed | -- | None Listed On Document |
Source: realMLS (Northeast Florida Multiple Listing Service)
MLS Number: 2108617
APN: 04785-0-00102
- 13529 SE 21st Ave
- 8068 SE State Road 100
- 9019 SE State Road 100
- 0 SE 113th Way Unit 1174329
- 0 SE 113th Way Unit 1233320
- 2227 SE 138th Dr
- 15760 SE County Rd Unit 100 A
- TBD SE 139th Way
- 14468 SE County Road 100a
- 0 SE 48th Ave Unit 1256508
- 0 SE 48th Ave Unit 2102229
- 0 L M Gaines Blvd
- 1217 Colley Rd
- 820 Lee St
- 2471 SE 144th St
- 000 S Walnut St
- 0 S Walnut St
- 15221 SE 25th Ln
- 11541 SE 58th Ave
- Parcel 1 SE 150th St
- 14905 SE 25 Place
- 14936 SE 25 Place
- 212 Redgrave St
- 900 Epperson Ln
- 821 Parkwood Place
- 830 N Temple Ave Unit 2
- 12523 SW 81st Ave
- 19135 NW 49 Place
- 5109 NW 192nd St
- 746 SE 52nd St
- 4930 SE 10th Place
- 10287 SW 113th Ave
- 14437 Earle St
- 470 SW Dove St
- 330 SW Grove St
- 3863 SE State Road 21
- 21015 NE 115th Place
- 49 SE Nelsons Point
- 6184 Cornell Rd
- 5557 County Road 352
